419 Flint Drive, Rincon, GA 31326
Local realty services provided by:ERA Strother Real Estate
419 Flint Drive,Rincon, GA 31326
$300,000
- 4 Beds
- 3 Baths
- 2,232 sq. ft.
- Single family
- Active
Listed by: jude a. rasmus
Office: rasmus real estate group
MLS#:SA342141
Source:NC_CCAR
Price summary
- Price:$300,000
- Price per sq. ft.:$134.41
About this home
Excuse the mess, refresh underway! Refresh to include new roof, fresh interior paint, new countertops in kitchen and baths, new kitchen cabinets and much more! Located in fast growing Rincon. A four bedroom home offering over 2,200 square feet of thoughtfully designed living space located in top rated Effingham County school district. Step inside to find an inviting open floor plan where the kitchen flows seamlessly into the family room, creating the perfect setting for everyday comfort and entertaining. The kitchen comes equipped with modern appliances including a dishwasher, microwave, and refrigerator. Upstairs, the generous bedrooms provide refuge after busy days, while the spacious master suite and accompanying baths offer both luxury and practicality. Just minutes from shopping at Fort Howard Square and Rincon Town Center, and within easy reach of the Savannah/Hilton Head International Airport.
Contact an agent
Home facts
- Year built:2006
- Listing ID #:SA342141
- Added:46 day(s) ago
- Updated:December 23, 2025 at 07:58 PM
Rooms and interior
- Bedrooms:4
- Total bathrooms:3
- Full bathrooms:2
- Half bathrooms:1
- Living area:2,232 sq. ft.
Heating and cooling
- Cooling:Central Air
- Heating:Electric, Heat Pump, Heating
Structure and exterior
- Year built:2006
- Building area:2,232 sq. ft.
- Lot area:0.2 Acres
Finances and disclosures
- Price:$300,000
- Price per sq. ft.:$134.41
New listings near 419 Flint Drive
- New
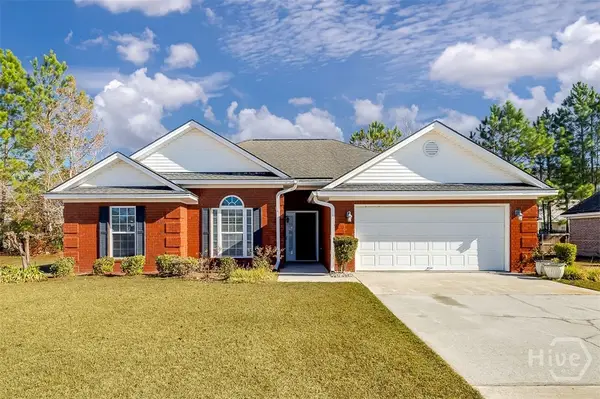 $309,900Active3 beds 2 baths1,575 sq. ft.
$309,900Active3 beds 2 baths1,575 sq. ft.301 Pebble Drive, Rincon, GA 31326
MLS# SA345611Listed by: NEXT MOVE REAL ESTATE LLC - New
 $331,740Active4 beds 2 baths1,497 sq. ft.
$331,740Active4 beds 2 baths1,497 sq. ft.137 Fraser Lane, Rincon, GA 31326
MLS# 10660812Listed by: D.R. Horton Realty of Georgia, Inc. - New
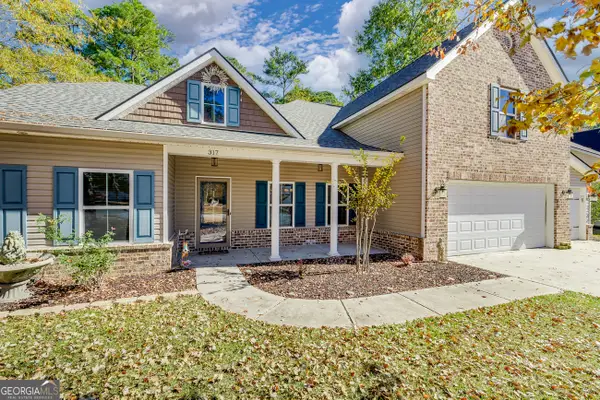 $460,000Active5 beds 3 baths
$460,000Active5 beds 3 baths317 St Andrews Road, Rincon, GA 31326
MLS# 10657987Listed by: Keller Williams Realty Coastal - New
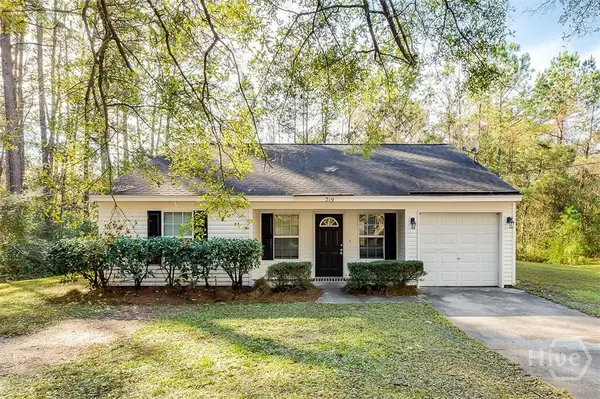 $247,900Active3 beds 2 baths1,173 sq. ft.
$247,900Active3 beds 2 baths1,173 sq. ft.219 Tyler Street, Rincon, GA 31326
MLS# SA345234Listed by: NEXT MOVE REAL ESTATE LLC - New
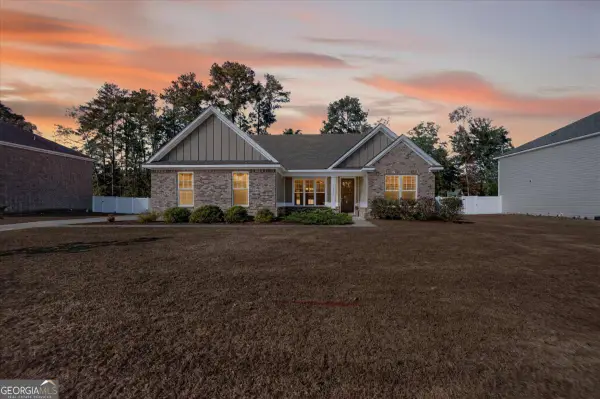 $449,000Active4 beds 3 baths2,103 sq. ft.
$449,000Active4 beds 3 baths2,103 sq. ft.811 Walthour Drive, Rincon, GA 31326
MLS# 10657616Listed by: Sherman & Hemstreet SouthernGA Homes 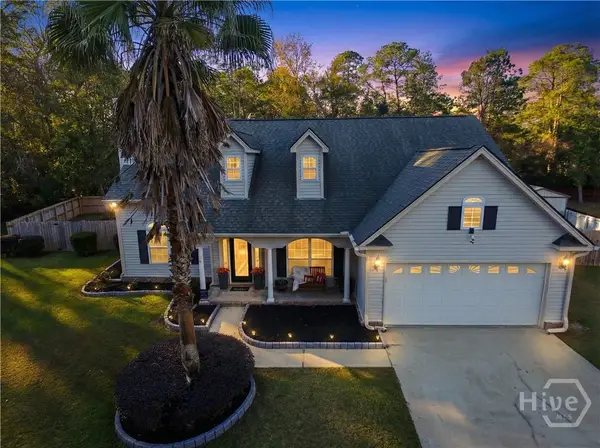 $359,900Active3 beds 2 baths1,900 sq. ft.
$359,900Active3 beds 2 baths1,900 sq. ft.204 Haydon Court, Rincon, GA 31326
MLS# SA345145Listed by: KELLER WILLIAMS COASTAL AREA P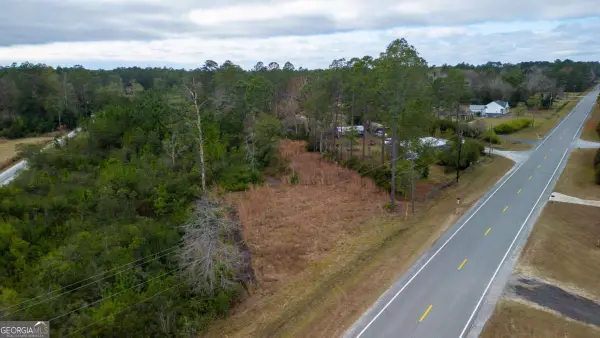 $50,000Active0.55 Acres
$50,000Active0.55 Acres422 Long Acre Road, Rincon, GA 31326
MLS# 10657009Listed by: Re/Max Accent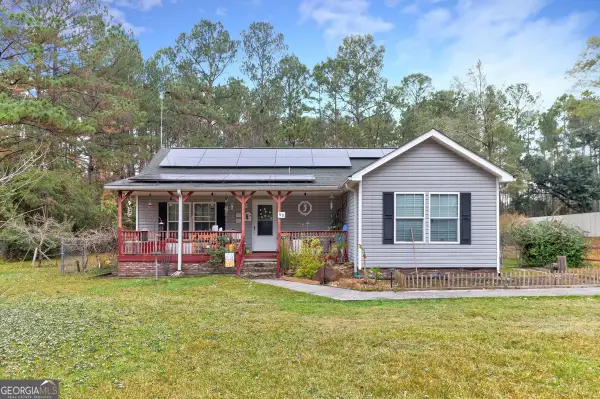 $245,000Active3 beds 2 baths1,329 sq. ft.
$245,000Active3 beds 2 baths1,329 sq. ft.5B Sanders Street, Rincon, GA 31326
MLS# 10656183Listed by: Platinum Properties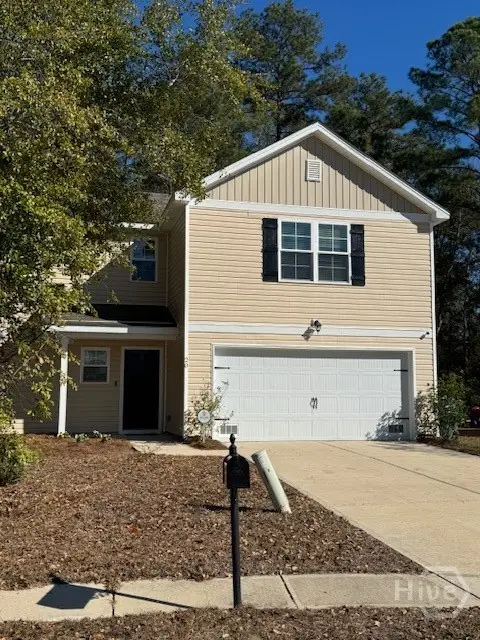 $360,000Active3 beds 3 baths1,796 sq. ft.
$360,000Active3 beds 3 baths1,796 sq. ft.20 Wild Wood Court, Rincon, GA 31326
MLS# SA344935Listed by: TOP REALTY, INC.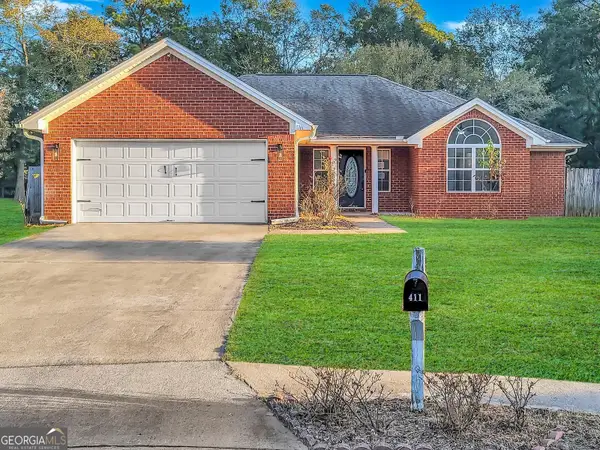 $267,500Active3 beds 2 baths1,475 sq. ft.
$267,500Active3 beds 2 baths1,475 sq. ft.411 Oak Lane, Rincon, GA 31326
MLS# 10655056Listed by: Scott Realty Professionals LLC
