435 Peachtree Drive, Rincon, GA 31326
Local realty services provided by:ERA Evergreen Real Estate Company
435 Peachtree Drive,Rincon, GA 31326
$635,000
- 4 Beds
- 5 Baths
- - sq. ft.
- Single family
- Sold
Listed by: amanda m. labatch, makensey harris
Office: seaport real estate group
MLS#:SA336234
Source:GA_SABOR
Sorry, we are unable to map this address
Price summary
- Price:$635,000
About this home
Custom-Built Luxury with Resort-Style Backyard
This exceptional 4-bedroom, 3.5-bath custom-built home (2004) is loaded with high-end finishes and thoughtful design. From the moment you step inside, you’ll notice the warmth of the wood floors, soaring ceilings, and abundant natural light. The spacious living room centers around a beautiful propane fireplace, creating a welcoming space for gathering.
The gourmet kitchen features granite countertops, double ovens, an electric cooktop, a pantry, and a charming coffee nook. Host dinner parties in the formal dining room or enjoy everyday meals in the bright breakfast area. A large laundry room with sink and cabinetry makes household tasks a breeze, while the oversized two-car attached garage and generous storage throughout the home keep everything organized.
The owner’s suite is a private retreat with a tray ceiling, two large walk-in closets, and a spa-like bath featuring a double vanity, jetted tub, water closet, and a stunning onyx walk-in shower. Two additional bedrooms with custom closet storage are located on the main level. Upstairs, you’ll find the 4th bedroom, a 3rd full bath, and a spacious flex room—perfect for a media room, home office, gym, or playroom, giving you endless possibilities to fit your lifestyle.
Notable upgrades include a new roof (2023), new HVAC (2019), and three water heaters for convenience and efficiency.
Step outside to your own backyard paradise: a 10-ft deep heated pool complete with slide and diving board, surrounded by a privacy fence. The fully equipped pool house is perfect for entertaining, with a refrigerator, dishwasher, microwave, extensive counter space, a half bath, and a dedicated storage room for pool chemicals and cleaning supplies. Whether hosting summer parties or enjoying quiet evenings by the water, this home delivers the ultimate in outdoor living.
Located in Rincon, this property combines small-town charm with luxury amenities—making it a truly rare find.
Contact an agent
Home facts
- Year built:2004
- Listing ID #:SA336234
- Added:111 day(s) ago
- Updated:December 03, 2025 at 07:06 AM
Rooms and interior
- Bedrooms:4
- Total bathrooms:5
- Full bathrooms:3
- Half bathrooms:2
Heating and cooling
- Cooling:Central Air, Electric
- Heating:Central, Electric
Structure and exterior
- Roof:Asphalt
- Year built:2004
Utilities
- Water:Public
- Sewer:Septic Tank
Finances and disclosures
- Price:$635,000
New listings near 435 Peachtree Drive
- New
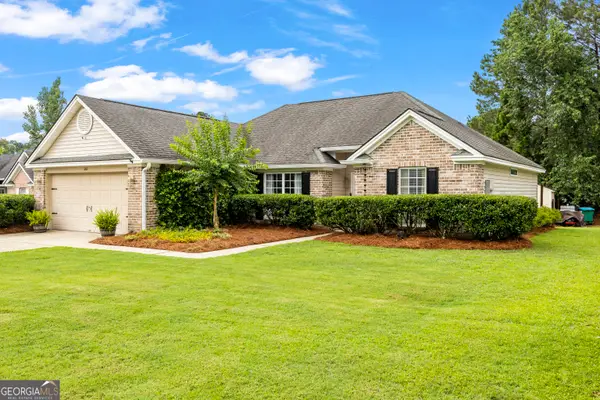 $325,000Active3 beds 2 baths1,593 sq. ft.
$325,000Active3 beds 2 baths1,593 sq. ft.267 Jasper Lane, Rincon, GA 31326
MLS# 10651508Listed by: Keller Williams Realty Coastal - New
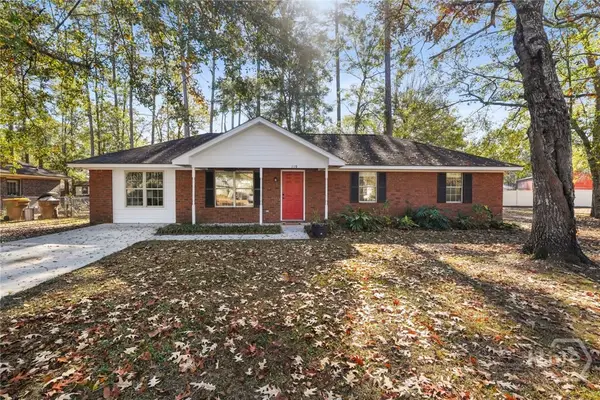 $285,000Active4 beds 2 baths1,677 sq. ft.
$285,000Active4 beds 2 baths1,677 sq. ft.119 Usher Place, Rincon, GA 31326
MLS# SA344561Listed by: EPIQUE REALTY - New
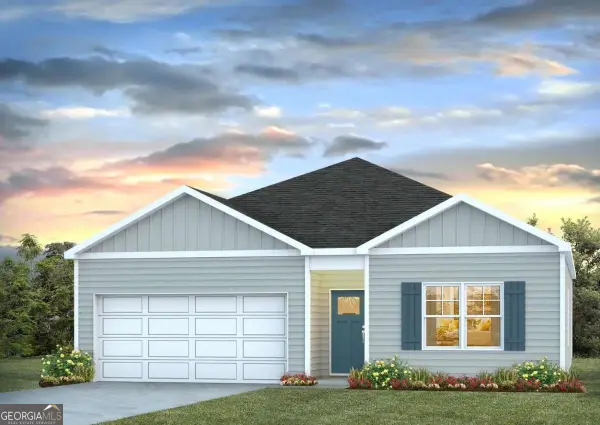 $326,990Active4 beds 2 baths1,497 sq. ft.
$326,990Active4 beds 2 baths1,497 sq. ft.135 Fraser Lane, Rincon, GA 31326
MLS# 10650952Listed by: D.R. Horton Realty of Georgia, Inc. - New
 $149,900Active1.45 Acres
$149,900Active1.45 Acres433 Exley Loop, Rincon, GA 31326
MLS# SA344535Listed by: COAST & COUNTRY RE EXPERTS - New
 $329,900Active3 beds 2 baths1,500 sq. ft.
$329,900Active3 beds 2 baths1,500 sq. ft.612 W Ninth Street, Rincon, GA 31326
MLS# SA344536Listed by: REALTY ONE GROUP INCLUSION - New
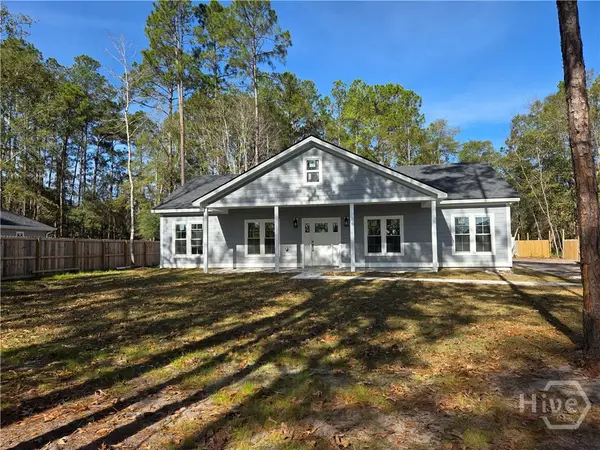 $329,900Active3 beds 2 baths1,500 sq. ft.
$329,900Active3 beds 2 baths1,500 sq. ft.616 W Ninth Street, Rincon, GA 31326
MLS# SA344538Listed by: REALTY ONE GROUP INCLUSION - New
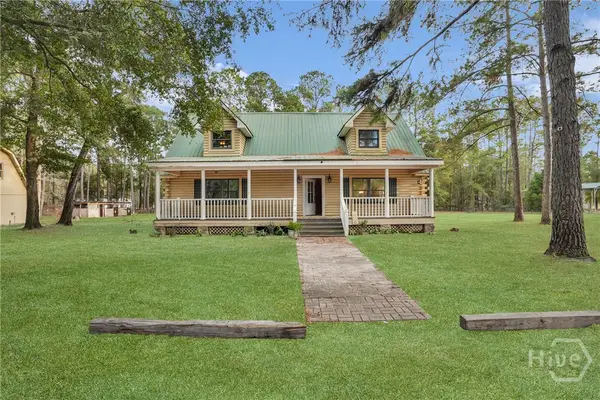 $499,900Active5 beds 3 baths1,734 sq. ft.
$499,900Active5 beds 3 baths1,734 sq. ft.262 Tara Street, Rincon, GA 31326
MLS# SA344511Listed by: COLDWELL BANKER ACCESS REALTY - New
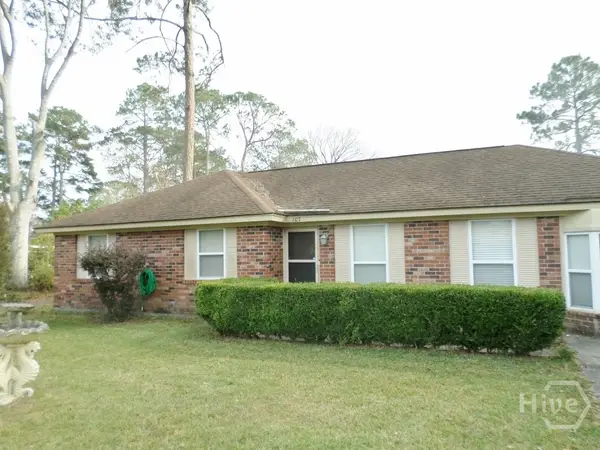 Listed by ERA$299,000Active3 beds 2 baths1,404 sq. ft.
Listed by ERA$299,000Active3 beds 2 baths1,404 sq. ft.107 Melrose Place, Rincon, GA 31326
MLS# SA344498Listed by: ERA SOUTHEAST COASTAL - New
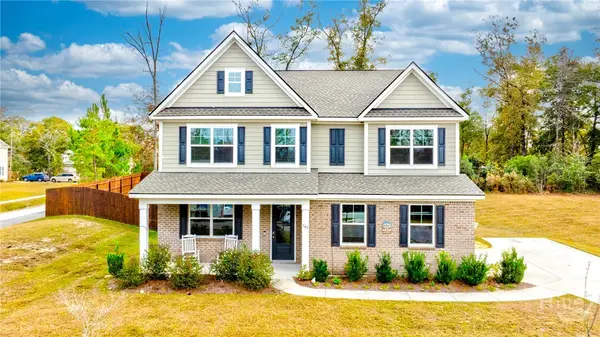 $530,000Active4 beds 3 baths3,268 sq. ft.
$530,000Active4 beds 3 baths3,268 sq. ft.165 Cubbedge Drive, Rincon, GA 31326
MLS# SA344449Listed by: EXP REALTY LLC - New
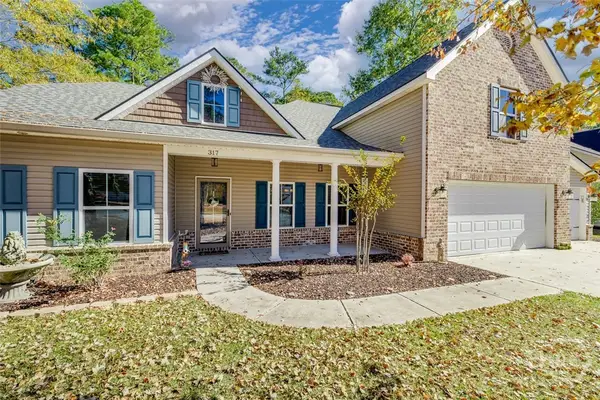 $470,000Active5 beds 3 baths2,830 sq. ft.
$470,000Active5 beds 3 baths2,830 sq. ft.317 St Andrews Road, Rincon, GA 31326
MLS# SA343516Listed by: KELLER WILLIAMS COASTAL AREA P
