439 Chimney Road, Rincon, GA 31326
Local realty services provided by:ERA Strother Real Estate
Listed by: tracie s. tomlinson
Office: mcintosh realty team llc.
MLS#:SA339323
Source:NC_CCAR
Price summary
- Price:$374,900
- Price per sq. ft.:$186.52
About this home
Welcome to this Beautiful Updated 3 Bedroom, 2.5 Bath Home with a Bonus Room, Perfectly Situated on a Private Spacious .93 Acre Lot in the Highly Desirable Gated Community of Silverwood Located in a Top Rated School District! This Property Offers Incredible Curb Appeal with a Welcoming Front Porch and Ample Outdoor Space for Entertaining with Plenty of Room to Build your Own Pool! Inside, You’ll Find an Updated Kitchen Featuring Quartz Countertops, Eat in Island, Modern Cabinetry, and Gas Cooking! Gorgeous Hardwood flooring throughout Most of the Home with an Open Layout Flows Seamlessly into the Large Living Room & Dining areas with a Charming Fireplace, Creating the Perfect Space for Family Gatherings! The Primary Suite Includes a Double Vanity with the Gorgeous Tiled Walk-in Shower. The Home also Includes a Detached Garage/Workshop, Providing Excellent Storage & Workspace, Along with Plenty of Parking. Step Outside to Enjoy a Private Backyard Designed for Relaxation & Entertaining, Complete with a Covered Porch & Additional Grilling and outdoor Living Spaces. This Property Combines Comfort, Functionality, and Location Don’t Miss the Opportunity to Make it Yours! Minutes from Shopping, Restaurants, Schools, Golf Course, fitness Centers, and More! Fishing Lakes, Clubhouse, Playground, Walking Areas, and Tennis Courts!
Contact an agent
Home facts
- Year built:1986
- Listing ID #:SA339323
- Added:67 day(s) ago
- Updated:December 23, 2025 at 07:58 PM
Rooms and interior
- Bedrooms:3
- Total bathrooms:3
- Full bathrooms:2
- Half bathrooms:1
- Living area:2,010 sq. ft.
Heating and cooling
- Cooling:Central Air
- Heating:Electric, Heat Pump, Heating
Structure and exterior
- Year built:1986
- Building area:2,010 sq. ft.
- Lot area:0.93 Acres
Schools
- High school:South Effingham
- Middle school:Ebeneezer
- Elementary school:Blanford
Finances and disclosures
- Price:$374,900
- Price per sq. ft.:$186.52
New listings near 439 Chimney Road
- New
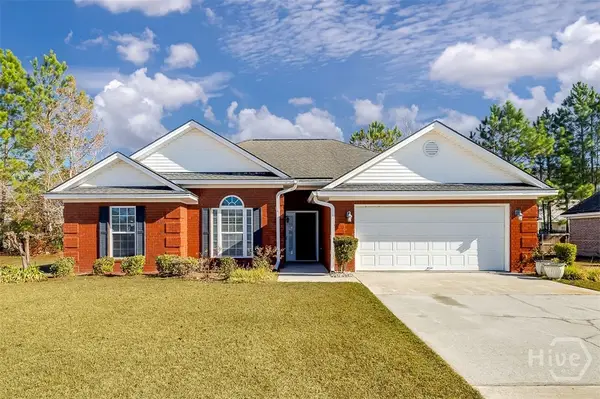 $309,900Active3 beds 2 baths1,575 sq. ft.
$309,900Active3 beds 2 baths1,575 sq. ft.301 Pebble Drive, Rincon, GA 31326
MLS# SA345611Listed by: NEXT MOVE REAL ESTATE LLC - New
 $331,740Active4 beds 2 baths1,497 sq. ft.
$331,740Active4 beds 2 baths1,497 sq. ft.137 Fraser Lane, Rincon, GA 31326
MLS# 10660812Listed by: D.R. Horton Realty of Georgia, Inc. - New
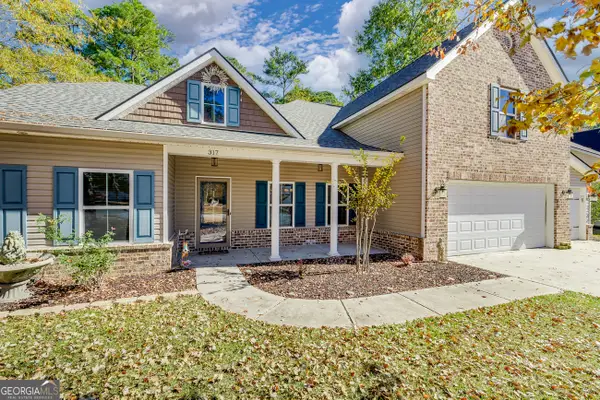 $460,000Active5 beds 3 baths
$460,000Active5 beds 3 baths317 St Andrews Road, Rincon, GA 31326
MLS# 10657987Listed by: Keller Williams Realty Coastal - New
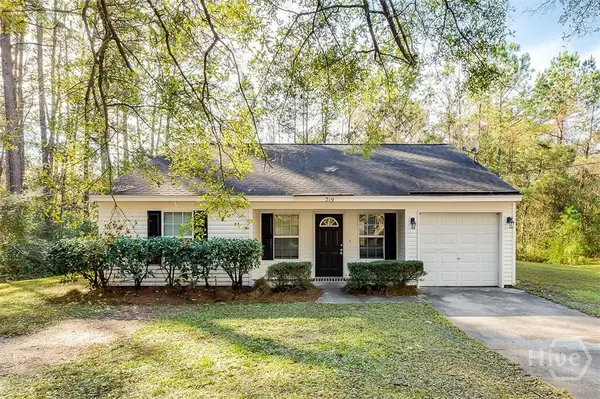 $247,900Active3 beds 2 baths1,173 sq. ft.
$247,900Active3 beds 2 baths1,173 sq. ft.219 Tyler Street, Rincon, GA 31326
MLS# SA345234Listed by: NEXT MOVE REAL ESTATE LLC - New
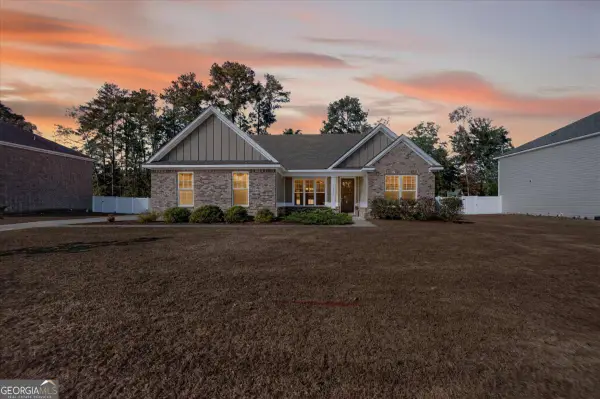 $449,000Active4 beds 3 baths2,103 sq. ft.
$449,000Active4 beds 3 baths2,103 sq. ft.811 Walthour Drive, Rincon, GA 31326
MLS# 10657616Listed by: Sherman & Hemstreet SouthernGA Homes 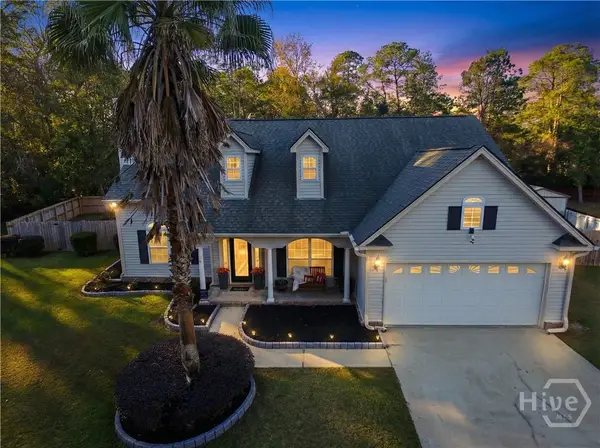 $359,900Active3 beds 2 baths1,900 sq. ft.
$359,900Active3 beds 2 baths1,900 sq. ft.204 Haydon Court, Rincon, GA 31326
MLS# SA345145Listed by: KELLER WILLIAMS COASTAL AREA P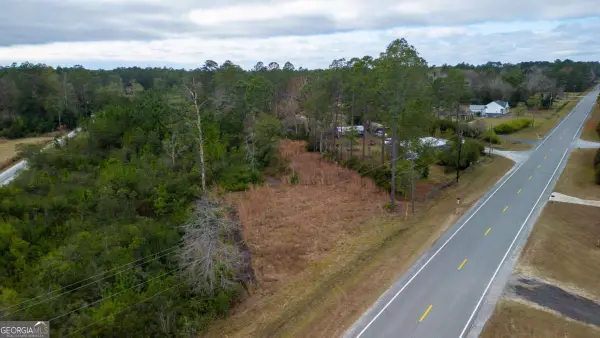 $50,000Active0.55 Acres
$50,000Active0.55 Acres422 Long Acre Road, Rincon, GA 31326
MLS# 10657009Listed by: Re/Max Accent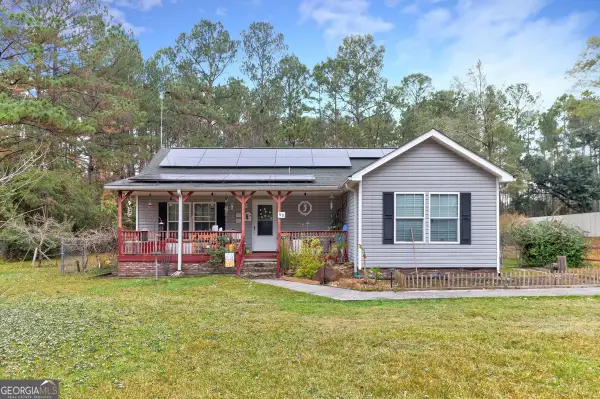 $245,000Active3 beds 2 baths1,329 sq. ft.
$245,000Active3 beds 2 baths1,329 sq. ft.5B Sanders Street, Rincon, GA 31326
MLS# 10656183Listed by: Platinum Properties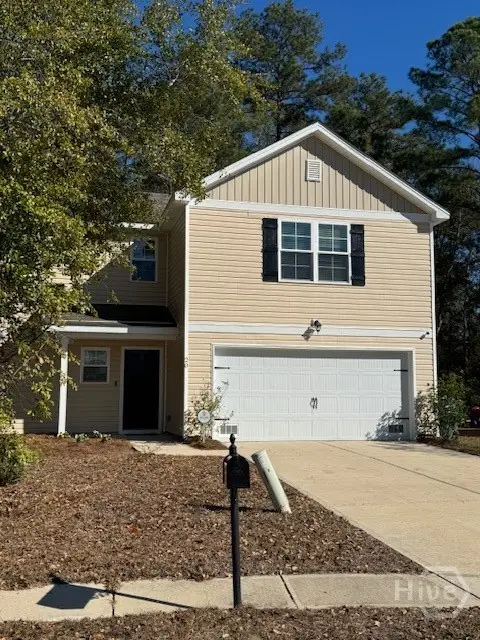 $360,000Active3 beds 3 baths1,796 sq. ft.
$360,000Active3 beds 3 baths1,796 sq. ft.20 Wild Wood Court, Rincon, GA 31326
MLS# SA344935Listed by: TOP REALTY, INC.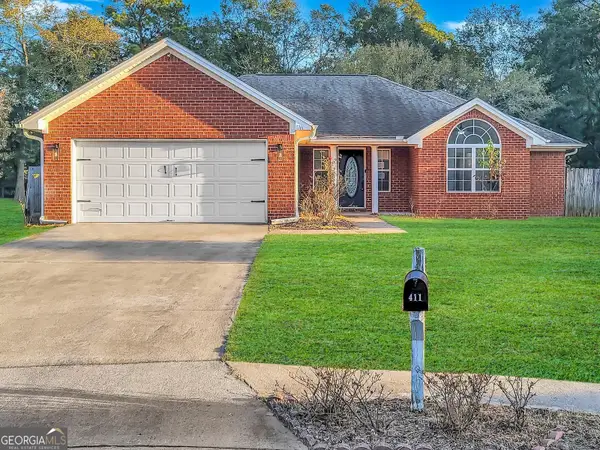 $267,500Active3 beds 2 baths1,475 sq. ft.
$267,500Active3 beds 2 baths1,475 sq. ft.411 Oak Lane, Rincon, GA 31326
MLS# 10655056Listed by: Scott Realty Professionals LLC
