184 Bridlewood Drive, Ringgold, GA 30736
Local realty services provided by:ERA Towne Square Realty, Inc.
184 Bridlewood Drive,Ringgold, GA 30736
$525,000
- 3 Beds
- 2 Baths
- 2,327 sq. ft.
- Single family
- Active
Listed by: bonnie padgett
Office: keller williams elevate
MLS#:10607821
Source:METROMLS
Price summary
- Price:$525,000
- Price per sq. ft.:$225.61
- Monthly HOA dues:$16.67
About this home
Nestled on a spacious, level lot in the heart of charming Ringgold, this beautifully designed two-year-old home welcomes you with warmth and modern elegance. Step inside to an airy open-concept main level where natural light dances across rich quartz countertops and gleaming stainless steel appliances in the kitchen, which flows seamlessly into a dining area and a cozy living room anchored by a striking specialty ceiling and a gas fireplace-perfect for gathering on cool evenings. The main-floor owner's suite is a serene retreat, featuring a luxurious ensuite with dual vanities, two oversized walk-in closets, a soothing soaking tub, and a large separate tiled shower. Upstairs, two inviting bedrooms and a full bath offer comfort and privacy, and finished bonus room upstairs offering tons of extra storage or guest space. Outside, enjoy the gentle breeze from covered front and back porches, ideal for morning coffee or weekend get-togethers. With a two-car garage and additional utility garage with OnCue sensors for garage doors - allowing for remote phone operation - and WPC 12 mil Vinyl Plan flooring throughout, this home blends convenience with timeless style in a truly peaceful setting. Schedule your showing today and make this one yours!!
Contact an agent
Home facts
- Year built:2023
- Listing ID #:10607821
- Updated:December 31, 2025 at 11:48 AM
Rooms and interior
- Bedrooms:3
- Total bathrooms:2
- Full bathrooms:2
- Living area:2,327 sq. ft.
Heating and cooling
- Cooling:Ceiling Fan(s), Central Air
- Heating:Central, Electric
Structure and exterior
- Roof:Composition
- Year built:2023
- Building area:2,327 sq. ft.
- Lot area:0.52 Acres
Schools
- High school:Heritage
- Middle school:Heritage
- Elementary school:Boynton
Utilities
- Water:Public, Water Available
- Sewer:Public Sewer, Sewer Available
Finances and disclosures
- Price:$525,000
- Price per sq. ft.:$225.61
- Tax amount:$2,441 (2024)
New listings near 184 Bridlewood Drive
- New
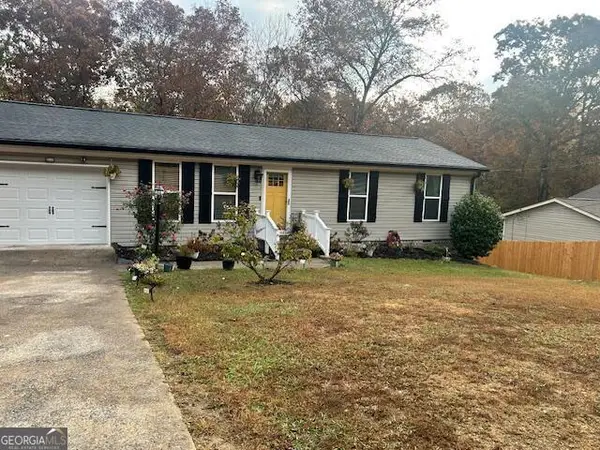 $249,000Active3 beds 1 baths1,100 sq. ft.
$249,000Active3 beds 1 baths1,100 sq. ft.391 Oak Tree Road, Ringgold, GA 30736
MLS# 10661767Listed by: Beycome Brokerage Realty LLC 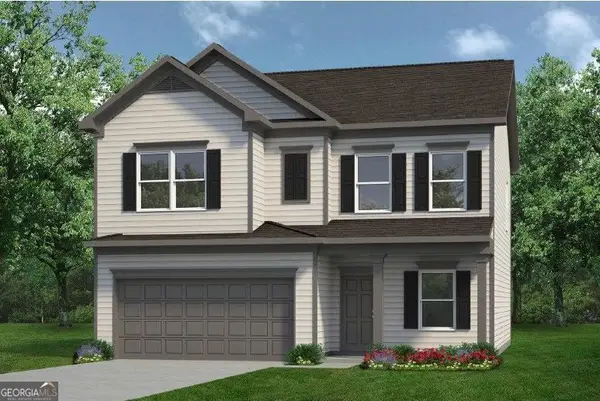 $339,950Active4 beds 3 baths2,053 sq. ft.
$339,950Active4 beds 3 baths2,053 sq. ft.114 Red Tail Drive, Ringgold, GA 30736
MLS# 10659720Listed by: SDC Realty, LLC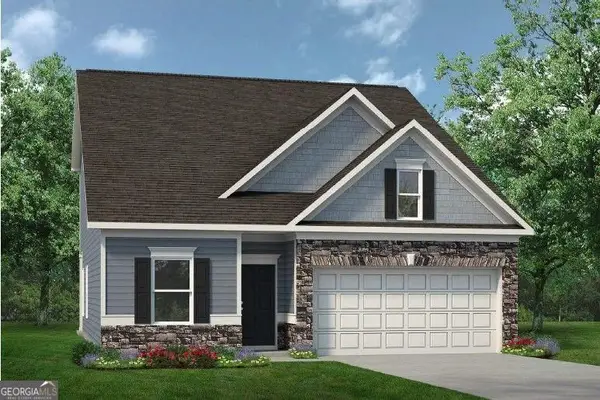 $359,900Active4 beds 3 baths2,231 sq. ft.
$359,900Active4 beds 3 baths2,231 sq. ft.326 Red Tail Drive, Ringgold, GA 30736
MLS# 10659739Listed by: SDC Realty, LLC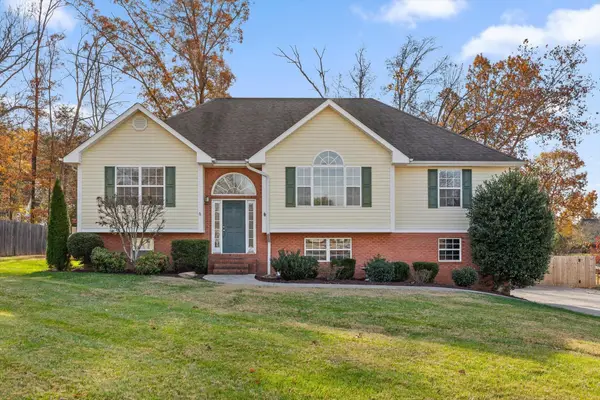 $355,000Active3 beds 2 baths1,676 sq. ft.
$355,000Active3 beds 2 baths1,676 sq. ft.746 Cardinal Road, Ringgold, GA 30736
MLS# 3049336Listed by: BERKSHIRE HATHAWAY HOMESERVICES J DOUGLAS PROP.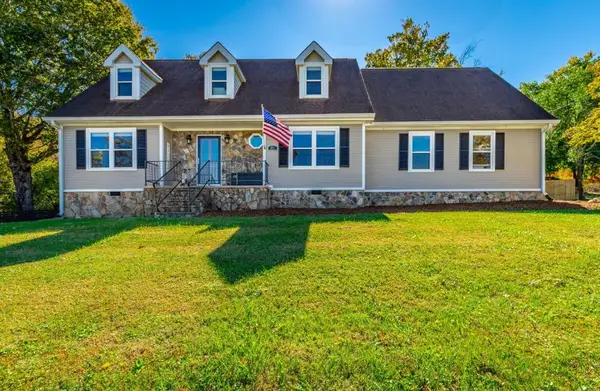 $359,900Active3 beds 2 baths2,010 sq. ft.
$359,900Active3 beds 2 baths2,010 sq. ft.621 Lee Dr, Ringgold, GA 30736
MLS# 3066531Listed by: BENCHMARK REALTY, LLC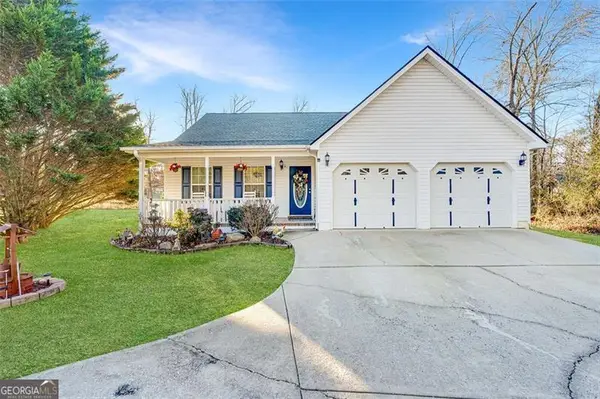 $299,900Pending3 beds 2 baths1,450 sq. ft.
$299,900Pending3 beds 2 baths1,450 sq. ft.113 Joshua Farms Lane, Ringgold, GA 30736
MLS# 10659179Listed by: Compass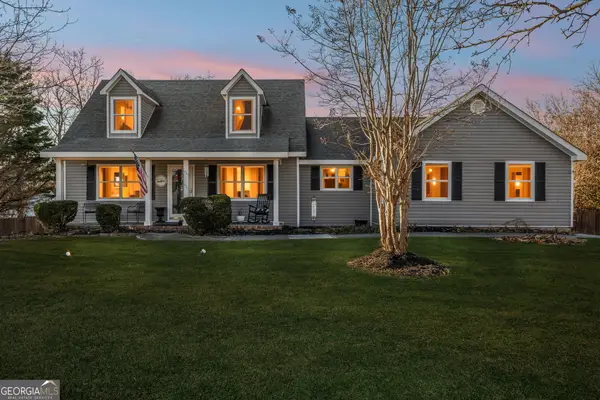 $375,000Active3 beds 3 baths1,548 sq. ft.
$375,000Active3 beds 3 baths1,548 sq. ft.21 Brookside Drive, Ringgold, GA 30736
MLS# 10659047Listed by: BHGRE Signature Brokers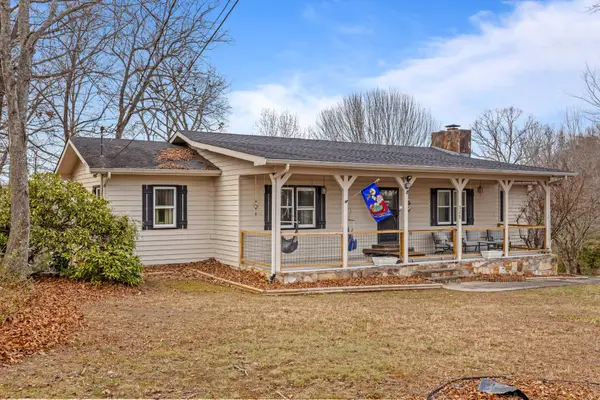 $325,000Active3 beds 2 baths2,340 sq. ft.
$325,000Active3 beds 2 baths2,340 sq. ft.725 Smitherman Road, Ringgold, GA 30736
MLS# 3061332Listed by: GREATER DOWNTOWN REALTY DBA KELLER WILLIAMS REALTY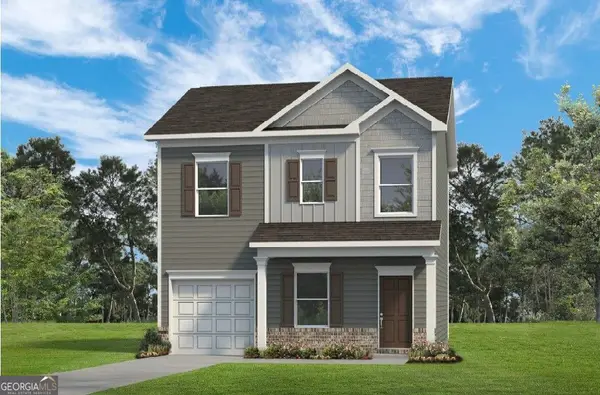 $274,900Active3 beds 3 baths1,214 sq. ft.
$274,900Active3 beds 3 baths1,214 sq. ft.74 W Cove Road, Ringgold, GA 30736
MLS# 10651850Listed by: SDC Realty, LLC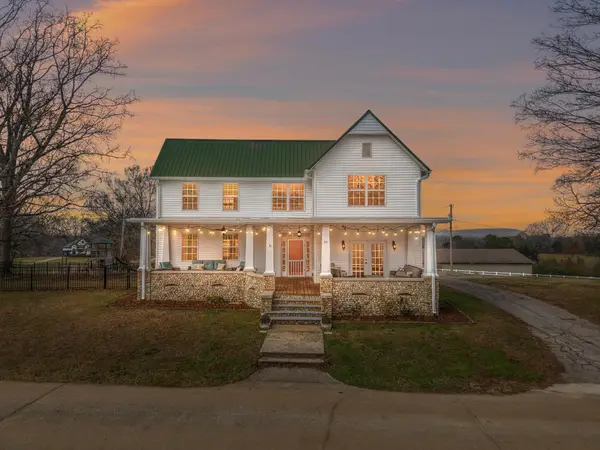 $450,000Active4 beds 3 baths2,851 sq. ft.
$450,000Active4 beds 3 baths2,851 sq. ft.92 Buran Lane, Ringgold, GA 30736
MLS# 3059025Listed by: RE/MAX PROPERTIES
