51 Poppy Lane, Ringgold, GA 30736
Local realty services provided by:ERA Chappell & Associates Realty & Rental
51 Poppy Lane,Ringgold, GA 30736
$318,000
- 4 Beds
- 2 Baths
- - sq. ft.
- Single family
- Sold
Listed by: derek english, kierstin murphy
Office: the agency chattanooga
MLS#:2931911
Source:NASHVILLE
Sorry, we are unable to map this address
Price summary
- Price:$318,000
About this home
Discover this 1968 all-brick split foyer home, nestled on a private road with a full acre of land in Ringgold, Georgia, just off Dietz Road. Perfect for those seeking space and privacy, this home offers 3 Bedrooms and 2 Full Baths on the main level, plus an additional bedroom on the lower level. With 1,968 finished square feet and 747 square feet of ''conditioned'' unfinished space ready for customization, there's room to grow. The lower level features a two-bay garage, with one bay partially converted into a room with French doors—easily restored to a full garage if desired. Well-maintained with updates over the past decade, including roof, insulated windows, HVAC, stainless appliances, and flooring, this home is move-in ready yet offers opportunities for personalization, making it a smart investment. Refresh and cosmetic updates have already been quoted by contractors, and the cost of these improvements can be factored into the purchase—offering the new owners the chance to gain instant equity and personalize the home to their preference.
Enjoy the covered front porch, ideal for relaxing with views of your spacious front yard, or unwind on the screened porch off the kitchen/dining area, complete with an adjacent open deck. This home blends comfort, potential, and a peaceful setting—don't miss out!
There is an additional 1.04 acre parcel along Dietz Road available for purchase at $70,000 - adjacent to the home.
Contact an agent
Home facts
- Year built:1968
- Listing ID #:2931911
- Added:106 day(s) ago
- Updated:November 15, 2025 at 08:44 AM
Rooms and interior
- Bedrooms:4
- Total bathrooms:2
- Full bathrooms:2
Heating and cooling
- Cooling:Central Air, Electric
- Heating:Central, Electric, Propane, Wall Furnace
Structure and exterior
- Roof:Asphalt
- Year built:1968
Schools
- High school:Lakeview-Fort Oglethorpe High School
- Middle school:Lakeview Middle School
- Elementary school:Battlefield Primary School
Utilities
- Water:Public, Water Available
- Sewer:Septic Tank
Finances and disclosures
- Price:$318,000
- Tax amount:$2,287
New listings near 51 Poppy Lane
- New
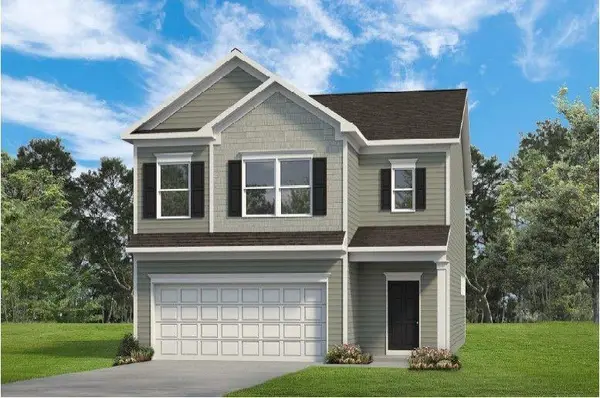 $321,990Active3 beds 3 baths2,237 sq. ft.
$321,990Active3 beds 3 baths2,237 sq. ft.3 Cove Road, Ringgold, GA 30736
MLS# 7680974Listed by: SDC REALTY, LLC. - New
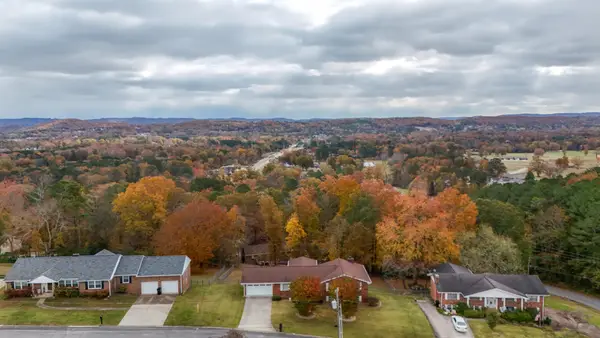 $300,000Active4 beds 3 baths2,402 sq. ft.
$300,000Active4 beds 3 baths2,402 sq. ft.615 Larry Dr, Ringgold, GA 30736
MLS# 3045025Listed by: GREATER DOWNTOWN REALTY DBA KELLER WILLIAMS REALTY - New
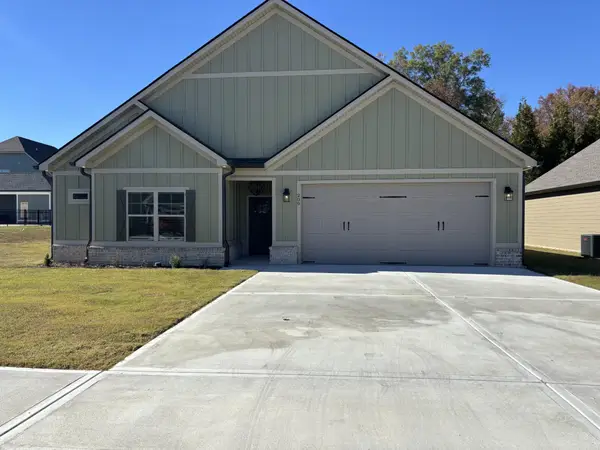 $399,900Active3 beds 2 baths1,836 sq. ft.
$399,900Active3 beds 2 baths1,836 sq. ft.209 Willow Grove Court, Ringgold, GA 30736
MLS# 3043554Listed by: REAL ESTATE PARTNERS CHATTANOOGA, LLC - New
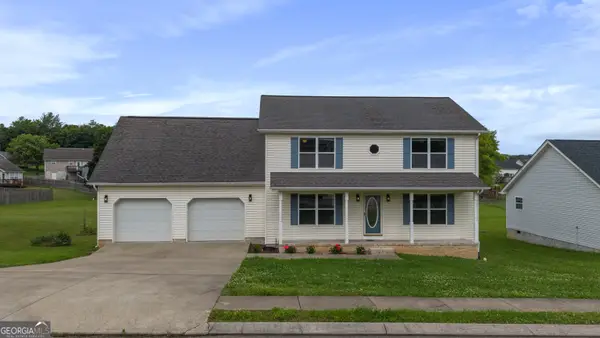 $349,900Active4 beds 2 baths2,350 sq. ft.
$349,900Active4 beds 2 baths2,350 sq. ft.57 Gladstone Drive, Ringgold, GA 30736
MLS# 10641282Listed by: United Real Estate Experts - Open Sun, 1 to 3pmNew
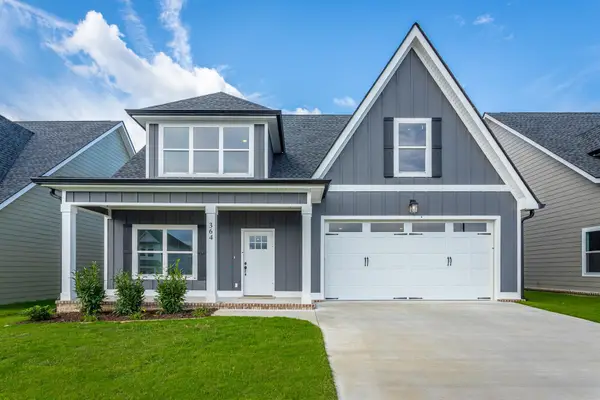 $479,900Active4 beds 4 baths2,388 sq. ft.
$479,900Active4 beds 4 baths2,388 sq. ft.364 Willow Grove Court #67, Ringgold, GA 30736
MLS# 3042544Listed by: THE AGENCY CHATTANOOGA - New
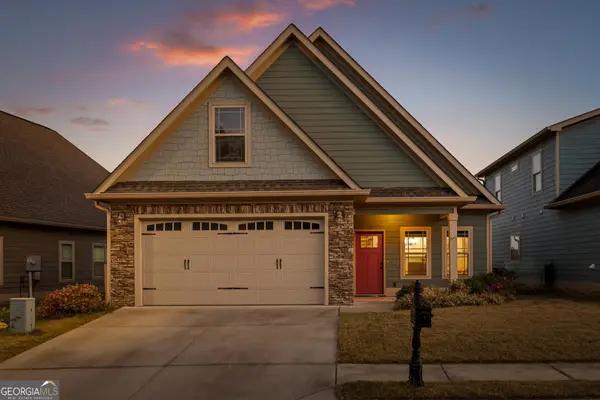 $387,000Active3 beds 3 baths1,809 sq. ft.
$387,000Active3 beds 3 baths1,809 sq. ft.120 Sonoma Lane, Ringgold, GA 30736
MLS# 10640056Listed by: Zach Taylor Real Estate - New
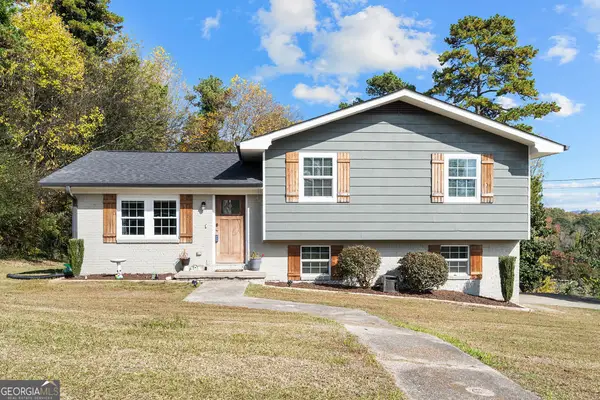 $275,000Active3 beds 5 baths1,560 sq. ft.
$275,000Active3 beds 5 baths1,560 sq. ft.134 Bryson Circle, Ringgold, GA 30736
MLS# 10639515Listed by: Crye-Leike, Realtors - New
 $200,000Active2 beds 2 baths2,113 sq. ft.
$200,000Active2 beds 2 baths2,113 sq. ft.384 Dedmon Road, Ringgold, GA 30736
MLS# 3041454Listed by: ZACH TAYLOR CHATTANOOGA - New
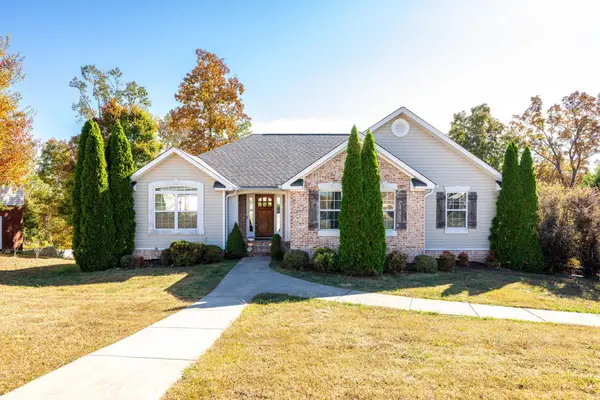 $349,900Active3 beds 3 baths2,320 sq. ft.
$349,900Active3 beds 3 baths2,320 sq. ft.175 Promise Heights Drive, Ringgold, GA 30736
MLS# 3041527Listed by: COLDWELL BANKER PRYOR REALTY - New
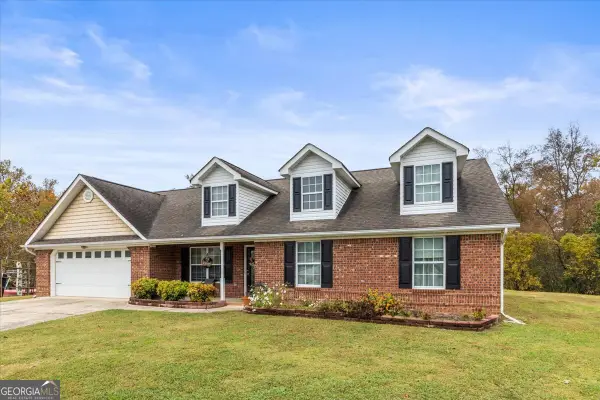 $389,900Active4 beds 2 baths1,646 sq. ft.
$389,900Active4 beds 2 baths1,646 sq. ft.425 Creeks Jewell Drive, Ringgold, GA 30736
MLS# 10638456Listed by: JACKSON REALTY
