199 Canyon Villa Road, Rising Fawn, GA 30738
Local realty services provided by:Reliant Realty ERA Powered
199 Canyon Villa Road,Rising Fawn, GA 30738
$495,000
- 3 Beds
- 4 Baths
- 2,229 sq. ft.
- Townhouse
- Active
Listed by:michael eaves
Office:real estate partners chattanooga, llc.
MLS#:2981426
Source:NASHVILLE
Price summary
- Price:$495,000
- Price per sq. ft.:$222.07
- Monthly HOA dues:$225
About this home
MCLEMORE TOWNHOME!!
A NEWLY RENOVATED 3 BEDROOM, 3 1/2 BATHROOM IN THE BEAUTIFUL GATED MCLEMORE DEVELOPMENT. MASTER ON MAIN WITH DOUBLE GRANITE COUNTERTOP SINKS, SOAKING TUB AND SEPARATE SHOWER. THE UPSTAIRS TWO BEDROOMS HAVE THEIR OWN FULL BATHROOM AND HUGE CLOSETS. GRANITE AND STAINLESS THROUGHOUT. ALL NEW HARDWIOOD THROUGHOUTTHE HOME, HALF BATH ON MAIN LEVEL. TWO CAR ATTACHED GARAGE. GAS FIREPLACE IN NEWLY BUILT 18X 20 SCREEN PORCH THAT CAN BE CONVERTED WITH GLASS. THE VILLA HOA INCLUDES ALL EXTERIOR LANDSCAPING GAS, GARBAGE, PAINTING AND ROOF. THE MCLEMORE DEVELOPMENT OFFERS WORLD CLASS GOLF, A STUNNINGLY NEW CLUBHOUSE AND RESTAURANT, FITNESS CENTER, WALKING TRAILS, FISHING PONDS, SWIMMING POOL AND TENNIS COURTS. THIS IS THE ONLY VILLA CURRENTLY AVAILABLE AND IS A CENTER UNIT WITH THE SCREENED IN PORCH FACING EAST FOR EARLY MORNING SUNRISES. A MUST SEE, WON'T LAST LONG, CALL FOR AN APPOINTMENTNOW.
Contact an agent
Home facts
- Year built:2007
- Listing ID #:2981426
- Added:29 day(s) ago
- Updated:September 25, 2025 at 12:38 PM
Rooms and interior
- Bedrooms:3
- Total bathrooms:4
- Full bathrooms:3
- Half bathrooms:1
- Living area:2,229 sq. ft.
Heating and cooling
- Cooling:Central Air, Electric
- Heating:Central, Electric
Structure and exterior
- Year built:2007
- Building area:2,229 sq. ft.
Schools
- Middle school:Chattanooga Valley Middle School
- Elementary school:Fairyland Elementary School
Utilities
- Water:Public, Water Available
- Sewer:Septic Tank
Finances and disclosures
- Price:$495,000
- Price per sq. ft.:$222.07
- Tax amount:$2,169
New listings near 199 Canyon Villa Road
- New
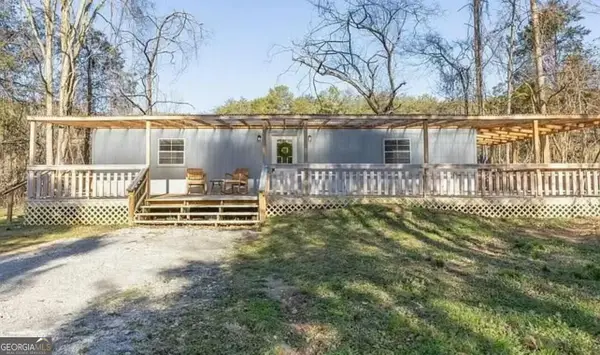 $99,500Active1 beds 1 baths736 sq. ft.
$99,500Active1 beds 1 baths736 sq. ft.1209 S Us 11 Highway, Rising Fawn, GA 30738
MLS# 10597591Listed by: Beycome Brokerage Realty LLC - New
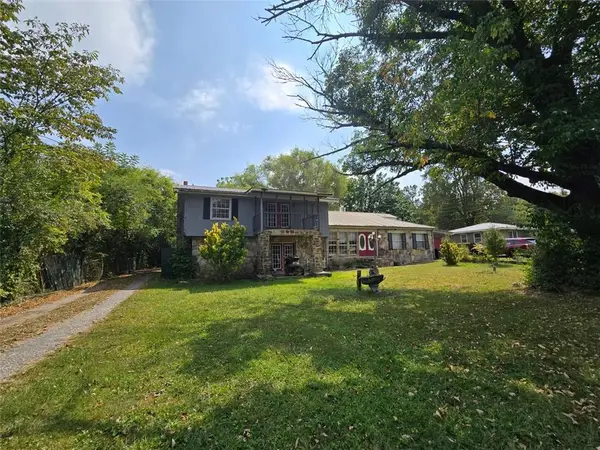 $438,000Active7 beds 4 baths2,972 sq. ft.
$438,000Active7 beds 4 baths2,972 sq. ft.8442 Scenic Highway, Rising Fawn, GA 30738
MLS# 7654435Listed by: EXP REALTY, LLC. - New
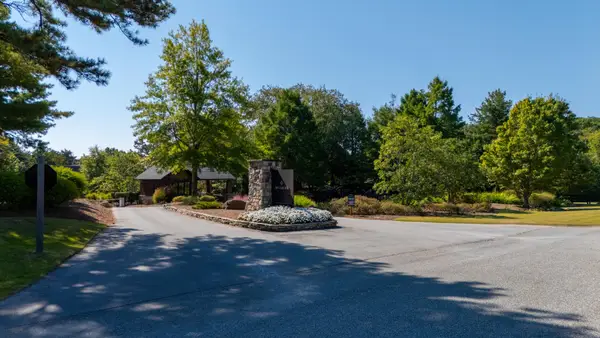 $195,000Active0.67 Acres
$195,000Active0.67 Acres0 Rushing Water Trail, Rising Fawn, GA 30738
MLS# 2999988Listed by: THE AGENCY CHATTANOOGA 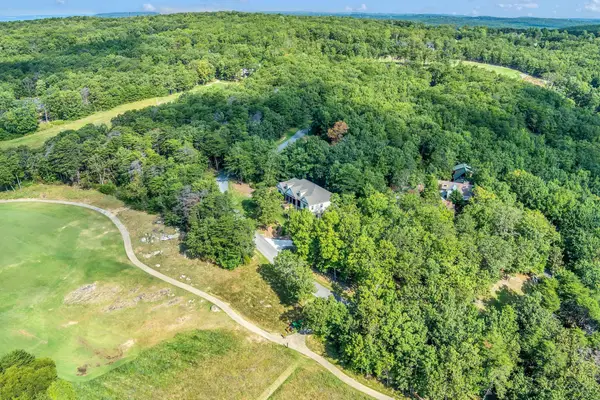 $985,000Active3 beds 5 baths4,682 sq. ft.
$985,000Active3 beds 5 baths4,682 sq. ft.717 Rushing Water Trail, Rising Fawn, GA 30738
MLS# 2993051Listed by: CENTURY 21 PRESTIGE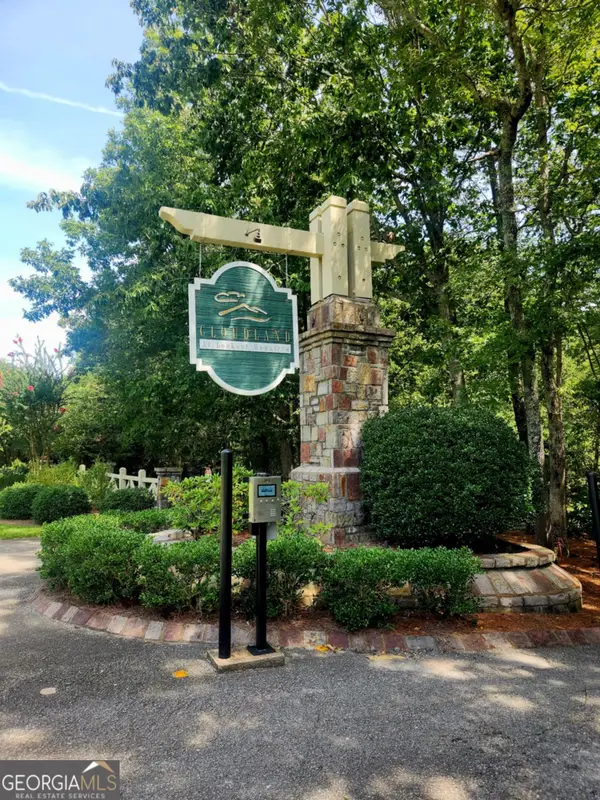 $29,900Active4.7 Acres
$29,900Active4.7 Acres0 Hampton Way, Rising Fawn, GA 30738
MLS# 10593499Listed by: eXp Realty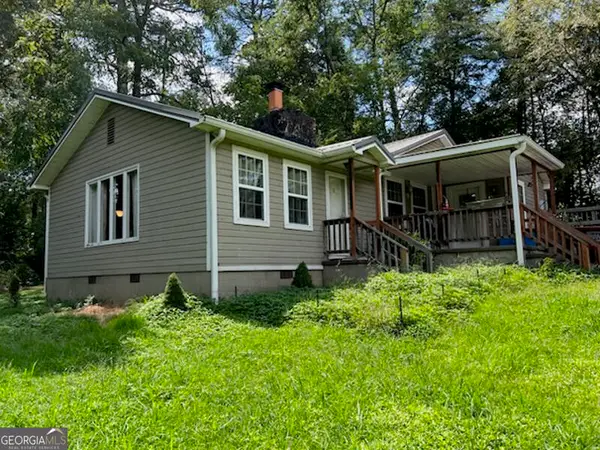 $179,900Active3 beds 2 baths2,136 sq. ft.
$179,900Active3 beds 2 baths2,136 sq. ft.1137 S Us 11 Highway, Rising Fawn, GA 30738
MLS# 10592691Listed by: Beycome Brokerage Realty LLC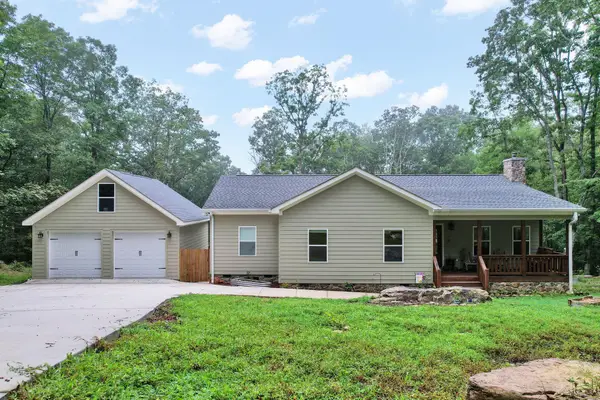 $375,000Active3 beds 2 baths1,486 sq. ft.
$375,000Active3 beds 2 baths1,486 sq. ft.174 Lookout Drive, Rising Fawn, GA 30738
MLS# 2968392Listed by: EXP REALTY $1,199,000Active16.86 Acres
$1,199,000Active16.86 Acres157 Highway, Rising Fawn, GA 30738
MLS# 2884167Listed by: GREATER DOWNTOWN REALTY DBA KELLER WILLIAMS REALTY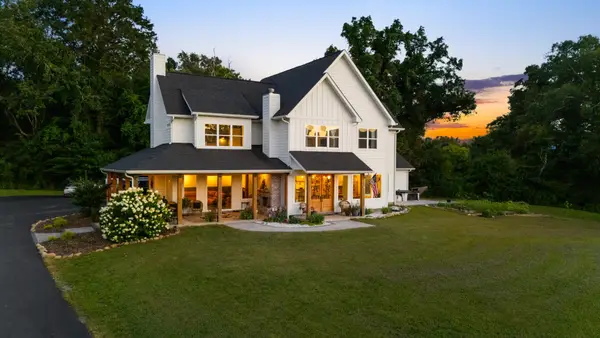 $1,900,000Active5 beds 4 baths4,150 sq. ft.
$1,900,000Active5 beds 4 baths4,150 sq. ft.244 Haven Hill Hill, Flintstone, GA 30725
MLS# 2946340Listed by: GREATER DOWNTOWN REALTY DBA KELLER WILLIAMS REALTY
