835 Rushing Water Trail, Rising Fawn, GA 30738
Local realty services provided by:ERA Chappell & Associates Realty & Rental
835 Rushing Water Trail,Rising Fawn, GA 30738
$699,000
- 3 Beds
- 4 Baths
- 2,400 sq. ft.
- Single family
- Active
Listed by: joal henke, dan r key
Office: greater downtown realty dba keller williams realty
MLS#:2709811
Source:NASHVILLE
Price summary
- Price:$699,000
- Price per sq. ft.:$291.25
- Monthly HOA dues:$225
About this home
You can have it all! A mountain cabin retreat inside a private, golf course community...welcome to McLemore on Lookout Mountain! Recently named ''Best 18th Hole since 2000'' by Golf Digest and ''likely to become one of the most recognized holes in American golf,'' the Residences at McLemore provide a lifestyle unlike anything found in the Southeastern United States. This mountain log cabin is located in the enclave of McLemore known as Craggy Glen. Nestled into the hillside with golf course, lake and scenic views, the cabin homes of Craggy Glen are popular for their rustic charm, scenery and outdoor living. Boasting 3 Bedrooms and 3.5 Baths; spacious, open living areas; loft/office; covered patio and porches overlooking the #3 green of our award-wining Highlands course; plus, a lower-level recreation room with second fireplace. Come today and begin living the life you have always wanted.
Contact an agent
Home facts
- Year built:2006
- Listing ID #:2709811
- Added:411 day(s) ago
- Updated:November 15, 2025 at 04:35 PM
Rooms and interior
- Bedrooms:3
- Total bathrooms:4
- Full bathrooms:3
- Half bathrooms:1
- Living area:2,400 sq. ft.
Heating and cooling
- Cooling:Central Air, Electric
- Heating:Central, Electric
Structure and exterior
- Roof:Metal
- Year built:2006
- Building area:2,400 sq. ft.
- Lot area:0.29 Acres
Schools
- High school:Ridgeland High School
- Middle school:Chattanooga Valley Middle School
- Elementary school:Fairyland Elementary School
Utilities
- Water:Public, Water Available
Finances and disclosures
- Price:$699,000
- Price per sq. ft.:$291.25
- Tax amount:$3,171
New listings near 835 Rushing Water Trail
- New
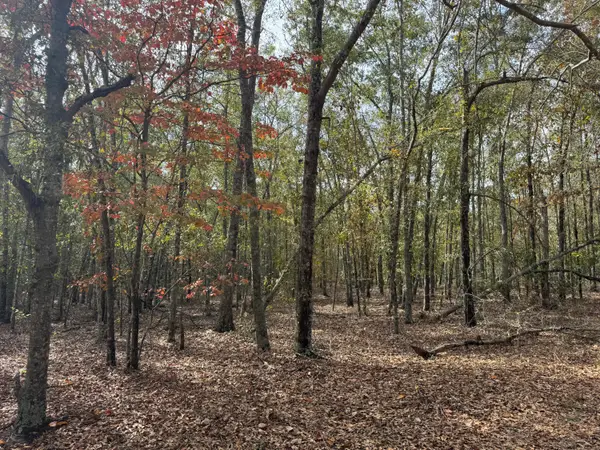 $75,000Active0 Acres
$75,000Active0 AcresLot 11 Highway 88, Blythe, GA 30805
MLS# 549100Listed by: RE/MAX TRUE ADVANTAGE  $50,000Active7.35 Acres
$50,000Active7.35 Acres0 North Shivas Crest, Rising Fawn, GA 30738
MLS# 7672960Listed by: GEORGE F. WILLIS REALTY $525,000Active3 beds 4 baths2,076 sq. ft.
$525,000Active3 beds 4 baths2,076 sq. ft.70 Canyon Villa Lane, Rising Fawn, GA 30738
MLS# 3018383Listed by: GREATER DOWNTOWN REALTY DBA KELLER WILLIAMS REALTY $57,000Active2 beds 1 baths1,056 sq. ft.
$57,000Active2 beds 1 baths1,056 sq. ft.342 Ridley Circle, Rising Fawn, GA 30738
MLS# 3017328Listed by: COLDWELL BANKER PRYOR REALTY INC.- Open Sun, 1 to 3pm
 $429,000Active3 beds 4 baths1,650 sq. ft.
$429,000Active3 beds 4 baths1,650 sq. ft.3584 Mason Road, Rising Fawn, GA 30738
MLS# 3014788Listed by: GREATER CHATTANOOGA REALTY, KELLER WILLIAMS REALTY  $65,000Active7.12 Acres
$65,000Active7.12 Acres0 W Highway 136 Highway, Rising Fawn, GA 30738
MLS# 7657256Listed by: RE/MAX TOWN & COUNTRY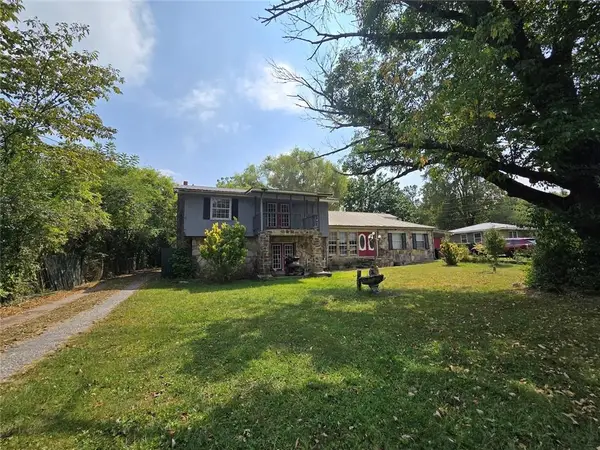 $396,000Pending7 beds 4 baths4,088 sq. ft.
$396,000Pending7 beds 4 baths4,088 sq. ft.8442 Scenic Highway, Rising Fawn, GA 30738
MLS# 7660320Listed by: NORTHGROUP REAL ESTATE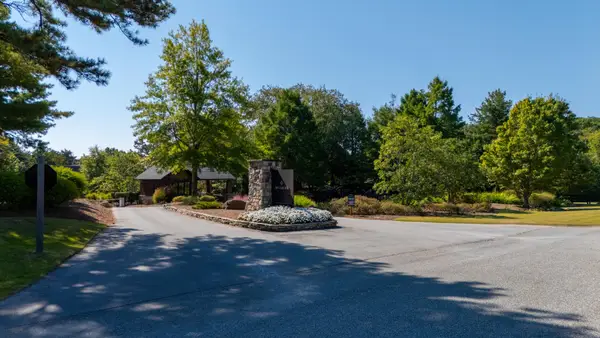 $195,000Active0.67 Acres
$195,000Active0.67 Acres0 Rushing Water Trail, Rising Fawn, GA 30738
MLS# 2999988Listed by: THE AGENCY CHATTANOOGA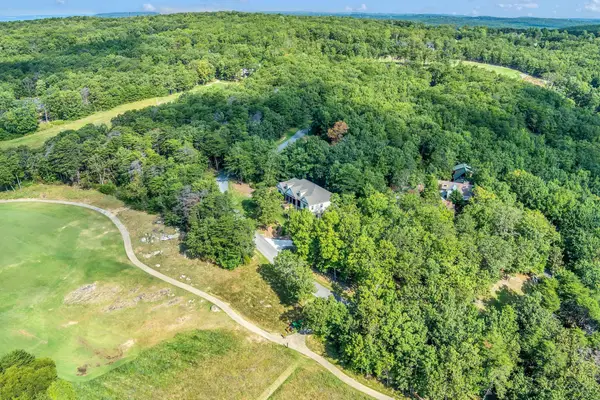 $985,000Active3 beds 5 baths4,682 sq. ft.
$985,000Active3 beds 5 baths4,682 sq. ft.717 Rushing Water Trail, Rising Fawn, GA 30738
MLS# 2993051Listed by: CENTURY 21 PRESTIGE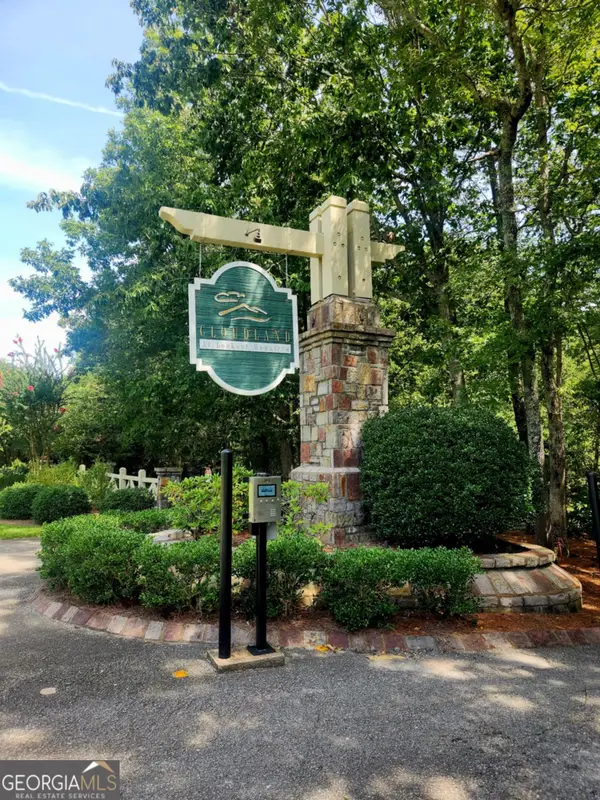 $25,900Active4.7 Acres
$25,900Active4.7 Acres0 Hampton Way, Rising Fawn, GA 30738
MLS# 10593499Listed by: eXp Realty
