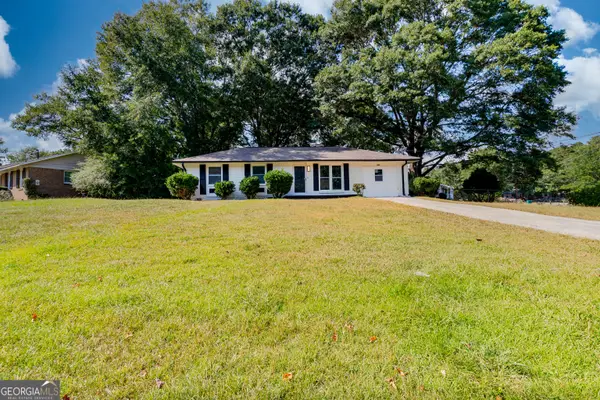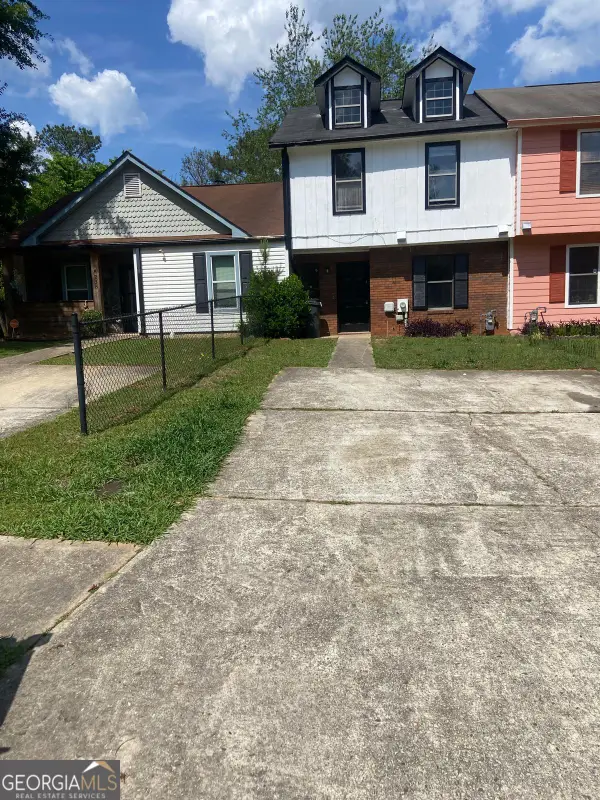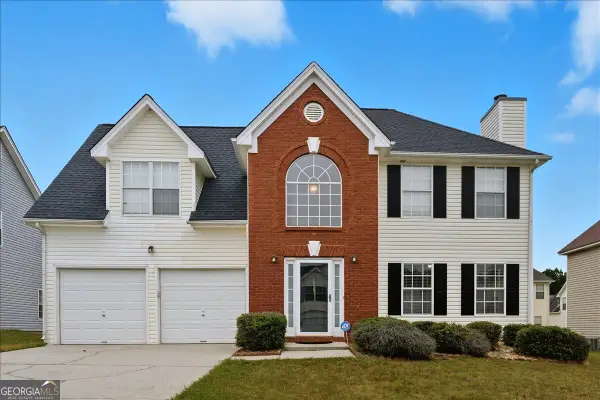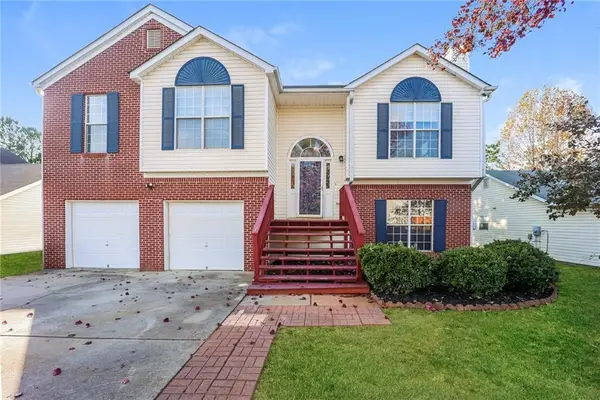1061 Evans Drive, Riverdale, GA 30296
Local realty services provided by:ERA Towne Square Realty, Inc.
1061 Evans Drive,Riverdale, GA 30296
$799,000
- 4 Beds
- 4 Baths
- 3,600 sq. ft.
- Single family
- Active
Listed by: karen graiser
Office: berkshire hathaway homeservices georgia properties
MLS#:7665325
Source:FIRSTMLS
Price summary
- Price:$799,000
- Price per sq. ft.:$221.94
About this home
SIX PARCELS OF LAND (TWO RIVERDALE CITY AND 4 CLAYTON COUNTY! INVESTMENT OPPORTUNITY!! 7.59 Acres, 6 Parcels Spacious 4-bedroom, 2 full bath, 2 half bath home with approximately 3,600 sq. ft. including an expanded attic loft. The main level offers a formal layout with large rooms, hardwood floors, and a wide front porch. Inside, you'll find a gracious entry, large kitchen with island and dining room, oversized living room opening to a stone-columned patio, a primary suite with oversized bathroom, and two additional bedrooms with a shared bath. Upstairs, the converted loft space includes additional bedrooms with two half baths-one with a sink and one with a shower-as well as a kitchenette and private balcony overlooking the property. Finished in LVP flooring, this level offers flexibility for guest suites, rentals, or entertainment space. Additional features include: * Poolhouse and pool requiring full renovation (on separate lot). * Two buildable lots. * 1.6 acres with a massive storage barn (two parcels). Totaling 7.59 gated, fenced acres across 6 parcels. Sold as-is. Package Price: $899,000. Endless possibilities! Parcel ID's include: Riverdale - 1315DB026 & 1315DB043. Clayton County: PARID # 13152C A001,13152C A002, 13152C A004, 13152C A005, 13152D B026, 13152 B043! Photos have been AI enhanced and the maps are illustrations. Please reference the TAX ID's for lot specific measurements.
Contact an agent
Home facts
- Year built:1986
- Listing ID #:7665325
- Updated:November 19, 2025 at 02:52 PM
Rooms and interior
- Bedrooms:4
- Total bathrooms:4
- Full bathrooms:2
- Half bathrooms:2
- Living area:3,600 sq. ft.
Heating and cooling
- Cooling:Attic Fan, Central Air
- Heating:Central
Structure and exterior
- Roof:Composition
- Year built:1986
- Building area:3,600 sq. ft.
- Lot area:7.59 Acres
Schools
- High school:Riverdale
- Middle school:Riverdale
- Elementary school:Church Street
Utilities
- Water:Public, Water Available
- Sewer:Septic Tank
Finances and disclosures
- Price:$799,000
- Price per sq. ft.:$221.94
- Tax amount:$4,421 (2024)
New listings near 1061 Evans Drive
- Open Thu, 8am to 7pmNew
 $247,000Active3 beds 2 baths1,525 sq. ft.
$247,000Active3 beds 2 baths1,525 sq. ft.408 Park Ridge Circle, Riverdale, GA 30274
MLS# 7683205Listed by: OPENDOOR BROKERAGE, LLC - New
 $269,995Active3 beds 2 baths1,946 sq. ft.
$269,995Active3 beds 2 baths1,946 sq. ft.255 Avalon Way, Riverdale, GA 30274
MLS# 7680263Listed by: EXP REALTY, LLC. - New
 $239,900Active3 beds 3 baths1,883 sq. ft.
$239,900Active3 beds 3 baths1,883 sq. ft.7525 Winderemere Park, Riverdale, GA 30274
MLS# 10644918Listed by: Hunter International Realty - New
 $210,000Active4 beds 2 baths1,300 sq. ft.
$210,000Active4 beds 2 baths1,300 sq. ft.7064 Eunice Drive, Riverdale, GA 30274
MLS# 10644893Listed by: PalmerHouse Properties - New
 $214,000Active2 beds 3 baths1,722 sq. ft.
$214,000Active2 beds 3 baths1,722 sq. ft.8045 Creekstone Way, Riverdale, GA 30274
MLS# 7682212Listed by: SANDERS RE, LLC - New
 $150,000Active2 beds 3 baths1,246 sq. ft.
$150,000Active2 beds 3 baths1,246 sq. ft.8238 Canyon Forge Drive, Riverdale, GA 30274
MLS# 10642641Listed by: Georgia Properties Group RE - New
 $282,000Active3 beds 3 baths2,101 sq. ft.
$282,000Active3 beds 3 baths2,101 sq. ft.1267 Partridge Lane, Riverdale, GA 30296
MLS# 10642894Listed by: Keller Williams Rlty Atl. Part - New
 $269,500Active4 beds 4 baths1,856 sq. ft.
$269,500Active4 beds 4 baths1,856 sq. ft.345 Dressage Court, Riverdale, GA 30296
MLS# 7681818Listed by: WATCH REALTY CO. - New
 $230,000Active3 beds 3 baths2,010 sq. ft.
$230,000Active3 beds 3 baths2,010 sq. ft.5899 Eagles Feather Lane, Riverdale, GA 30274
MLS# 7681945Listed by: ROCK RIVER REALTY, LLC. - New
 $225,000Active3 beds 2 baths1,394 sq. ft.
$225,000Active3 beds 2 baths1,394 sq. ft.6973 Adel Lane, Riverdale, GA 30274
MLS# 10643584Listed by: Dwelli
