1174 Drawbridge Drive, Riverdale, GA 30296
Local realty services provided by:ERA Towne Square Realty, Inc.
1174 Drawbridge Drive,Riverdale, GA 30296
$239,900
- 3 Beds
- 2 Baths
- 1,428 sq. ft.
- Single family
- Active
Listed by: melody bray
Office: u1 realty
MLS#:10647657
Source:METROMLS
Price summary
- Price:$239,900
- Price per sq. ft.:$168
About this home
Walk into tons of potential! This three bed, two bath property offers a solid foundation for buyers looking to make thoughtful updates. Replace the flooring, roll on some fresh paint, and create a space that truly reflects your style. Step right into a surprisingly spacious living area, where vaulted ceilings add openness and natural light. The primary bedroom also features vaulted ceilings, giving it an airy, retreat-like feel, along with a large walk-in closet for excellent storage. While the home will benefit from new flooring and paint, the layout is functional, inviting, and an ideal canvas for customization or investment. One of the standout features of this property is the private, wooded greenspace directly behind the home, owned by the City of Riverdale. With no neighbors behind you, you'll enjoy peaceful views and extra privacy, perfect for relaxing or entertaining outdoors for years to come. Whether you're an investor, a first-time buyer ready to put in some work, or someone seeking a home with potential in a convenient location, be sure to jump on this opportunity because it won't last!
Contact an agent
Home facts
- Year built:2001
- Listing ID #:10647657
- Updated:January 09, 2026 at 12:03 PM
Rooms and interior
- Bedrooms:3
- Total bathrooms:2
- Full bathrooms:2
- Living area:1,428 sq. ft.
Heating and cooling
- Cooling:Central Air
- Heating:Central
Structure and exterior
- Roof:Composition
- Year built:2001
- Building area:1,428 sq. ft.
Schools
- High school:Riverdale
- Middle school:Sequoyah
- Elementary school:Church Street
Utilities
- Water:Public, Water Available
- Sewer:Public Sewer, Sewer Available
Finances and disclosures
- Price:$239,900
- Price per sq. ft.:$168
- Tax amount:$3,221 (2025)
New listings near 1174 Drawbridge Drive
- New
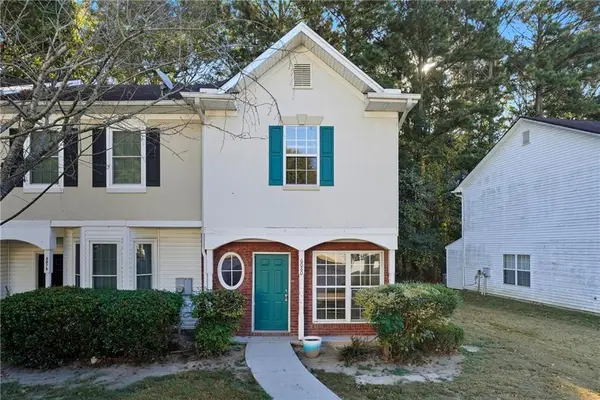 $159,900Active2 beds 2 baths1,024 sq. ft.
$159,900Active2 beds 2 baths1,024 sq. ft.6080 Camden Forrest Cove, Riverdale, GA 30296
MLS# 7700463Listed by: MARIELENA ANGULO INTERNATIONAL REALTY GROUP, LLC - New
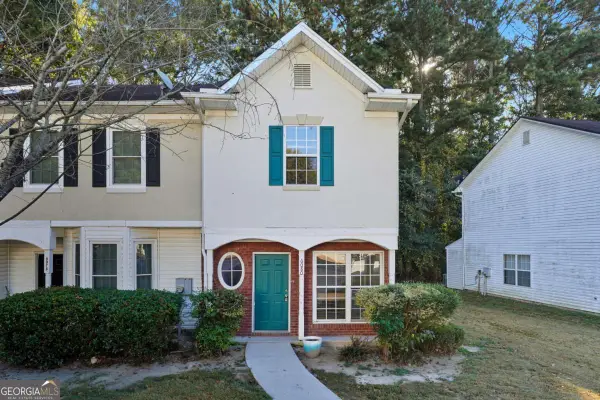 $159,900Active2 beds 2 baths
$159,900Active2 beds 2 baths6080 Camden Forrest Cove, Riverdale, GA 30296
MLS# 10668678Listed by: MARIELENA ANGULO INTERNATIONAL REALTY GROUP, LLC - New
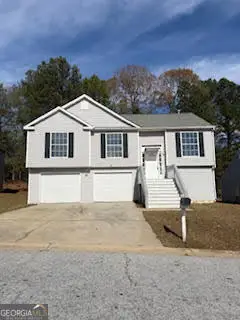 $260,000Active4 beds 2 baths1,537 sq. ft.
$260,000Active4 beds 2 baths1,537 sq. ft.7934 Woodlake Drive, Riverdale, GA 30274
MLS# 10666357Listed by: Simply Homes ATL - New
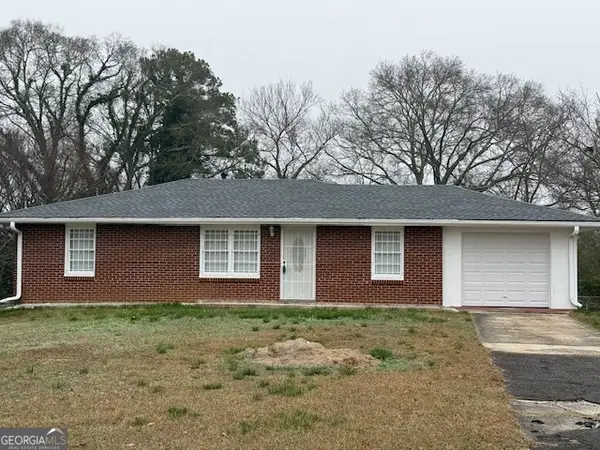 $200,000Active2 beds 2 baths2,214 sq. ft.
$200,000Active2 beds 2 baths2,214 sq. ft.241 Valley Hill Road Sw, Riverdale, GA 30274
MLS# 10665780Listed by: Keller Williams Rlty Atl. Part - New
 $265,000Active3 beds 3 baths1,554 sq. ft.
$265,000Active3 beds 3 baths1,554 sq. ft.792 Russell Drive, Riverdale, GA 30296
MLS# 10664573Listed by: NDI Maxim Residential LLC. - New
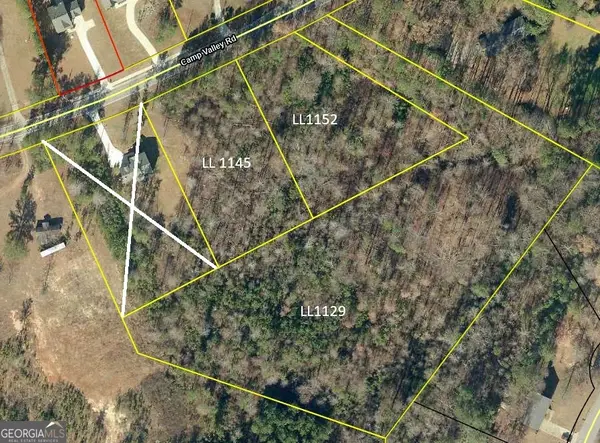 $200,000Active6.2 Acres
$200,000Active6.2 Acres0 Camp Valley Road, Riverdale, GA 30296
MLS# 10664538Listed by: NUWAY REALTY - New
 $294,900Active3 beds 3 baths2,032 sq. ft.
$294,900Active3 beds 3 baths2,032 sq. ft.1278 Labrador Lane, Riverdale, GA 30296
MLS# 10664433Listed by: JESTER PROPERTY GROUP LLC - New
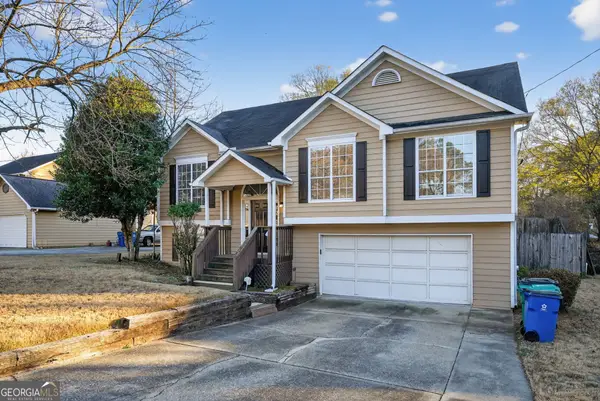 $224,900Active5 beds 3 baths1,455 sq. ft.
$224,900Active5 beds 3 baths1,455 sq. ft.238 Heathrow Drive, Riverdale, GA 30274
MLS# 10664523Listed by: Trelora Realty, Inc. - New
 $248,000Active4 beds 2 baths1,718 sq. ft.
$248,000Active4 beds 2 baths1,718 sq. ft.7037 Shangrila Trail, Riverdale, GA 30296
MLS# 10664258Listed by: Tally Real Estate Group LLC 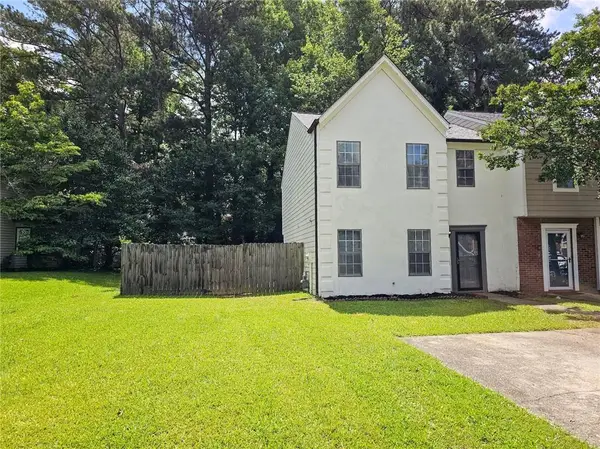 $178,500Active3 beds 3 baths1,332 sq. ft.
$178,500Active3 beds 3 baths1,332 sq. ft.8040 Creekstone Way, Riverdale, GA 30274
MLS# 7687814Listed by: VIRTUAL PROPERTIES REALTY.NET, LLC.
