8151 Tiger Way, Riverdale, GA 30296
Local realty services provided by:ERA Towne Square Realty, Inc.
8151 Tiger Way,Riverdale, GA 30296
$316,030
- 3 Beds
- 3 Baths
- 1,849 sq. ft.
- Townhouse
- Active
Listed by: drb team listings
Office: drb group georgia llc
MLS#:10601339
Source:METROMLS
Price summary
- Price:$316,030
- Price per sq. ft.:$170.92
- Monthly HOA dues:$175
About this home
READY RIGHT NOW! Live in the heart of it all - just minutes from Downtown Fayetteville, Trilith Studios, Fayette Pavilion, Line Creek Brewery, and more! Welcome to The Luca by DRB Homes - a thoughtfully designed and stylish floor plan offering 1,849 square feet of modern living. This beautifully appointed home features 3 spacious bedrooms, 2.5 bathrooms, and a versatile media loft, perfect for a second living space, home office, or playroom. The open-concept main level is ideal for entertaining, showcasing luxury vinyl plank flooring throughout the common areas and a gourmet kitchen equipped with 42-inch soft-close cabinetry, sleek quartz countertops, and stainless steel appliances. Even the secondary bathrooms are upgraded with quartz finishes, providing cohesive luxury throughout the home. For added convenience, essential appliances such as a refrigerator, washer, and dryer are included, ensuring a smooth, move-in-ready experience. Enjoy low-maintenance living with HOA-covered lawn care and exterior maintenance, plus access to resort-style amenities including a community swimming pool and cabanas - perfect for relaxing and socializing. With over 42 designated guest parking spaces, hosting friends and family is easy and stress-free. Whether you're commuting to the airport, heading to work at Trilith Studios, or exploring the vibrant local scene in Fayetteville, The Luca offers unmatched convenience, comfort, and community. Please note: If the buyer is represented by a broker/agent, DRB REQUIRES the buyer's broker/agent to be present during the initial meeting with DRB's sales personnel to ensure proper representation.
Contact an agent
Home facts
- Year built:2025
- Listing ID #:10601339
- Updated:February 21, 2026 at 11:45 AM
Rooms and interior
- Bedrooms:3
- Total bathrooms:3
- Full bathrooms:2
- Half bathrooms:1
- Living area:1,849 sq. ft.
Heating and cooling
- Cooling:Ceiling Fan(s), Central Air, Electric, Zoned
- Heating:Central, Electric, Heat Pump, Zoned
Structure and exterior
- Roof:Composition
- Year built:2025
- Building area:1,849 sq. ft.
- Lot area:0.13 Acres
Schools
- High school:Riverdale
- Middle school:Kendrick
- Elementary school:Pointe South
Utilities
- Water:Public, Water Available
- Sewer:Public Sewer
Finances and disclosures
- Price:$316,030
- Price per sq. ft.:$170.92
New listings near 8151 Tiger Way
- Coming Soon
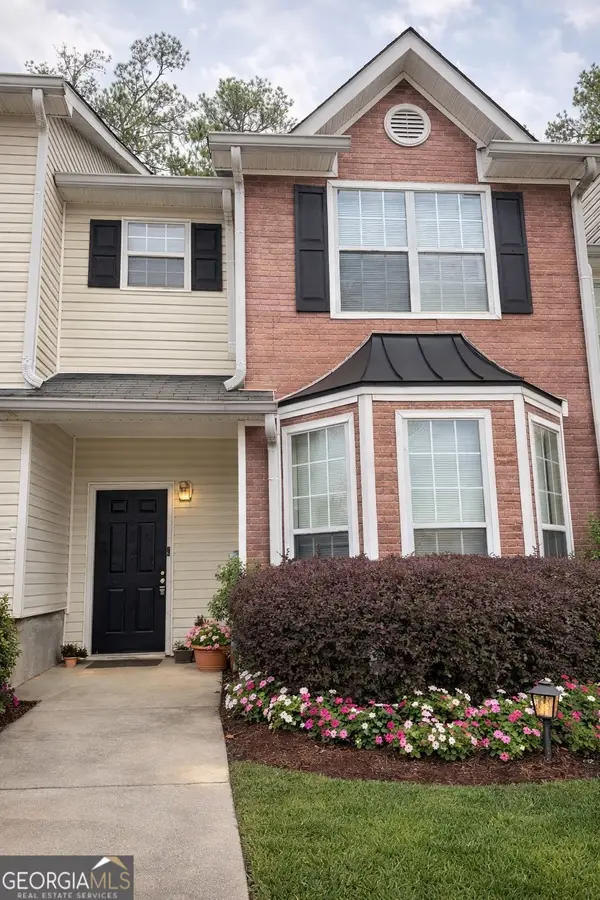 $200,000Coming Soon3 beds 3 baths
$200,000Coming Soon3 beds 3 baths7614 Creekside Lane, Riverdale, GA 30296
MLS# 10695876Listed by: Engel & Völkers Atlanta - New
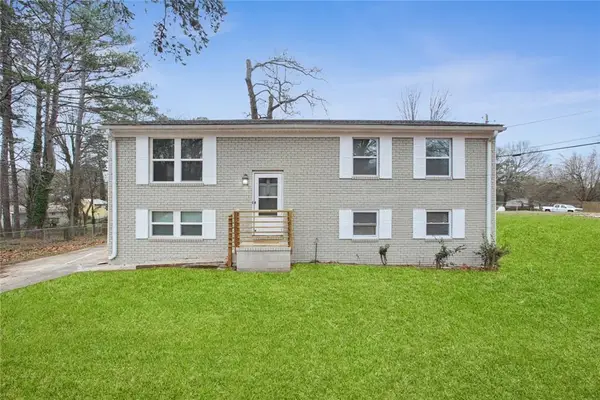 $249,900Active6 beds 2 baths2,352 sq. ft.
$249,900Active6 beds 2 baths2,352 sq. ft.216 Scarsdale Drive, Riverdale, GA 30274
MLS# 7722347Listed by: HOMESMART - New
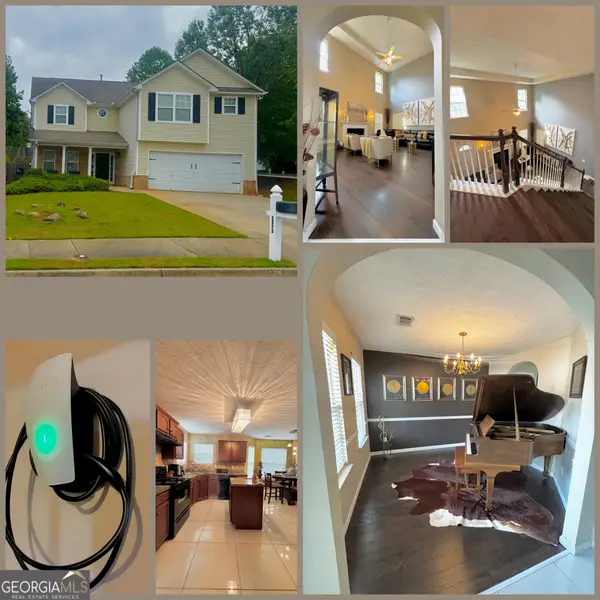 $289,900Active3 beds 3 baths2,134 sq. ft.
$289,900Active3 beds 3 baths2,134 sq. ft.2375 Garnet Avenue, Riverdale, GA 30296
MLS# 10695198Listed by: Maximum One Platinum Realtors - New
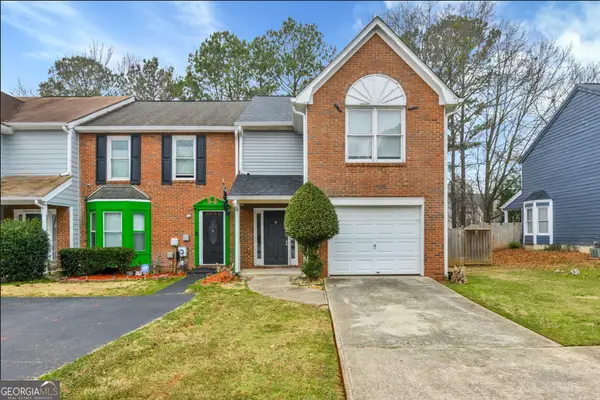 $200,000Active2 beds 3 baths1,793 sq. ft.
$200,000Active2 beds 3 baths1,793 sq. ft.8051 Woodlake Drive, Riverdale, GA 30274
MLS# 10694909Listed by: Keller Williams West Atlanta - New
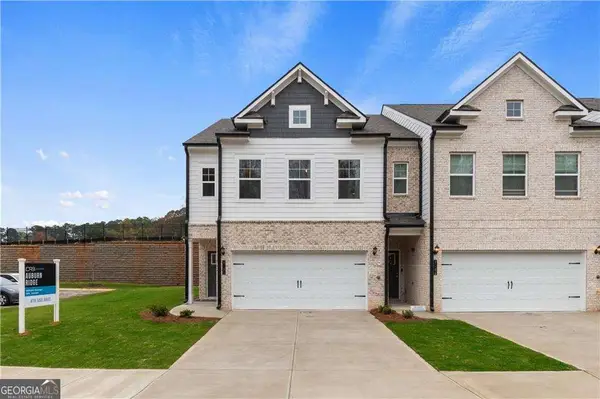 $317,840Active3 beds 3 baths1,849 sq. ft.
$317,840Active3 beds 3 baths1,849 sq. ft.8215 Tiger Way, Riverdale, GA 30296
MLS# 10694736Listed by: DRB Group Georgia LLC - New
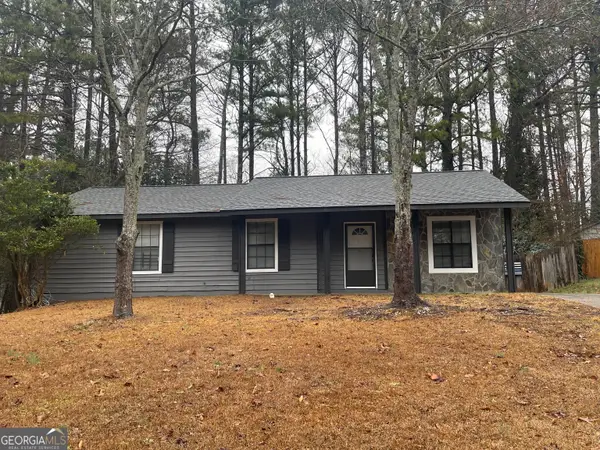 $219,000Active3 beds 2 baths1,181 sq. ft.
$219,000Active3 beds 2 baths1,181 sq. ft.8475 Alden Drive, Riverdale, GA 30274
MLS# 10693346Listed by: Point Honors & Associates, Realtors - New
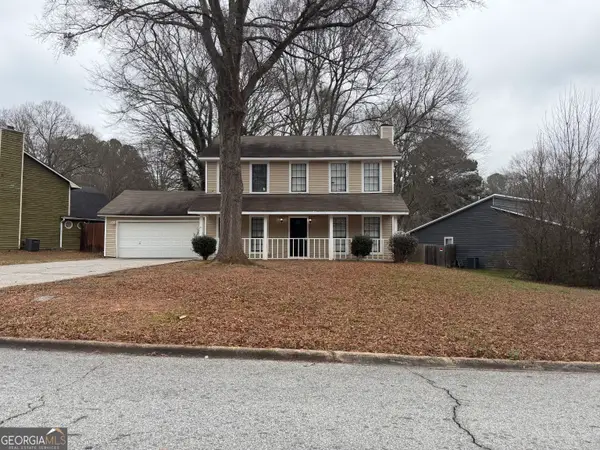 $219,900Active3 beds 3 baths1,728 sq. ft.
$219,900Active3 beds 3 baths1,728 sq. ft.8614 Cedar Creek Ridge, Riverdale, GA 30274
MLS# 10692932Listed by: Patti Ayers & Associates, Inc. - New
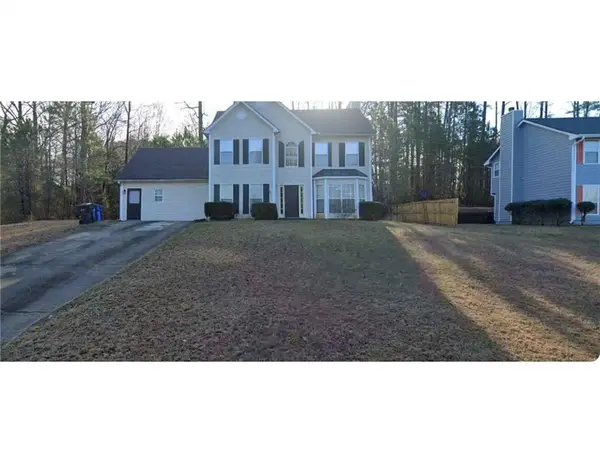 $249,000Active4 beds 3 baths2,006 sq. ft.
$249,000Active4 beds 3 baths2,006 sq. ft.8478 Park Ridge Lane, Riverdale, GA 30274
MLS# 7720362Listed by: INVESTOR SOLUTIONS REALTY, LLC. - New
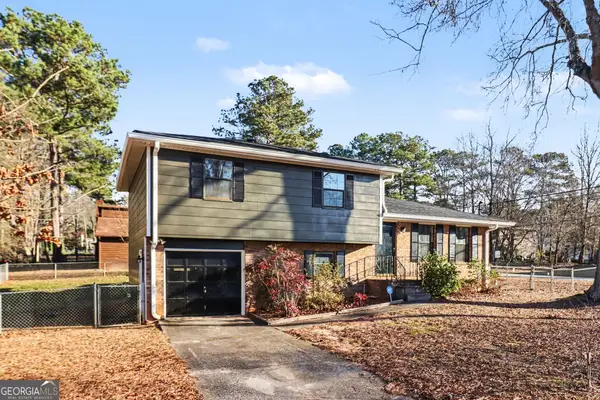 $225,000Active3 beds 2 baths1,227 sq. ft.
$225,000Active3 beds 2 baths1,227 sq. ft.175 Slicky Rock Court, Riverdale, GA 30274
MLS# 10692321Listed by: Mark Spain Real Estate - New
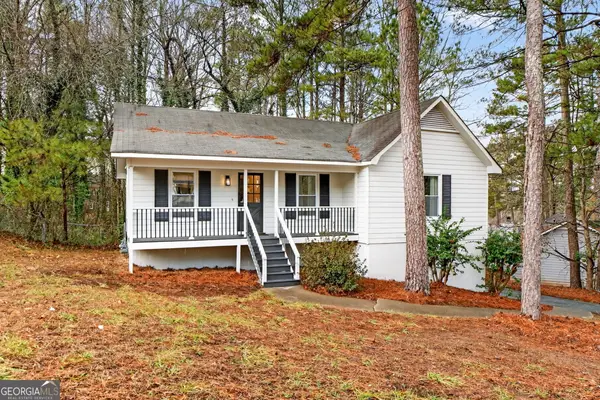 $269,900Active4 beds 2 baths1,448 sq. ft.
$269,900Active4 beds 2 baths1,448 sq. ft.7281 Fernwood Drive, Riverdale, GA 30296
MLS# 10692159Listed by: Maximum One Realtor Partners

