15 Willow Circle, Rock Spring, GA 30739
Local realty services provided by:ERA Sunrise Realty
15 Willow Circle,Rock Spring, GA 30739
$311,605
- 3 Beds
- 2 Baths
- 1,701 sq. ft.
- Single family
- Active
Listed by: cathi matrone
Office: sdc realty, llc
MLS#:10600137
Source:METROMLS
Price summary
- Price:$311,605
- Price per sq. ft.:$183.19
- Monthly HOA dues:$39.58
About this home
Move in Ready December! The Pearson plan in Laurel Ridge by Smith Douglas Homes. This ranch-style floorplan offers flexibility in living space! The dining area is open to the kitchen which features upgraded cabinetry with 42" upper cabinets for additional storage, granite counters, tile backsplash and a center island. All this overlooks the adjoining family room with a an inviting fireplace. Enjoy your new yard from the comfort of your covered back patio. The primary suite, tucked away at the back of the home, feels like a private sanctuary with its large shower, double sinks, linen closet and walk-in closet. The two secondary bedrooms and shared full bath are off the main foyer at the front of the home. The owner's entry from the garage leads to a mudroom and laundry room. The nine ft ceiling height enhance the space as do the Vinyl plank flooring throughout the main living areas. Photos not of actual home, are representative of plan. Seller incentives with the use of preferred lender.
Contact an agent
Home facts
- Year built:2025
- Listing ID #:10600137
- Updated:November 16, 2025 at 11:45 AM
Rooms and interior
- Bedrooms:3
- Total bathrooms:2
- Full bathrooms:2
- Living area:1,701 sq. ft.
Heating and cooling
- Cooling:Central Air, Electric
- Heating:Central
Structure and exterior
- Roof:Composition
- Year built:2025
- Building area:1,701 sq. ft.
- Lot area:0.35 Acres
Schools
- High school:Lafayette
- Middle school:Saddle Ridge
- Elementary school:Rock Spring
Utilities
- Water:Public, Water Available
- Sewer:Public Sewer, Sewer Available
Finances and disclosures
- Price:$311,605
- Price per sq. ft.:$183.19
New listings near 15 Willow Circle
- New
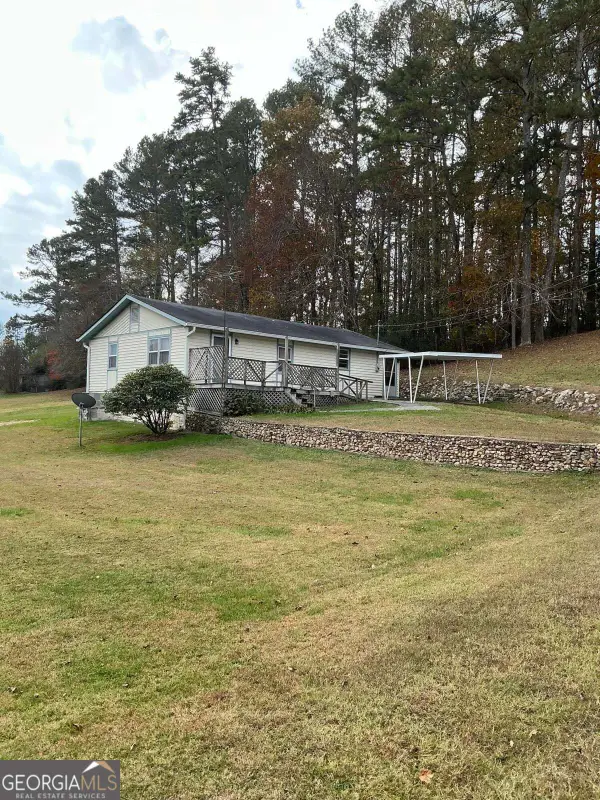 $169,900Active2 beds 2 baths1,176 sq. ft.
$169,900Active2 beds 2 baths1,176 sq. ft.5062 B Hwy 95, Rock Spring, GA 30739
MLS# 10640712Listed by: JACKSON REALTY - New
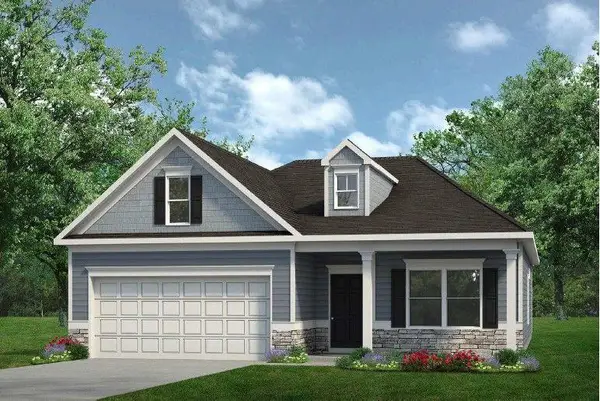 $312,900Active3 beds 2 baths1,701 sq. ft.
$312,900Active3 beds 2 baths1,701 sq. ft.16 Willow Circle, Rock Spring, GA 30739
MLS# 7677943Listed by: SDC REALTY, LLC. - New
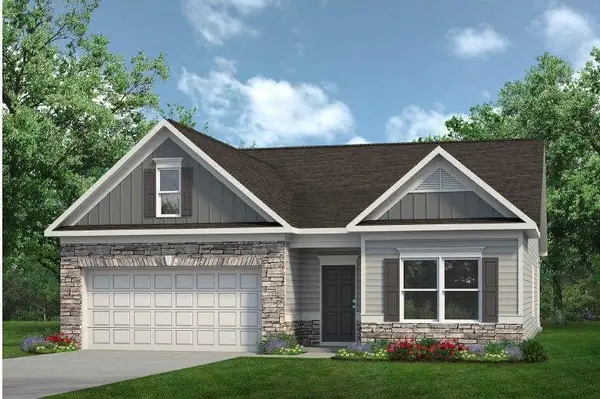 $309,245Active3 beds 2 baths1,740 sq. ft.
$309,245Active3 beds 2 baths1,740 sq. ft.23 Willow Circle, Rock Spring, GA 30739
MLS# 7677727Listed by: SDC REALTY, LLC. 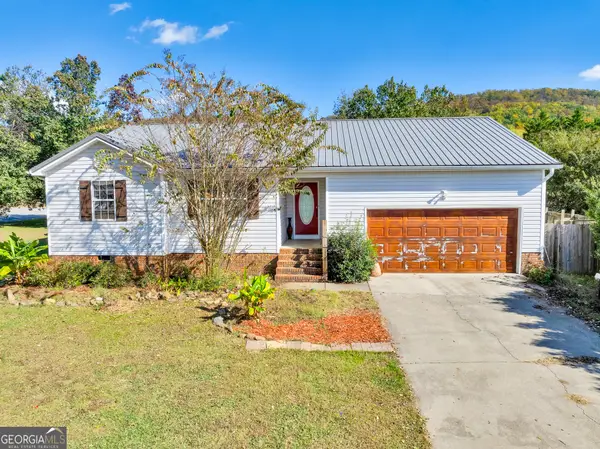 $275,000Active3 beds 2 baths1,317 sq. ft.
$275,000Active3 beds 2 baths1,317 sq. ft.15 Brutis Drive, Rock Spring, GA 30739
MLS# 10637700Listed by: Coldwell Banker Kinard Realty- Open Sun, 1 to 4pm
 $529,900Active3 beds 3 baths2,616 sq. ft.
$529,900Active3 beds 3 baths2,616 sq. ft.514 Ginger Lake Drive, Rock Spring, GA 30739
MLS# 3037626Listed by: REAL ESTATE PARTNERS CHATTANOOGA, LLC 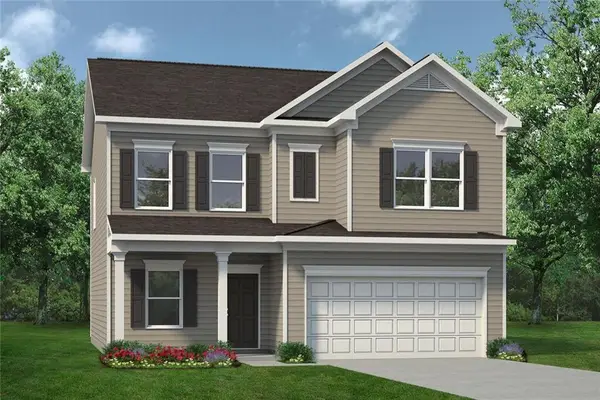 $314,000Active4 beds 3 baths2,053 sq. ft.
$314,000Active4 beds 3 baths2,053 sq. ft.11 Willow Circle, Rock Spring, GA 30739
MLS# 7672109Listed by: SDC REALTY, LLC. $42,500Active1.33 Acres
$42,500Active1.33 Acres5602 Hwy 95, Rock Spring, GA 30739
MLS# 10630219Listed by: JACKSON REALTY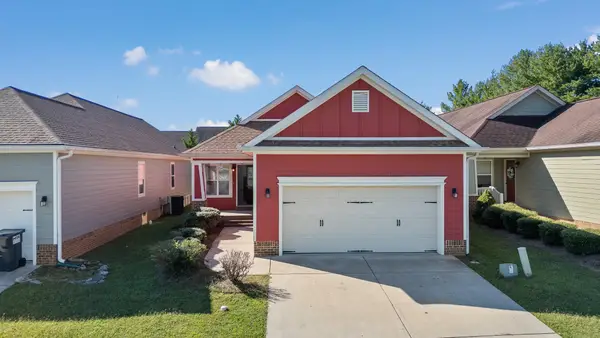 $289,900Active3 beds 2 baths1,666 sq. ft.
$289,900Active3 beds 2 baths1,666 sq. ft.124 Fieldstone Cmns., Rock Spring, GA 30739
MLS# 3006915Listed by: RE/MAX PROPERTIES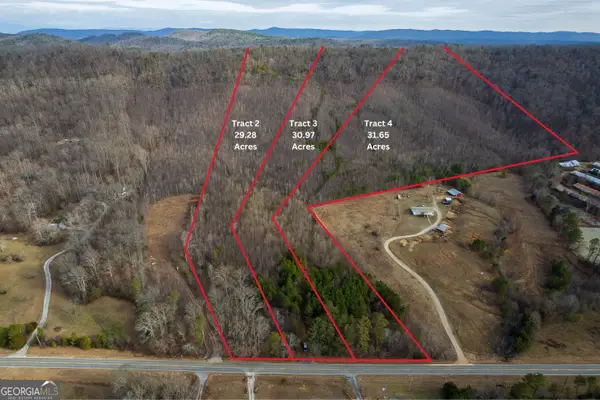 $179,000Active30.97 Acres
$179,000Active30.97 Acres0 Alabama Highway #TRACT 3, Rock Spring, GA 30739
MLS# 10244950Listed by: Southeastern Land Group
