540 Presley Farm Parkway, Rockmart, GA 30153
Local realty services provided by:ERA Hirsch Real Estate Team
540 Presley Farm Parkway,Rockmart, GA 30153
$394,900
- 3 Beds
- 2 Baths
- 1,657 sq. ft.
- Single family
- Active
Listed by: deanne cochran6788733987, deannermws@yahoo.com
Office: flagstone realty group llc
MLS#:10614394
Source:METROMLS
Price summary
- Price:$394,900
- Price per sq. ft.:$238.32
- Monthly HOA dues:$18.75
About this home
Beautifully crafted semi-custom New home in the desirable Presley Farm Community in West Paulding! Three Bedroom and Two Full Baths! One Level Ranch Home with Kitchen Level Entrance Two Car Garage! Loaded with Upgrades! Vaulted Great room with Rock Fireplace, Cedar Stain Mantle, Shiplap Accent over Mantle to Ceiling!! Custom Shelving w/ Built in Cabinets at Fireplace! Bright and Airy layout! Large Kitchen w/ Island! Kitchen Features a Wood Vent hood, Farm sink, Drawer Style Microwave, Granite Countertops, Tile Backsplash and Under Cabinet Lighting plus 42 In top Cabinets with Crown Moulding! Hardwood Floors in Great room, Dining Room, Kitchen, Pantry, Mud Room and Hallways! Split Bedroom Plan! Large Mudroom off Kitchen with Built in bench seating! Large walk-in Pantry! Oversized Laundry with Laundry Sink included and Tile Floors! Master Suite features a Tray Ceiling plus walk-in closet, and Master Bath features a Double Vanity, Toilet Closet w/ comfort height toilet, Soaking Tub, Separate Tile Shower with soap niche, corner seat and a Frameless Glass Door! Plus Tile Floors! Covered Back Porch with cable and plug makes the perfect spot for hanging out, enjoying the privacy of the back yard and watching the big game with friends and family! Sodded Front yards with sprinklers!
Contact an agent
Home facts
- Year built:2025
- Listing ID #:10614394
- Updated:January 01, 2026 at 05:34 AM
Rooms and interior
- Bedrooms:3
- Total bathrooms:2
- Full bathrooms:2
- Living area:1,657 sq. ft.
Heating and cooling
- Cooling:Ceiling Fan(s), Central Air
- Heating:Central
Structure and exterior
- Roof:Composition
- Year built:2025
- Building area:1,657 sq. ft.
- Lot area:0.75 Acres
Schools
- High school:Paulding County
- Middle school:Scoggins
- Elementary school:Sarah Ragsdale
Utilities
- Water:Public, Water Available
- Sewer:Septic Tank
Finances and disclosures
- Price:$394,900
- Price per sq. ft.:$238.32
- Tax amount:$1,500 (2024)
New listings near 540 Presley Farm Parkway
 $339,900Pending4 beds 3 baths1,965 sq. ft.
$339,900Pending4 beds 3 baths1,965 sq. ft.15 Jackson Farms Drive, Rockmart, GA 30153
MLS# 10661022Listed by: Real Broker LLC- New
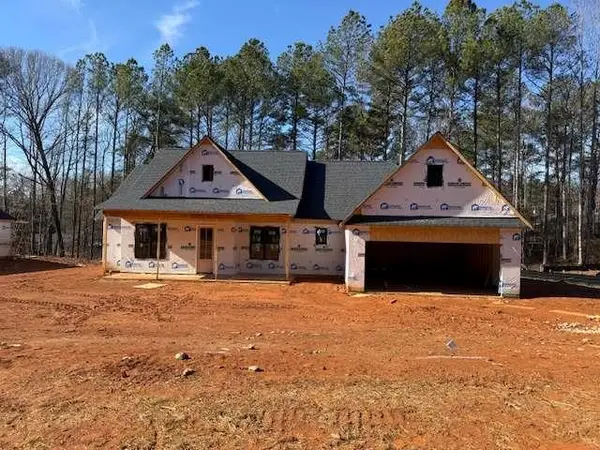 $428,100Active4 beds 2 baths1,878 sq. ft.
$428,100Active4 beds 2 baths1,878 sq. ft.790 Presley Farm Parkway, Rockmart, GA 30153
MLS# 7694861Listed by: FLAGSTONE REALTY GROUP, LLC 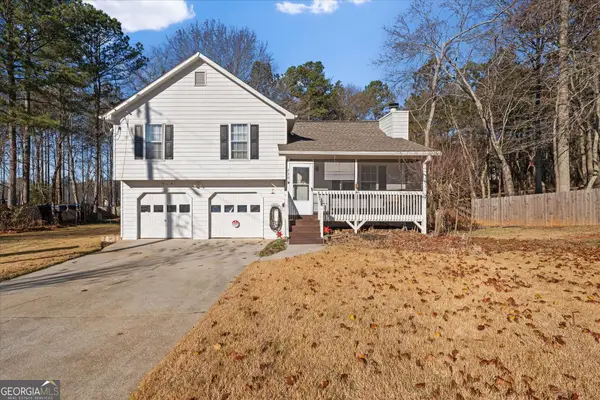 $239,000Active3 beds 2 baths1,104 sq. ft.
$239,000Active3 beds 2 baths1,104 sq. ft.230 Ravenwood Ln, Rockmart, GA 30153
MLS# 10660488Listed by: Keller Williams Rlty Atl. Part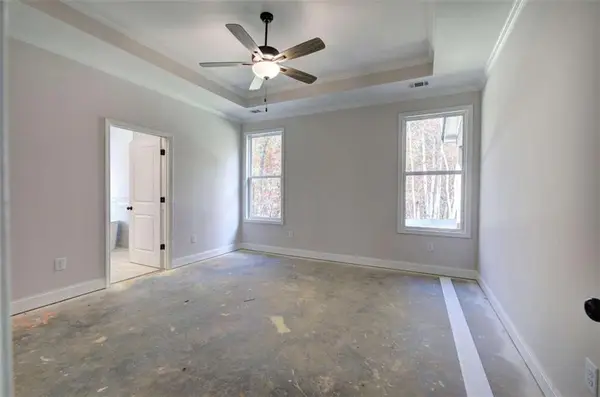 $489,900Active4 beds 2 baths1,889 sq. ft.
$489,900Active4 beds 2 baths1,889 sq. ft.209 Eastwood Path, Rockmart, GA 30153
MLS# 7679966Listed by: HOMETOWN REALTY BROKERAGE PARTNERS, LLC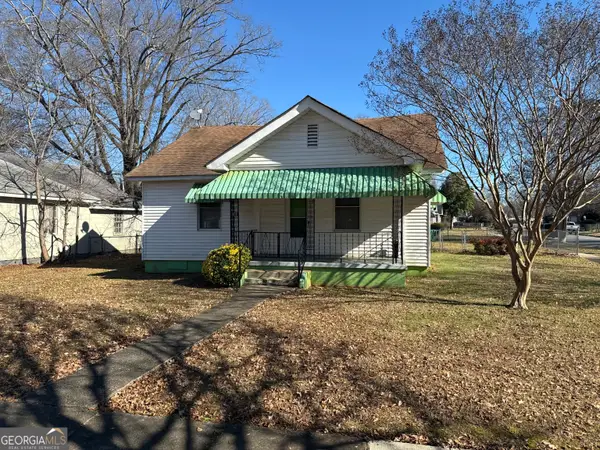 $159,900Active2 beds 1 baths1,136 sq. ft.
$159,900Active2 beds 1 baths1,136 sq. ft.2005 1st Avenue, Rockmart, GA 30153
MLS# 10659585Listed by: Main Street Realty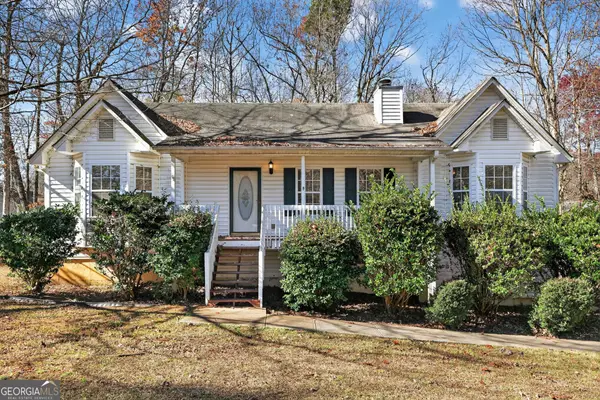 $234,900Active3 beds 2 baths1,620 sq. ft.
$234,900Active3 beds 2 baths1,620 sq. ft.13 Sidney, Rockmart, GA 30153
MLS# 10657424Listed by: Trelora Realty, Inc.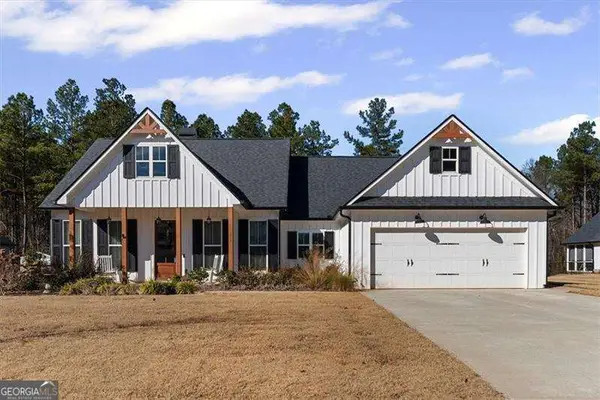 $399,900Active3 beds 2 baths
$399,900Active3 beds 2 baths117 Barnwood Drive, Rockmart, GA 30153
MLS# 10657363Listed by: Atlanta Communities- Open Sat, 10am to 5pm
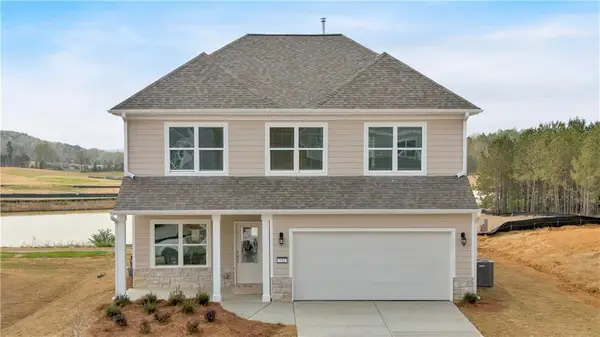 $356,639Active5 beds 3 baths2,419 sq. ft.
$356,639Active5 beds 3 baths2,419 sq. ft.514 Township Avenue, Rockmart, GA 30153
MLS# 7691446Listed by: ARTISAN REALTY OF GEORGIA 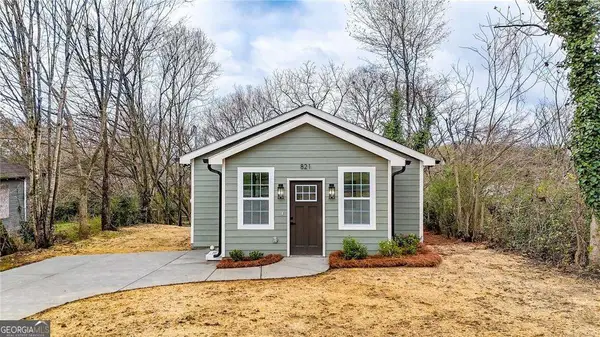 $254,900Active2 beds 2 baths1,054 sq. ft.
$254,900Active2 beds 2 baths1,054 sq. ft.821 Wilson Street, Rockmart, GA 30153
MLS# 10656346Listed by: Keller Williams Realty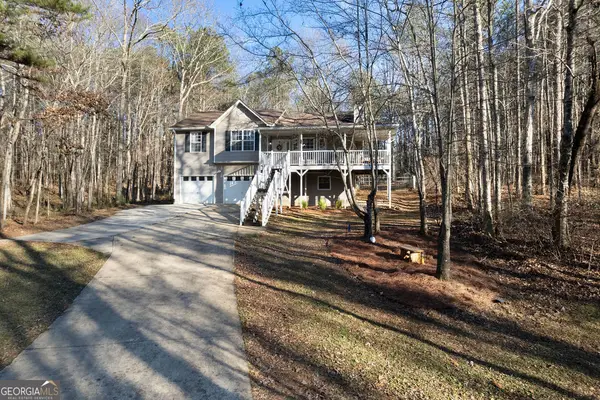 $340,000Active4 beds 3 baths2,216 sq. ft.
$340,000Active4 beds 3 baths2,216 sq. ft.39 Rosemary Path, Rockmart, GA 30153
MLS# 10656325Listed by: Keller Williams Northwest
