1166 Lower Mill Creek Road, Rocky Face, GA 30740
Local realty services provided by:Reliant Realty ERA Powered
1166 Lower Mill Creek Road,Rocky Face, GA 30740
$850,000
- 3 Beds
- 3 Baths
- 2,810 sq. ft.
- Single family
- Active
Listed by: grace edrington, elizabeth gregg
Office: berkshire hathaway homeservices j douglas prop.
MLS#:3037651
Source:NASHVILLE
Price summary
- Price:$850,000
- Price per sq. ft.:$302.49
About this home
Mountain-View Retreat on 10.99 Acres
This custom log-style home captures the perfect blend of rustic charm and modern comfort. Step inside to find vaulted ceilings, warm wood finishes, and a stone fireplace that creates a cozy centerpiece for the open living space.
The inviting porch features an outdoor fireplace and private access from the main bedroom, making it the ideal spot to unwind and take in the mountain views.
With 3 bedrooms, 3 baths, 2,810 sq ft, and thoughtful touches throughout, this property also offers a 3-car garage, RV pad, and unfinished attic space ready to be customized.
Whether you're looking for your full-time residence or a peaceful weekend escape, this home delivers the best of mountain living—comfortable, serene, and surrounded by natural beauty.
Contact an agent
Home facts
- Year built:2019
- Listing ID #:3037651
- Added:61 day(s) ago
- Updated:December 30, 2025 at 03:18 PM
Rooms and interior
- Bedrooms:3
- Total bathrooms:3
- Full bathrooms:2
- Half bathrooms:1
- Living area:2,810 sq. ft.
Heating and cooling
- Cooling:Ceiling Fan(s), Central Air, Electric
- Heating:Central, Electric
Structure and exterior
- Year built:2019
- Building area:2,810 sq. ft.
- Lot area:10.99 Acres
Schools
- High school:LaFayette High School
- Middle school:LaFayette Middle School
- Elementary school:Naomi Elementary School
Utilities
- Water:Public, Water Available
- Sewer:Septic Tank
Finances and disclosures
- Price:$850,000
- Price per sq. ft.:$302.49
- Tax amount:$4,760
New listings near 1166 Lower Mill Creek Road
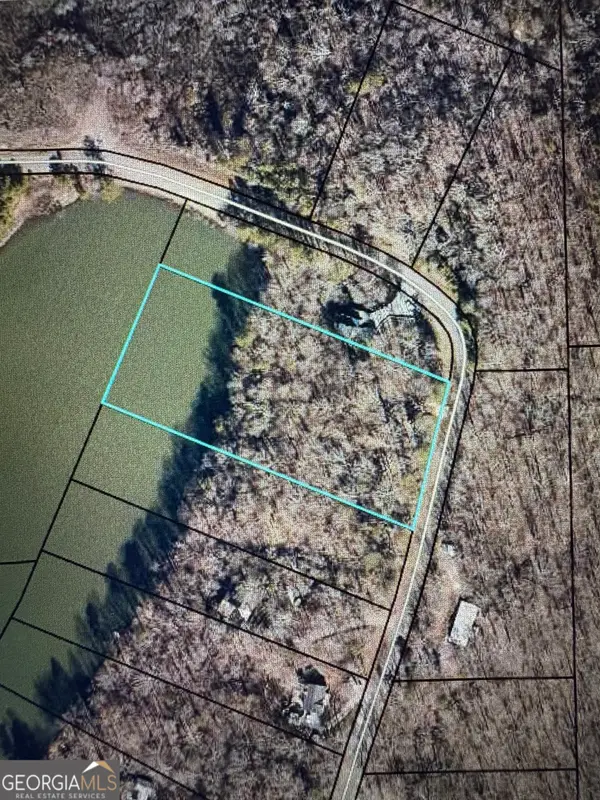 $95,900Active1.77 Acres
$95,900Active1.77 Acres0 N Jimmy Drive, Rocky Face, GA 30740
MLS# 10660158Listed by: Re/Max Real Estate Center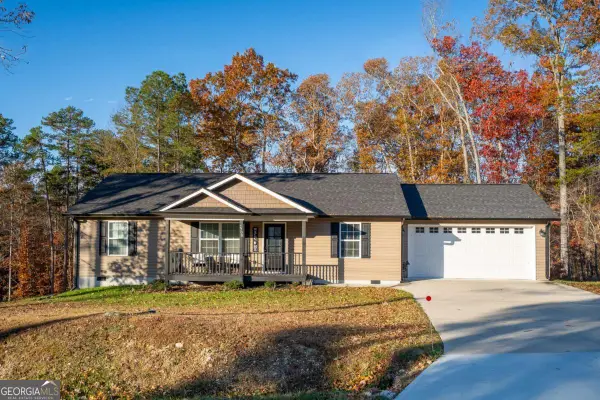 $315,000Active3 beds 2 baths
$315,000Active3 beds 2 baths2708 Quarles Road, Rocky Face, GA 30740
MLS# 10649067Listed by: Miracle Property Group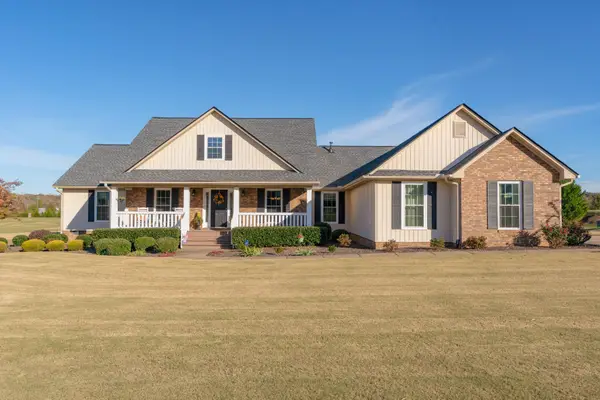 $469,000Active3 beds 3 baths2,570 sq. ft.
$469,000Active3 beds 3 baths2,570 sq. ft.110 Windy Hill Drive, Rocky Face, GA 30740
MLS# 3045544Listed by: GREATER DOWNTOWN REALTY DBA KELLER WILLIAMS REALTY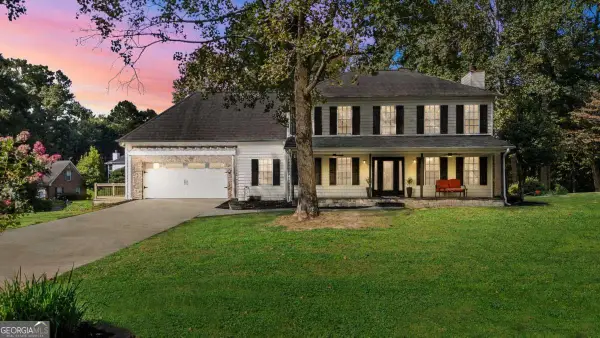 $550,000Active4 beds 3 baths3,421 sq. ft.
$550,000Active4 beds 3 baths3,421 sq. ft.195 Gateway Drive, Rocky Face, GA 30740
MLS# 10597048Listed by: Keller Williams Realty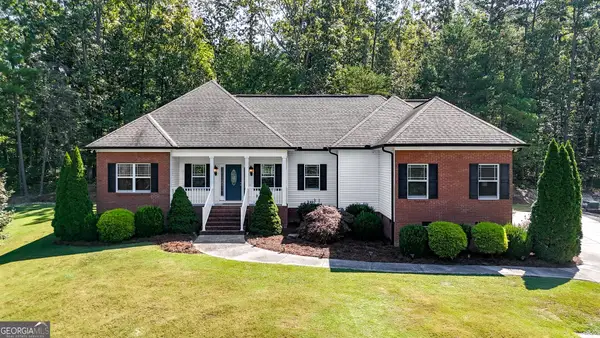 $525,000Active4 beds 2 baths1,852 sq. ft.
$525,000Active4 beds 2 baths1,852 sq. ft.359 Lafayette Road, Rocky Face, GA 30740
MLS# 10604021Listed by: Samantha Lusk & Associates Realty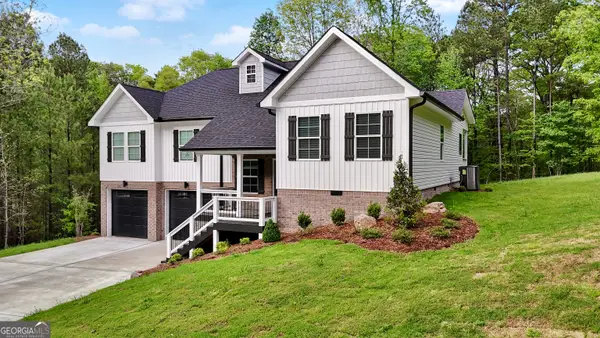 $479,000Active3 beds 2 baths2,587 sq. ft.
$479,000Active3 beds 2 baths2,587 sq. ft.1060 Pear Street, Rocky Face, GA 30740
MLS# 10608822Listed by: NOT AVAILABLE $699,000Active6 beds 5 baths
$699,000Active6 beds 5 baths1461 Houston Valley Road, Ringgold, GA 30736
MLS# 10610280Listed by: Coldwell Banker Kinard Realty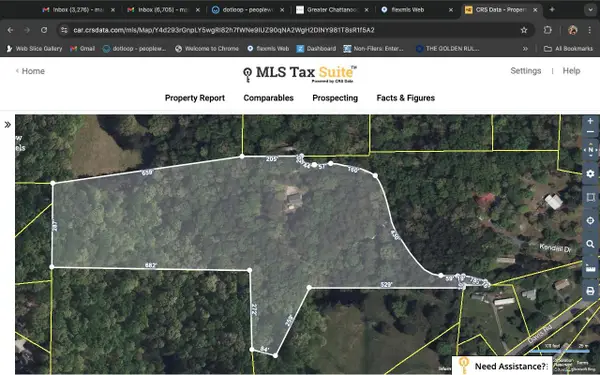 $225,000Active-- beds -- baths
$225,000Active-- beds -- baths2950 Davis Road, Rocky Face, GA 30740
MLS# 3001219Listed by: CENTURY 21 PRESTIGE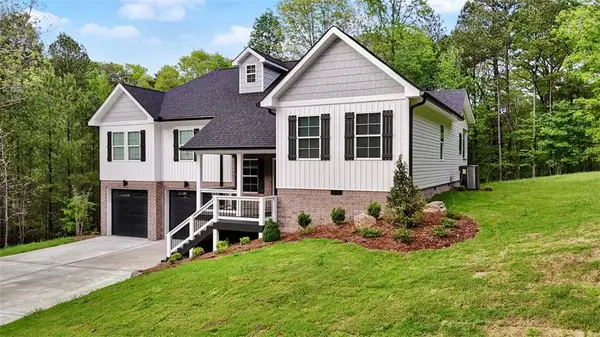 $479,000Pending3 beds 2 baths2,012 sq. ft.
$479,000Pending3 beds 2 baths2,012 sq. ft.1060 Pear Street, Rocky Face, GA 30740
MLS# 7652509Listed by: MAXIMUM ONE COMMUNITY REALTORS
