10 Rivermont Drive Sw, Rome, GA 30165
Local realty services provided by:ERA Hirsch Real Estate Team
Listed by:kara williams
Office:toles, temple & wright, inc.
MLS#:10600843
Source:METROMLS
Price summary
- Price:$995,000
- Price per sq. ft.:$208.33
About this home
Elegant country retreat in Rivermont Subdivision. This exceptional home offers the perfect blend of quiet country charm and convenience just ten minutes from town! Step inside and you'll find an immaculately maintained residence where timeless elegance meets thoughtful upgrades. The interior showcases 9ft ceilings, extensive millwork, and rich hardwood floors that set a warm refined tone. The heart of the home, the kitchen, was completely refreshed in 2025 with new quartz countertops, marble backsplash, a farmhouse sink, freshly painted cabinetry adorned with solid brass hardware imported from England, and a newly remodeled pantry. A new stove, refrigerator, microwave/convection oven, and custom oak ceiling treatment add to the luxurious details, making this kitchen as functional as it is stunning. The primary suite is a private retreat featuring its own den and office area, cozy fireplace and spa inspired bath and dual walk-in closets. Three additional bedrooms on the main level, including one with its own ensuite bath, offer flexibility for the family and guests, while the finished basement with full bath creates the perfect space for a recreation room, home gym, or guest suite. Beyond the home, the property continues to impress. A detached three-car garage provides nearly 1,000 sq. ft. of parking and storage, with a charming 592 sq. ft. apartment above- complete with a full kitchen, living area and bedroom space, ideal for guests or rental income. Outdoors, relax on the welcoming front porch and take in the peaceful views of open pasture with grazing horses, or enjoy evenings on the back porch and patio overlooking the large, fully fenced backyard, with room for a pool or a dream treehouse, the possibilities are endless. For the garden enthusiast, there is a fully fenced, raised-bed garden with automatic sprinklers. The remodeled barn offers two spacious stalls with automatic water and fans, hay/feed storage, dusk to dawn lighting, and a fenced paddock for turnout. Don't miss your chance to own this rare blend of elegance, comfort and charm!
Contact an agent
Home facts
- Year built:1969
- Listing ID #:10600843
- Updated:September 28, 2025 at 10:17 AM
Rooms and interior
- Bedrooms:5
- Total bathrooms:6
- Full bathrooms:5
- Half bathrooms:1
- Living area:4,776 sq. ft.
Heating and cooling
- Cooling:Central Air, Electric, Heat Pump
- Heating:Central, Dual, Heat Pump, Zoned
Structure and exterior
- Roof:Composition
- Year built:1969
- Building area:4,776 sq. ft.
- Lot area:6.06 Acres
Schools
- High school:Coosa
- Middle school:Coosa
- Elementary school:Alto Park
Utilities
- Water:Public, Water Available
- Sewer:Septic Tank
Finances and disclosures
- Price:$995,000
- Price per sq. ft.:$208.33
- Tax amount:$9,931 (2023)
New listings near 10 Rivermont Drive Sw
- New
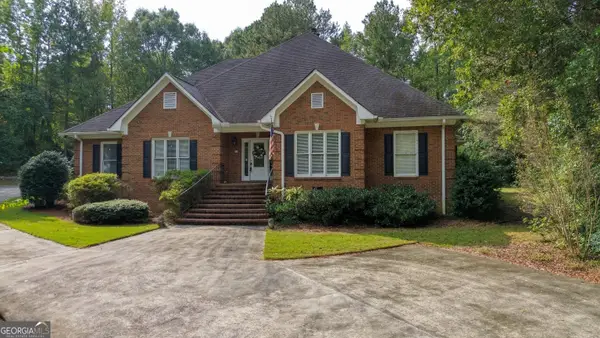 $639,000Active3 beds 3 baths3,331 sq. ft.
$639,000Active3 beds 3 baths3,331 sq. ft.14 Laurchris Dr Se, Rome, GA 30161
MLS# 10613722Listed by: Toles, Temple & Wright, Inc. - New
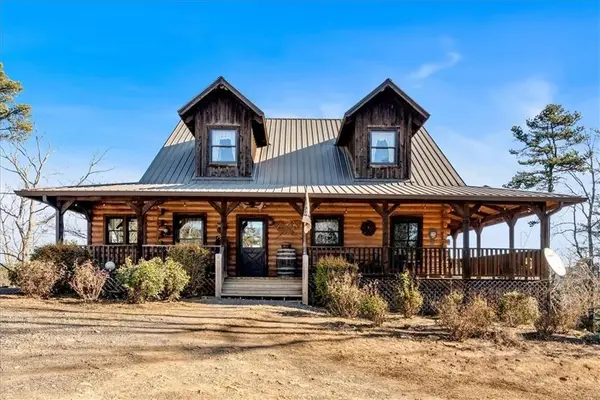 $5,000,000Active3 beds 4 baths2,163 sq. ft.
$5,000,000Active3 beds 4 baths2,163 sq. ft.2623 Big Texas Valley Road Nw, Rome, GA 30165
MLS# 7654407Listed by: ATLANTA COMMUNITIES REAL ESTATE BROKERAGE - New
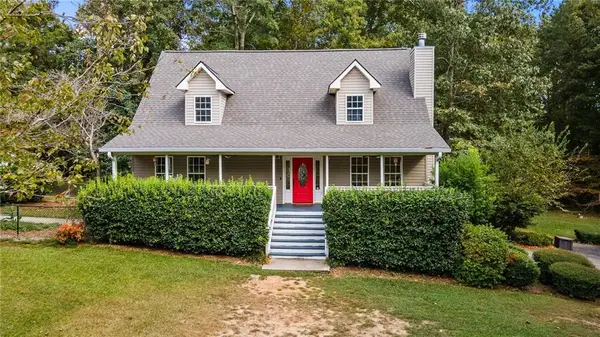 $550,000Active4 beds 4 baths2,504 sq. ft.
$550,000Active4 beds 4 baths2,504 sq. ft.282 Turner Road Ne, Rome, GA 30165
MLS# 7656119Listed by: REALTY ONE GROUP EDGE - New
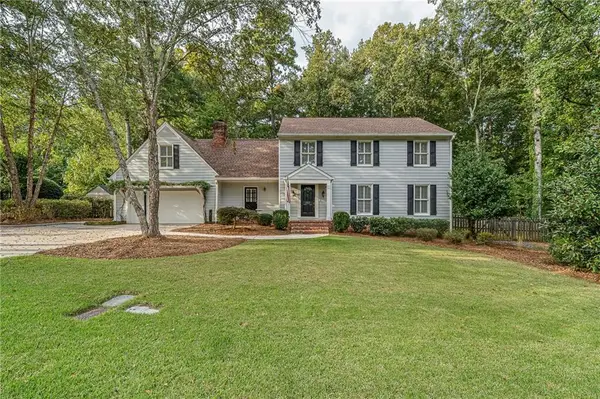 $425,000Active4 beds 4 baths2,424 sq. ft.
$425,000Active4 beds 4 baths2,424 sq. ft.202 Green View Road Sw, Rome, GA 30165
MLS# 7655898Listed by: ANCHOR HOME REALTY, LLC - New
 $169,000Active2 beds 1 baths729 sq. ft.
$169,000Active2 beds 1 baths729 sq. ft.2005 Highland Circle, Rome, GA 30161
MLS# 10611911Listed by: Trend Atlanta Realty, Inc. - New
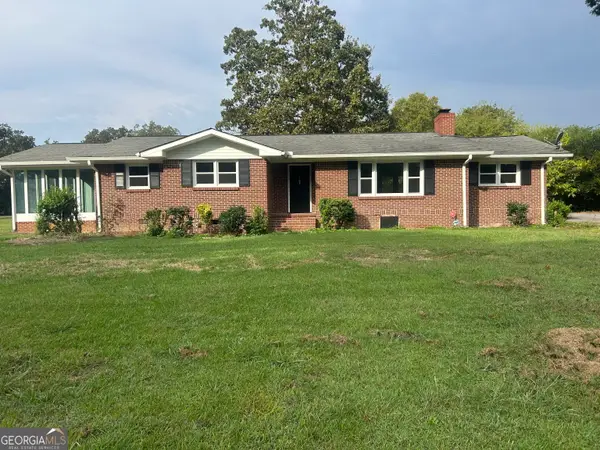 $289,900Active3 beds 2 baths1,700 sq. ft.
$289,900Active3 beds 2 baths1,700 sq. ft.665 Old Summerville Rd Nw, Rome, GA 30165
MLS# 10612147Listed by: Toles, Temple & Wright, Inc. - New
 $529,000Active4 beds 4 baths3,189 sq. ft.
$529,000Active4 beds 4 baths3,189 sq. ft.637 Wayside Road Ne, Rome, GA 30161
MLS# 10612052Listed by: Toles, Temple & Wright, Inc. - New
 $315,000Active3 beds 2 baths1,703 sq. ft.
$315,000Active3 beds 2 baths1,703 sq. ft.127 Jim Lee Drive, Rome, GA 30161
MLS# 10599141Listed by: Local Realty - Coming Soon
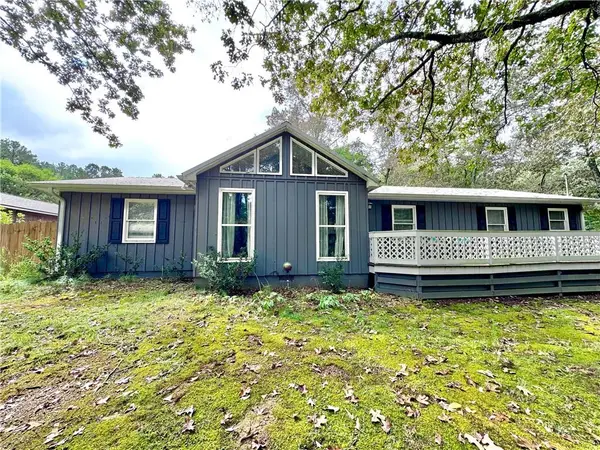 $350,000Coming Soon4 beds 3 baths
$350,000Coming Soon4 beds 3 baths1465 Turner Road, Rome, GA 30165
MLS# 7655180Listed by: ATTORNEY REAL ESTATE ASSOCIATES, LLC - New
 $295,000Active4 beds 2 baths1,689 sq. ft.
$295,000Active4 beds 2 baths1,689 sq. ft.233 Longmeadow Drive Nw, Rome, GA 30165
MLS# 10611940Listed by: Howard Realty, Inc.
