11 Covey Rise Drive, Rome, GA 30161
Local realty services provided by:ERA Sunrise Realty
11 Covey Rise Drive,Rome, GA 30161
$1,199,000
- 4 Beds
- 6 Baths
- 4,307 sq. ft.
- Single family
- Active
Listed by:bill temple
Office:toles, temple & wright, inc.
MLS#:10469073
Source:METROMLS
Price summary
- Price:$1,199,000
- Price per sq. ft.:$278.38
About this home
This beautiful French Country style home, located in one of Rome's newest & most convenient luxury neighborhoods, offers +-4300 sqft of gorgeous living space including a huge main level primary suite with private his & her baths and separate walk-in closets. This property also boasts a spacious custom kitchen with oversized work island, exposed beams, all open to 17x22 family room with cathedral ceiling & fireplace with open balcony overlook. Flanking the grand foyer is a formal dining room and a separate living room/library or study. The upstairs offers three large bedrooms, three baths, & a huge finished bonus /recreation room w access to a full bath. For the hobby or car enthusiast, the property also features 6 car garages, plus a covered porch overlooking a beautiful 1.46+- acre lot. This newer subdivision is very conveniently located only 5 minutes from Downtown Rome & only minutes from the East Rome Bypass (YMCA Sports Fields Complex) and Hwy 53 or Hwy 411 to Cartersville & Atlanta. All located in the desirable Model School District.
Contact an agent
Home facts
- Year built:2018
- Listing ID #:10469073
- Updated:September 28, 2025 at 10:47 AM
Rooms and interior
- Bedrooms:4
- Total bathrooms:6
- Full bathrooms:5
- Half bathrooms:1
- Living area:4,307 sq. ft.
Heating and cooling
- Cooling:Ceiling Fan(s), Central Air, Dual, Electric, Zoned
- Heating:Central, Dual, Forced Air, Natural Gas, Zoned
Structure and exterior
- Roof:Composition
- Year built:2018
- Building area:4,307 sq. ft.
- Lot area:1.46 Acres
Schools
- High school:Model
- Middle school:Model
- Elementary school:Model
Utilities
- Water:Public
- Sewer:Public Sewer, Sewer Connected
Finances and disclosures
- Price:$1,199,000
- Price per sq. ft.:$278.38
- Tax amount:$13,361 (2023)
New listings near 11 Covey Rise Drive
- New
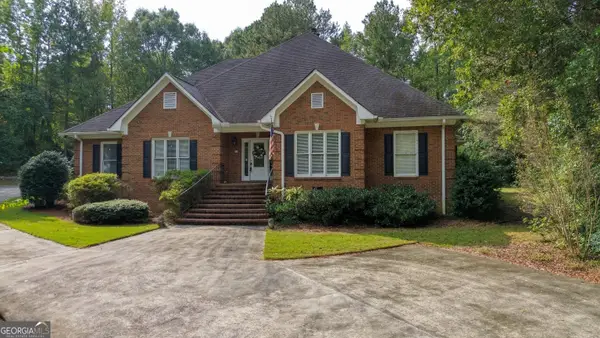 $639,000Active3 beds 3 baths3,331 sq. ft.
$639,000Active3 beds 3 baths3,331 sq. ft.14 Laurchris Dr Se, Rome, GA 30161
MLS# 10613722Listed by: Toles, Temple & Wright, Inc. - New
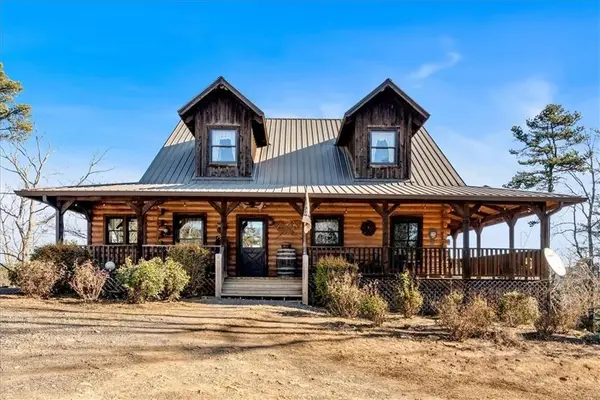 $5,000,000Active3 beds 4 baths2,163 sq. ft.
$5,000,000Active3 beds 4 baths2,163 sq. ft.2623 Big Texas Valley Road Nw, Rome, GA 30165
MLS# 7654407Listed by: ATLANTA COMMUNITIES REAL ESTATE BROKERAGE - New
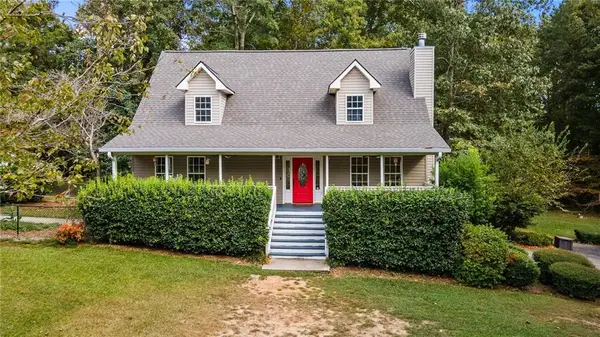 $550,000Active4 beds 4 baths2,504 sq. ft.
$550,000Active4 beds 4 baths2,504 sq. ft.282 Turner Road Ne, Rome, GA 30165
MLS# 7656119Listed by: REALTY ONE GROUP EDGE - New
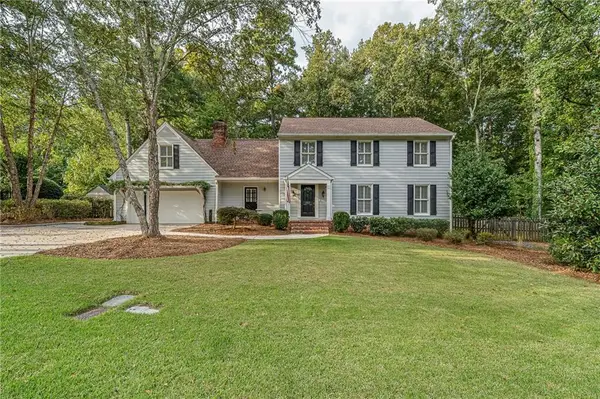 $425,000Active4 beds 4 baths2,424 sq. ft.
$425,000Active4 beds 4 baths2,424 sq. ft.202 Green View Road Sw, Rome, GA 30165
MLS# 7655898Listed by: ANCHOR HOME REALTY, LLC - New
 $169,000Active2 beds 1 baths729 sq. ft.
$169,000Active2 beds 1 baths729 sq. ft.2005 Highland Circle, Rome, GA 30161
MLS# 10611911Listed by: Trend Atlanta Realty, Inc. - New
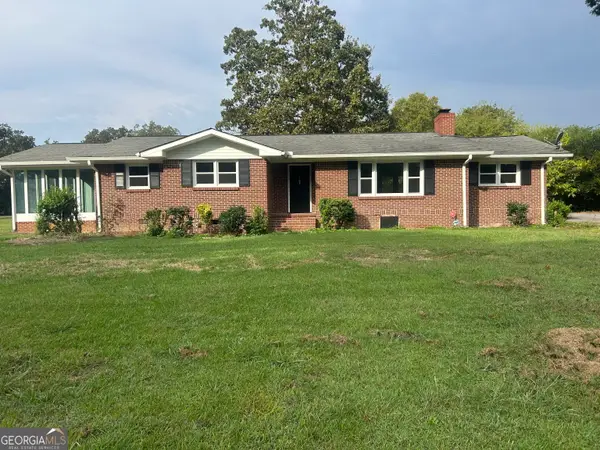 $289,900Active3 beds 2 baths1,700 sq. ft.
$289,900Active3 beds 2 baths1,700 sq. ft.665 Old Summerville Rd Nw, Rome, GA 30165
MLS# 10612147Listed by: Toles, Temple & Wright, Inc. - New
 $529,000Active4 beds 4 baths3,189 sq. ft.
$529,000Active4 beds 4 baths3,189 sq. ft.637 Wayside Road Ne, Rome, GA 30161
MLS# 10612052Listed by: Toles, Temple & Wright, Inc. - New
 $315,000Active3 beds 2 baths1,703 sq. ft.
$315,000Active3 beds 2 baths1,703 sq. ft.127 Jim Lee Drive, Rome, GA 30161
MLS# 10599141Listed by: Local Realty - Coming Soon
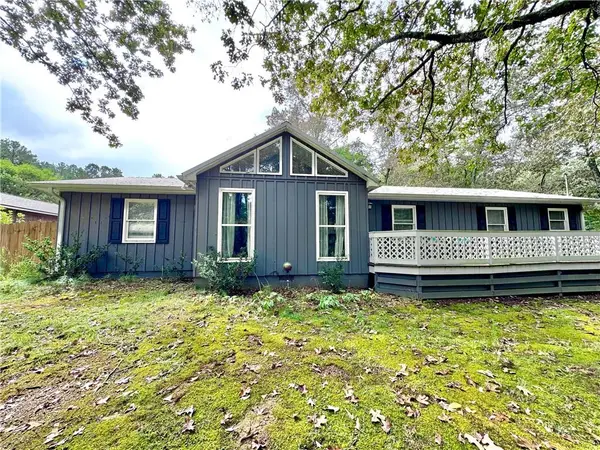 $350,000Coming Soon4 beds 3 baths
$350,000Coming Soon4 beds 3 baths1465 Turner Road, Rome, GA 30165
MLS# 7655180Listed by: ATTORNEY REAL ESTATE ASSOCIATES, LLC - New
 $295,000Active4 beds 2 baths1,689 sq. ft.
$295,000Active4 beds 2 baths1,689 sq. ft.233 Longmeadow Drive Nw, Rome, GA 30165
MLS# 10611940Listed by: Howard Realty, Inc.
