117 Chateau Drive, Rome, GA 30161
Local realty services provided by:ERA Sunrise Realty
117 Chateau Drive,Rome, GA 30161
$289,900
- 4 Beds
- 3 Baths
- 1,911 sq. ft.
- Townhouse
- Active
Listed by:leslie pearson
Office:hardy realty and development company
MLS#:7404909
Source:FIRSTMLS
Price summary
- Price:$289,900
- Price per sq. ft.:$151.7
- Monthly HOA dues:$150
About this home
Welcome to the gated neighborhood, Split Rock Townhomes - where modern living meets convenience. These stunning townhomes offer both The Weller Plan and the Woodford Plan. The Weller Plan is a 3 Bed, 2.5 Bath layout with attached garage. The Woodford Plan is a 4 Bed, 3 Bath layout offering the primary bedroom on the main floor and a detached garage. Both plans are designed to cater to buyers and tenants seeking style, comfort and accessibility. As you step inside, the open floor plan unveils luxury vinyl tile flooring that stretches throughout the entire home ensuring durability and easy maintenance without sacrificing style. The modern finishes catch your eye at every turn, from the stainless Frigidaire appliances to the walk-in laundry room with included washer and dryer and added shelving to make daily tasks a breeze. Storage will not be an issue thanks to spacious closets, an extra linen closet and a storage unit for bikes, toys, equipment and other household items. The private, fenced in backyard complete with a cozy patio, invites you to enjoy peaceful moments in a quiet wooded setting. It's the perfect spot for morning coffee or a relaxing evening under the stars. Security is paramount, and with an included security system, you'll have peace of mind knowing your home is protected. The thoughtful inclusion of a garage and ample guest parking addresses all your vehicle needs, ensuring convenience for you and your guests. Split Rock offers the perfect balance between indoor comfort and outdoor tranquility while also providing easy access to local amenities such as: restaurants, shopping, groceries, and the delightful Downtown Rome. Explore the possibility of calling Split Rock your new Home. 'The space, the design, and the quality were made just for you.
Contact an agent
Home facts
- Year built:2024
- Listing Id #:7404909
- Updated:August 03, 2025 at 01:22 PM
Rooms and interior
- Bedrooms:4
- Total bathrooms:3
- Full bathrooms:3
- Living area:1,911 sq. ft.
Heating and cooling
- Cooling:Heat Pump, Zoned
- Heating:Heat Pump, Zoned
Structure and exterior
- Roof:Composition
- Year built:2024
- Building area:1,911 sq. ft.
- Lot area:0.04 Acres
Schools
- High school:Pepperell
- Middle school:Pepperell
- Elementary school:Pepperell
Utilities
- Water:Public
- Sewer:Public Sewer
Finances and disclosures
- Price:$289,900
- Price per sq. ft.:$151.7
- Tax amount:$450 (2023)
New listings near 117 Chateau Drive
- New
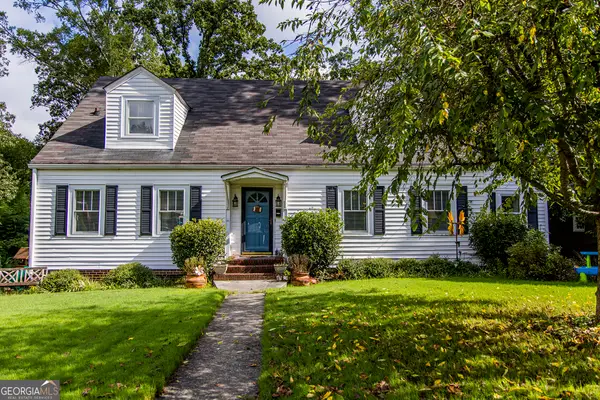 $330,000Active4 beds 2 baths2,125 sq. ft.
$330,000Active4 beds 2 baths2,125 sq. ft.204 Robin Street Nw, Rome, GA 30165
MLS# 10584270Listed by: Hardy Realty & Development Company - New
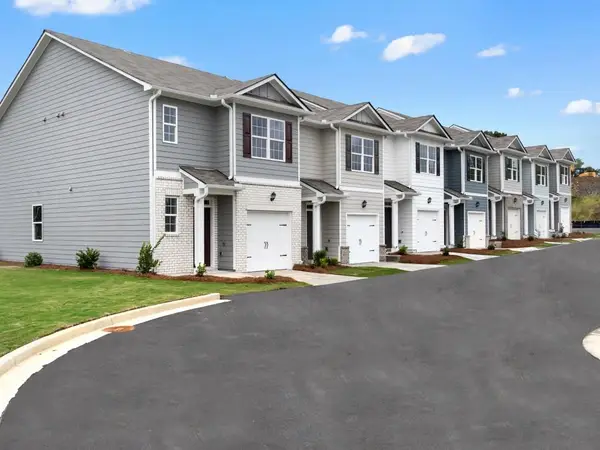 $253,864Active3 beds 3 baths1,418 sq. ft.
$253,864Active3 beds 3 baths1,418 sq. ft.1005 N 2nd Avenue Nw #39, Rome, GA 30165
MLS# 7632585Listed by: D.R. HORTON REALTY OF GEORGIA INC - New
 $695,000Active4 beds 4 baths3,750 sq. ft.
$695,000Active4 beds 4 baths3,750 sq. ft.30 S Ivy Ridge Road Se, Rome, GA 30161
MLS# 10584213Listed by: Hardy Realty & Development Company - New
 $219,900Active3 beds 2 baths
$219,900Active3 beds 2 baths2614 Garden Lakes Boulevard, Rome, GA 30165
MLS# 7632389Listed by: KELLER WILLIAMS REALTY NORTHWEST, LLC. - New
 $659,900Active4 beds 4 baths3,200 sq. ft.
$659,900Active4 beds 4 baths3,200 sq. ft.28 Rushden Way, Rome, GA 30161
MLS# 7632139Listed by: ATLANTA COMMUNITIES REAL ESTATE BROKERAGE - New
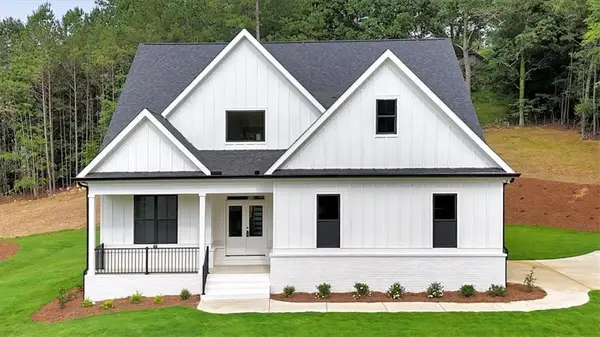 $669,900Active4 beds 4 baths2,800 sq. ft.
$669,900Active4 beds 4 baths2,800 sq. ft.30 Rushden Way Se, Rome, GA 30161
MLS# 7632014Listed by: ATLANTA COMMUNITIES REAL ESTATE BROKERAGE - Coming Soon
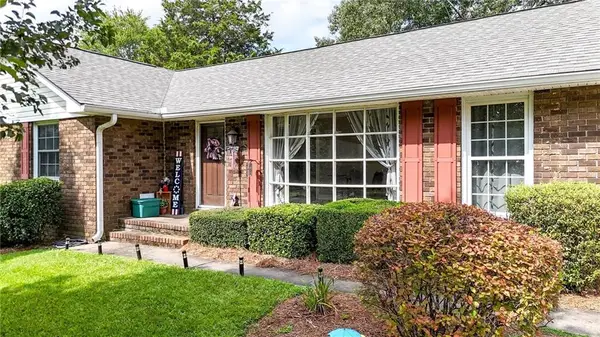 $275,000Coming Soon3 beds 2 baths
$275,000Coming Soon3 beds 2 baths10 Wilson Drive Sw, Rome, GA 30165
MLS# 7632085Listed by: KELLER WILLIAMS REALTY NORTHWEST, LLC. - New
 $279,900Active3 beds 2 baths1,460 sq. ft.
$279,900Active3 beds 2 baths1,460 sq. ft.9 Redfern Trail Ne, Rome, GA 30165
MLS# 7632053Listed by: ANSLEY REAL ESTATE | CHRISTIE'S INTERNATIONAL REAL ESTATE - New
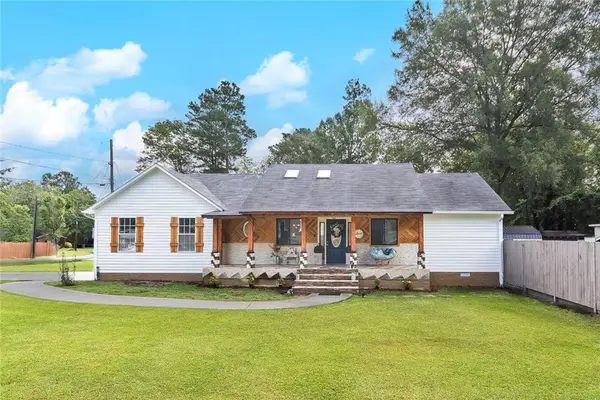 $285,000Active4 beds 2 baths1,804 sq. ft.
$285,000Active4 beds 2 baths1,804 sq. ft.52 Glenda Drive Sw, Rome, GA 30165
MLS# 7631563Listed by: KELLER WILLIAMS REALTY PARTNERS - Open Sun, 2 to 4pmNew
 $199,000Active3 beds 2 baths
$199,000Active3 beds 2 baths876 Barker Road, Rome, GA 30165
MLS# 7631608Listed by: HARDY REALTY AND DEVELOPMENT COMPANY
