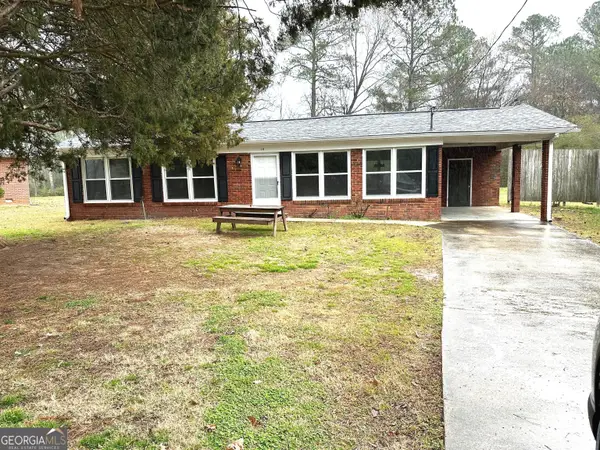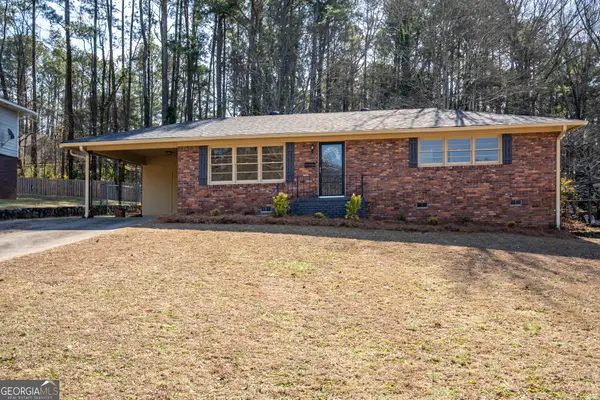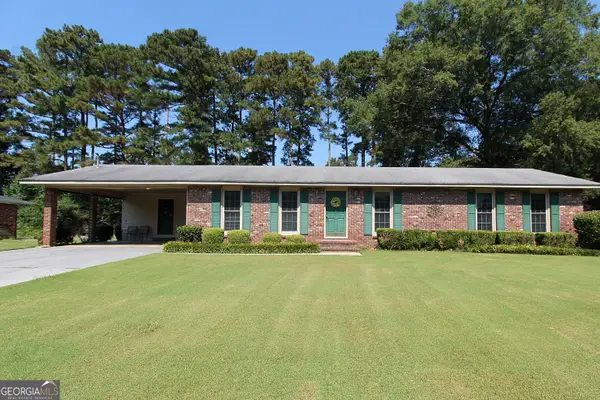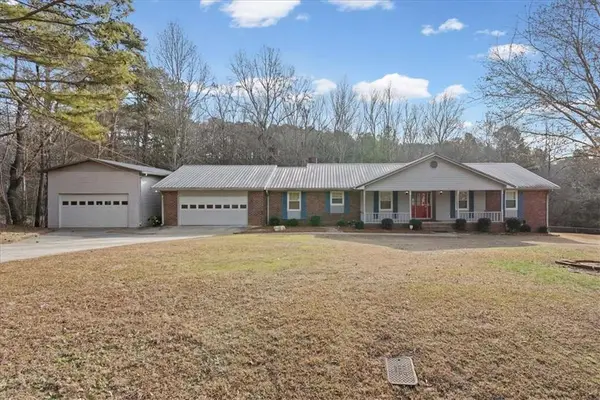224 Lavender Trail Nw, Rome, GA 30165
Local realty services provided by:ERA Towne Square Realty, Inc.
224 Lavender Trail Nw,Rome, GA 30165
$999,989
- 5 Beds
- 6 Baths
- 7,263 sq. ft.
- Single family
- Active
Listed by: pauline ayers
Office: ayers realty, llc.
MLS#:7123403
Source:FIRSTMLS
Price summary
- Price:$999,989
- Price per sq. ft.:$137.68
About this home
Mountain living at it's best on top of beautiful Lavender Mountain just a few miles northwest of Rome. See spectacular views and brilliant sunrises , sometimes above the clouds on the valley below. This beautiful home would make a great ABNB! Watch fireworks from downtown on holidays from the 3 car garage roof-top deck. Entertain all you want in this awesome 7263 +/- sq. ft. home on 9 +/- acres. Walk in the front door to a large two story vaulted foyer with 450 Sq. Ft. of marble floors, surrounded by wrought iron balcony railings. Large, eat-in kitchen has stained cabinets, granite countertops, two sinks, white oak hardwood floors, island and pantry. Large family room has hard-wood floors, fireplace with gas logs and half bath. Two bedrooms on main level, separate dining room and living room all have hardwood floors. Two full baths on main floor. Oversized master suite upstairs with sitting/exercise room, walk in closets, bath with whirlpool tub, two-person shower and laundry connection. Two additional bedrooms upstairs and additional full bath. 2476 +/- sq. ft. completely finished basement with carpet and ceramic tile floors includes large game room, former recording studio room, hobby room, kitchen and full bath (could be in-law suite). Partly covered wood deck across back of house and cement patio across back basement level. Additional features are French doors, crown molding, recessed lighting throughout house, Tiffany style light fixtures, plumbed and wired for vacuum system and surround sound. Dual heat pumps, 15 & 9 foot ceilings, 450 foot well, alarm/fire system, solid concrete walls under stucco up to top of main level. 2X6 framing on upper level. Three story workshop/storage building has covered space for lawn mowers or tractor storage. Extra garden/tool storage building. Three additional, adjoining parcels totaling 10 +/- acres for sale.
Contact an agent
Home facts
- Year built:2002
- Listing ID #:7123403
- Updated:November 16, 2023 at 09:17 PM
Rooms and interior
- Bedrooms:5
- Total bathrooms:6
- Full bathrooms:5
- Half bathrooms:1
- Living area:7,263 sq. ft.
Heating and cooling
- Cooling:Central Air, Heat Pump
- Heating:Central, Heat Pump
Structure and exterior
- Roof:Composition, Ridge Vents
- Year built:2002
- Building area:7,263 sq. ft.
- Lot area:9.79 Acres
Schools
- High school:Coosa
- Middle school:Coosa
- Elementary school:Garden Lakes
Utilities
- Water:Well
- Sewer:Septic Tank
Finances and disclosures
- Price:$999,989
- Price per sq. ft.:$137.68
- Tax amount:$3,157 (2021)
New listings near 224 Lavender Trail Nw
- New
 $105,000Active3 beds 2 baths1,395 sq. ft.
$105,000Active3 beds 2 baths1,395 sq. ft.203 Forsyth Street Ne, Rome, GA 30161
MLS# 10689838Listed by: Berkshire Hathaway HomeServices Georgia Properties - New
 $160,000Active3 beds 2 baths2,184 sq. ft.
$160,000Active3 beds 2 baths2,184 sq. ft.6 Green Acre Road Ne, Rome, GA 30165
MLS# 10689840Listed by: Berkshire Hathaway HomeServices Georgia Properties - New
 $189,900Active3 beds 2 baths1,139 sq. ft.
$189,900Active3 beds 2 baths1,139 sq. ft.14 Woodcliffe Drive Ne, Rome, GA 30161
MLS# 10689739Listed by: Reese and Smallwood, Inc. - New
 $40,000Active4 Acres
$40,000Active4 Acres0 Berwin Rd, rome, GA 30161
MLS# 10689596Listed by: Toles, Temple & Wright, Inc. - New
 $307,990Active4 beds 4 baths2,231 sq. ft.
$307,990Active4 beds 4 baths2,231 sq. ft.26 North Haven Drive, Rome, GA 30165
MLS# 10689692Listed by: SDC Realty, LLC - New
 $230,000Active3 beds 2 baths
$230,000Active3 beds 2 baths120 Atteiram Drive Ne, Rome, GA 30161
MLS# 10689303Listed by: Keller Williams Northwest - New
 $589,900Active4 beds 4 baths3,300 sq. ft.
$589,900Active4 beds 4 baths3,300 sq. ft.39 NE Fieldstone Drive Ne, Rome, GA 30161
MLS# 7717543Listed by: HARDY REALTY AND DEVELOPMENT COMPANY - New
 $375,000Active3 beds 2 baths1,679 sq. ft.
$375,000Active3 beds 2 baths1,679 sq. ft.3428 Horseleg Creek Rd Sw, Rome, GA 30165
MLS# 7716741Listed by: AYERS REALTY, LLC. - New
 $249,500Active3 beds 2 baths1,602 sq. ft.
$249,500Active3 beds 2 baths1,602 sq. ft.8 Ridge Haven Drive Nw, Rome, GA 30165
MLS# 10688825Listed by: Toles, Temple & Wright, Inc. - New
 $412,000Active3 beds 3 baths
$412,000Active3 beds 3 baths71 Freeman Ferry Road, Rome, GA 30161
MLS# 7717192Listed by: ELITE GROUP GEORGIA, LLC.

