32 Devonshire Drive Se, Rome, GA 30161
Local realty services provided by:ERA Kings Bay Realty
Listed by:aaron turner
Office:southern group realty, llc
MLS#:10581544
Source:METROMLS
Price summary
- Price:$374,899
- Price per sq. ft.:$150.68
About this home
NO HOA, NEWLY REMODELED! Welcome to the beautifully remodeled home located in the highly sought-after Twickenham subdivision. This exceptional residence features three spacious bedrooms and two modern bathrooms, complemented by a partially finished daylight basement, providing additional living space. Recent updates include a new HVAC system installed just two years ago, ensuring comfort year-round. The updated kitchen showcases elegant granite countertops and a stylish backsplash, perfect for culinary enthusiasts. Throughout the upper level, you'll find new engineered hardwood floors that add warmth and sophistication, while the basement boasts contemporary laminate flooring. Step outside to enjoy the newly replaced back deck, ideal for entertaining or relaxing in your private outdoor space. Both bathrooms have been tastefully updated, and the living room features impressive, vaulted ceilings that create an open and airy atmosphere. Don't miss this incredible opportunity to own a stunning home in one of Rome's most desirable communities!
Contact an agent
Home facts
- Year built:1977
- Listing ID #:10581544
- Updated:September 28, 2025 at 10:47 AM
Rooms and interior
- Bedrooms:3
- Total bathrooms:2
- Full bathrooms:2
- Living area:2,488 sq. ft.
Heating and cooling
- Cooling:Ceiling Fan(s), Central Air
- Heating:Central
Structure and exterior
- Roof:Composition
- Year built:1977
- Building area:2,488 sq. ft.
- Lot area:0.57 Acres
Schools
- High school:Pepperell
- Middle school:Pepperell
- Elementary school:Pepperell Primary/Elementary
Utilities
- Water:Public, Water Available
- Sewer:Septic Tank
Finances and disclosures
- Price:$374,899
- Price per sq. ft.:$150.68
- Tax amount:$2,715 (24)
New listings near 32 Devonshire Drive Se
- New
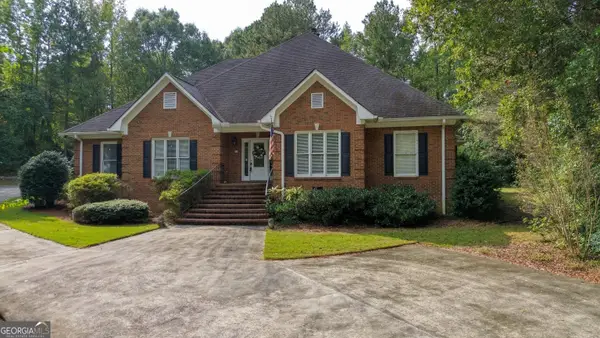 $639,000Active3 beds 3 baths3,331 sq. ft.
$639,000Active3 beds 3 baths3,331 sq. ft.14 Laurchris Dr Se, Rome, GA 30161
MLS# 10613722Listed by: Toles, Temple & Wright, Inc. - New
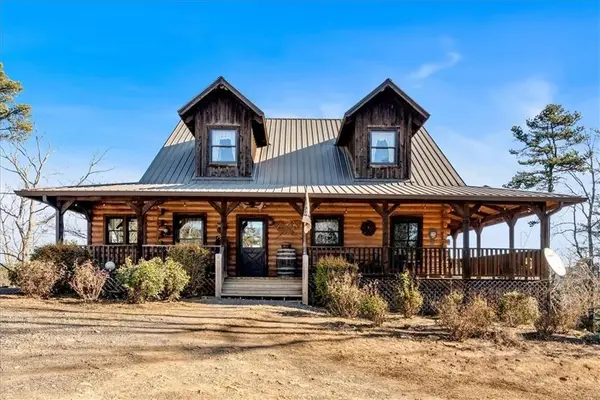 $5,000,000Active3 beds 4 baths2,163 sq. ft.
$5,000,000Active3 beds 4 baths2,163 sq. ft.2623 Big Texas Valley Road Nw, Rome, GA 30165
MLS# 7654407Listed by: ATLANTA COMMUNITIES REAL ESTATE BROKERAGE - New
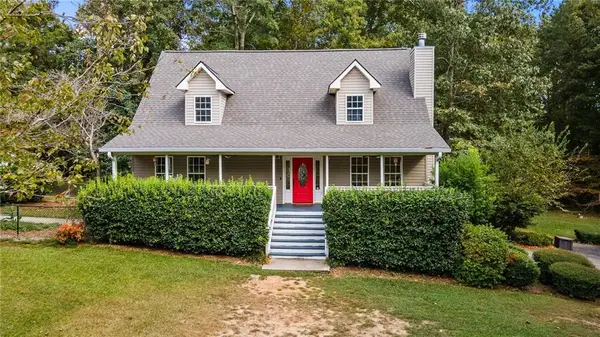 $550,000Active4 beds 4 baths2,504 sq. ft.
$550,000Active4 beds 4 baths2,504 sq. ft.282 Turner Road Ne, Rome, GA 30165
MLS# 7656119Listed by: REALTY ONE GROUP EDGE - New
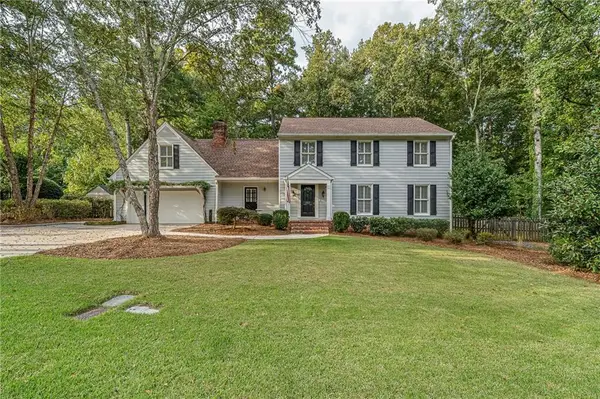 $425,000Active4 beds 4 baths2,424 sq. ft.
$425,000Active4 beds 4 baths2,424 sq. ft.202 Green View Road Sw, Rome, GA 30165
MLS# 7655898Listed by: ANCHOR HOME REALTY, LLC - New
 $169,000Active2 beds 1 baths729 sq. ft.
$169,000Active2 beds 1 baths729 sq. ft.2005 Highland Circle, Rome, GA 30161
MLS# 10611911Listed by: Trend Atlanta Realty, Inc. - New
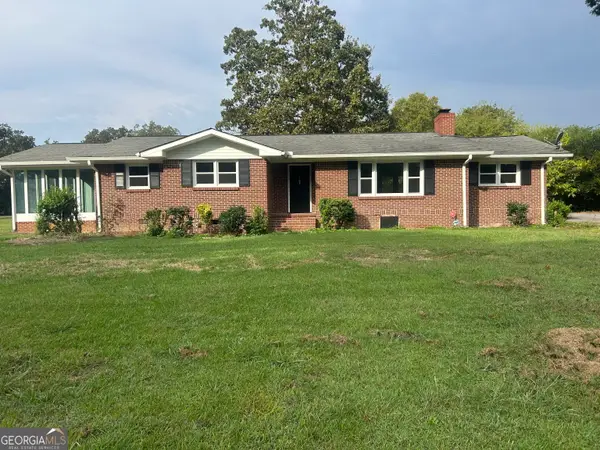 $289,900Active3 beds 2 baths1,700 sq. ft.
$289,900Active3 beds 2 baths1,700 sq. ft.665 Old Summerville Rd Nw, Rome, GA 30165
MLS# 10612147Listed by: Toles, Temple & Wright, Inc. - New
 $529,000Active4 beds 4 baths3,189 sq. ft.
$529,000Active4 beds 4 baths3,189 sq. ft.637 Wayside Road Ne, Rome, GA 30161
MLS# 10612052Listed by: Toles, Temple & Wright, Inc. - New
 $315,000Active3 beds 2 baths1,703 sq. ft.
$315,000Active3 beds 2 baths1,703 sq. ft.127 Jim Lee Drive, Rome, GA 30161
MLS# 10599141Listed by: Local Realty - Coming Soon
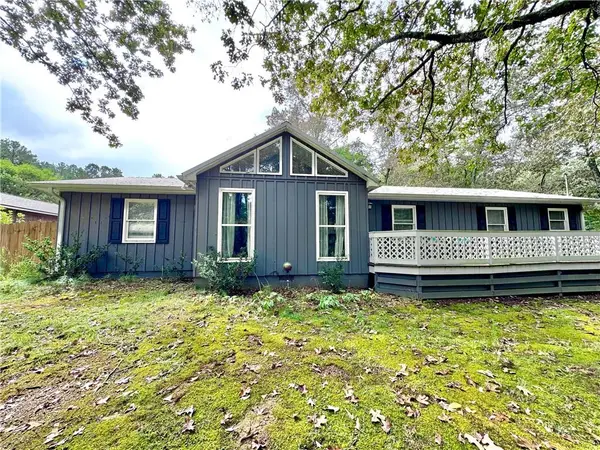 $350,000Coming Soon4 beds 3 baths
$350,000Coming Soon4 beds 3 baths1465 Turner Road, Rome, GA 30165
MLS# 7655180Listed by: ATTORNEY REAL ESTATE ASSOCIATES, LLC - New
 $295,000Active4 beds 2 baths1,689 sq. ft.
$295,000Active4 beds 2 baths1,689 sq. ft.233 Longmeadow Drive Nw, Rome, GA 30165
MLS# 10611940Listed by: Howard Realty, Inc.
