4 Rivermont Drive Sw, Rome, GA 30165
Local realty services provided by:ERA Kings Bay Realty
4 Rivermont Drive Sw,Rome, GA 30165
$675,000
- 4 Beds
- 4 Baths
- 3,420 sq. ft.
- Single family
- Active
Listed by: mimi richards
Office: toles, temple & wright, inc.
MLS#:10610560
Source:METROMLS
Price summary
- Price:$675,000
- Price per sq. ft.:$197.37
- Monthly HOA dues:$8.33
About this home
4 Rivermont Dr- Horseleg area- 4 Br 3.5 bath 2 story home on 3.45 private acres. From the circular drive and Big front porch, enter into a spacious foyer flanked by the formal living and formal dining room....looking forward you see the family room with fireplace and lots of built in book cases. Owners suite is tucked around the corner and features large bedroom, 2 separate closet areas, double vanities, large walk in shower and soaking tub. Kitchen area is equipped with stainless appliances, cooktop island, granite counter tops, breakfast bar and breakfast area all looking out over the stunning Gunite Pool and stone waterfall cascading down from the hot tub perched above, and there is a fire pit area as well and all beautifully landscaped with flowers, shrubs, and trees!. Talk about a slice of paradise!! Upstairs are 3 spacious bedrooms, one with an on suite bath and 2 with a shared hall bath. Lots of attention to details thru out, wood floors, tile baths, new carpet in bedrooms, recently painted inside and out. Exterior is Hardie Plank siding. The separate 2 car garage also has a storage room above for future expansion. Appraisal shows 3420 sq ft in the house and 600 sq ft in the garage. You will find Lots of recent upgrades too .New roof in 2025, new expanded electrical panel, stainless appliances, septic system upgraded, new hvac on main level just to mention a few items. Move in ready and priced to sell. $675,000. Need appt to show.
Contact an agent
Home facts
- Year built:1988
- Listing ID #:10610560
- Updated:February 15, 2026 at 11:45 AM
Rooms and interior
- Bedrooms:4
- Total bathrooms:4
- Full bathrooms:3
- Half bathrooms:1
- Living area:3,420 sq. ft.
Heating and cooling
- Cooling:Central Air, Dual, Electric, Zoned
- Heating:Central, Dual, Heat Pump, Natural Gas, Zoned
Structure and exterior
- Roof:Composition
- Year built:1988
- Building area:3,420 sq. ft.
- Lot area:3.45 Acres
Schools
- High school:Coosa
- Middle school:Coosa
- Elementary school:Alto Park
Utilities
- Water:Public, Water Available
- Sewer:Septic Tank
Finances and disclosures
- Price:$675,000
- Price per sq. ft.:$197.37
- Tax amount:$6,878 (24)
New listings near 4 Rivermont Drive Sw
- New
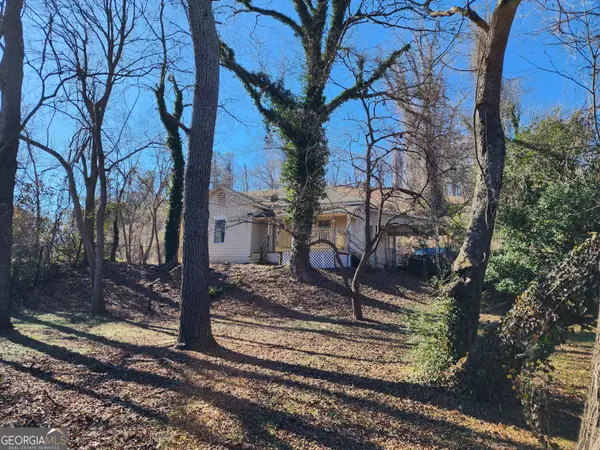 $169,900Active2 beds 1 baths1,160 sq. ft.
$169,900Active2 beds 1 baths1,160 sq. ft.200 Cave Spring Road Sw, Rome, GA 30161
MLS# 10692018Listed by: Shannon & Shannon Realty, Inc. - New
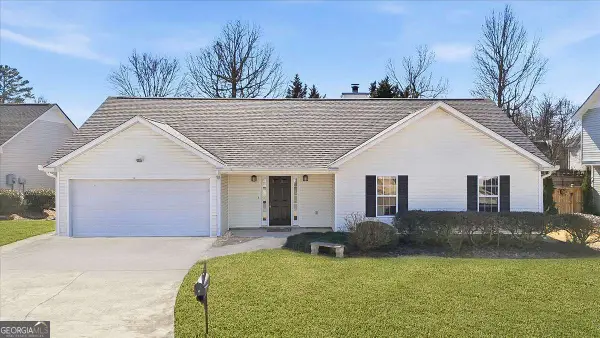 $255,000Active3 beds 2 baths1,460 sq. ft.
$255,000Active3 beds 2 baths1,460 sq. ft.9 Redfern Trail Ne, Rome, GA 30165
MLS# 10691970Listed by: Ansley Real Estate - New
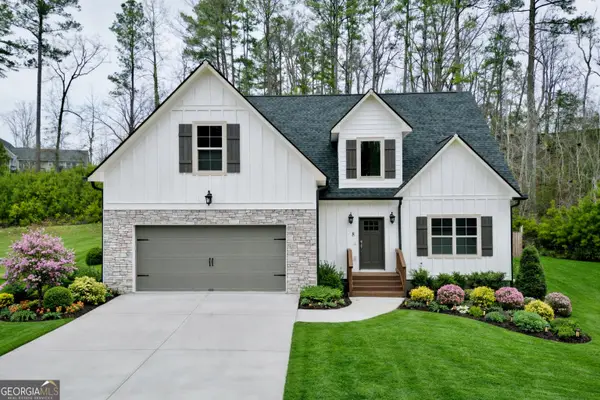 $399,000Active4 beds 3 baths2,206 sq. ft.
$399,000Active4 beds 3 baths2,206 sq. ft.8 Bush Arbor Place Sw, Rome, GA 30165
MLS# 10691991Listed by: Toles, Temple & Wright, Inc. - New
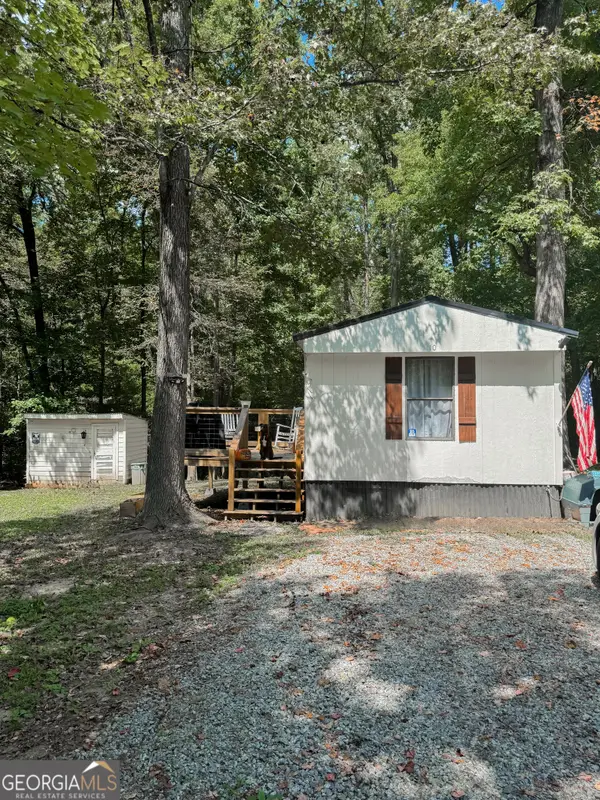 $79,900Active2 beds 1 baths672 sq. ft.
$79,900Active2 beds 1 baths672 sq. ft.10 Lindsey Lane Nw, Rome, GA 30165
MLS# 10691928Listed by: NOT AVAILABLE - New
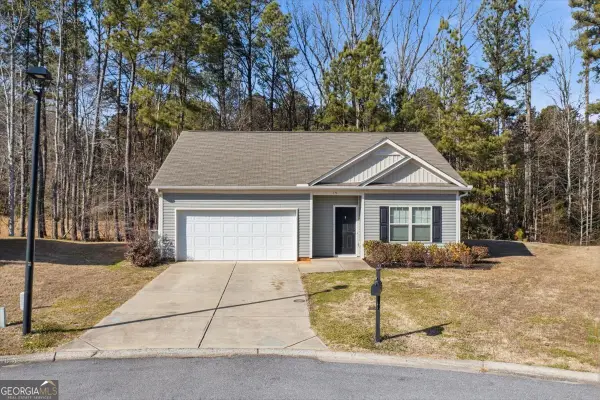 $279,999Active3 beds 2 baths1,186 sq. ft.
$279,999Active3 beds 2 baths1,186 sq. ft.15 Grandberry Court Sw, Rome, GA 30165
MLS# 10691843Listed by: Crye-Leike, Realtors - New
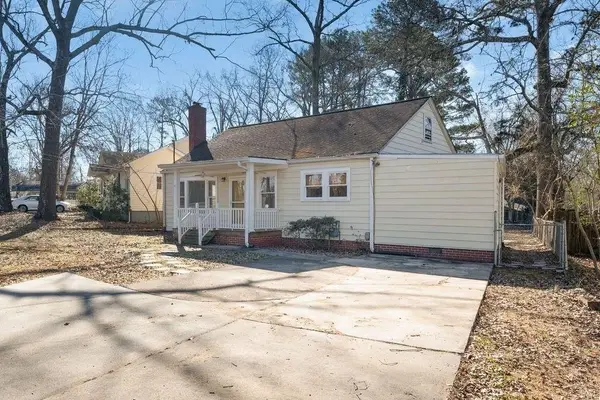 $229,900Active3 beds 2 baths1,244 sq. ft.
$229,900Active3 beds 2 baths1,244 sq. ft.611 Briarwood Circle Nw, Rome, GA 30165
MLS# 7719532Listed by: CENTURY 21 THE AVENUES - New
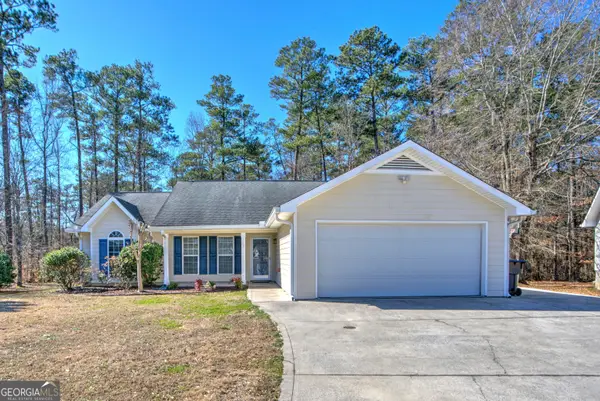 $299,900Active4 beds 2 baths
$299,900Active4 beds 2 baths27 Treehouse Trail Ne, Rome, GA 30165
MLS# 10691747Listed by: Toles, Temple & Wright, Inc. - Coming Soon
 $270,000Coming Soon3 beds 2 baths
$270,000Coming Soon3 beds 2 baths825 Shannon Circle Ne, Rome, GA 30161
MLS# 10691709Listed by: Prestige Home Brokers - New
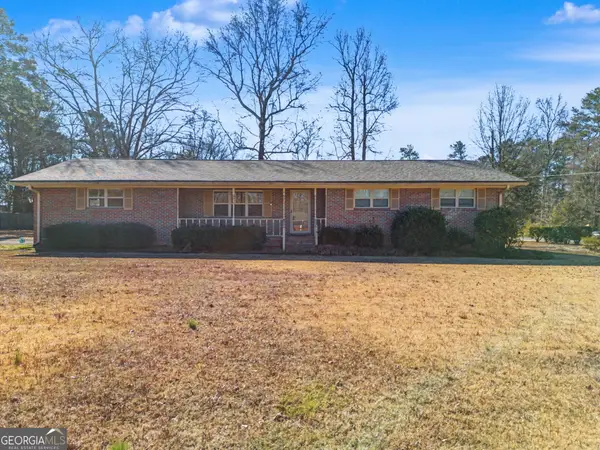 $245,000Active3 beds 2 baths1,497 sq. ft.
$245,000Active3 beds 2 baths1,497 sq. ft.4 Mark Street Ne, Rome, GA 30165
MLS# 10691672Listed by: Hardy Realty & Development Company - New
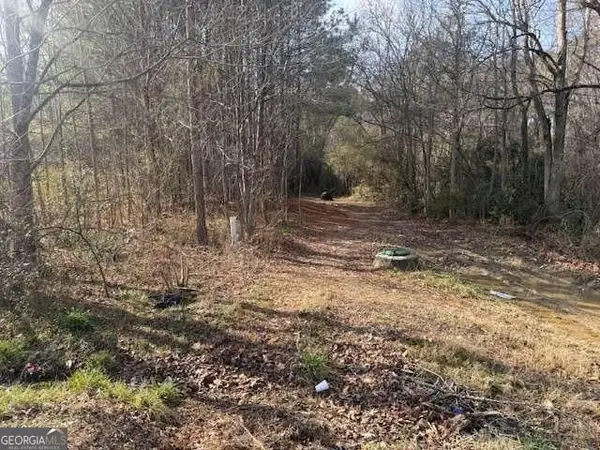 $15,000Active1.49 Acres
$15,000Active1.49 Acres0 West Drive, Rome, GA 30165
MLS# 10691167Listed by: Pure Real Estate Solutions

