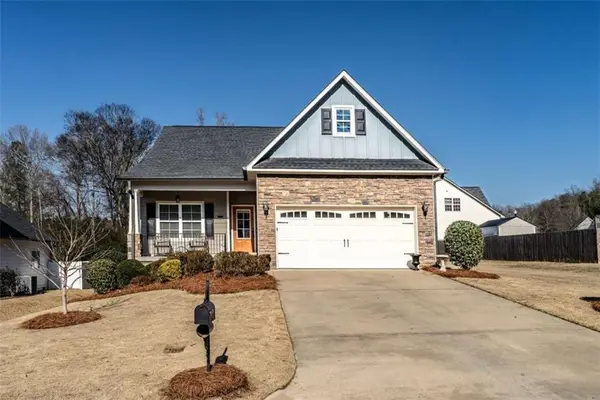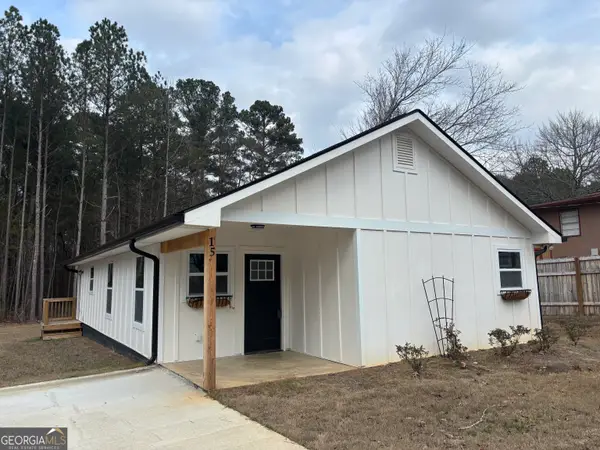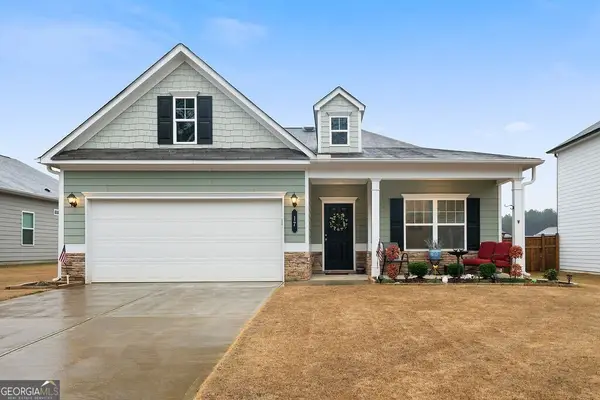44 Marvin Crowe Drive Sw, Rome, GA 30161
Local realty services provided by:ERA Towne Square Realty, Inc.
44 Marvin Crowe Drive Sw,Rome, GA 30161
$215,999
- 2 Beds
- 2 Baths
- 1,278 sq. ft.
- Single family
- Pending
Listed by: todd carmichael
Office: west side property management, llc.
MLS#:7468612
Source:FIRSTMLS
Price summary
- Price:$215,999
- Price per sq. ft.:$169.01
About this home
Owner/Agent selling a totally remodeled beautiful 2 bedroom 2 bath home sitting on 2.90 private acres! Only 5 minutes from downtown Rome! Walking distance to the Darlington School. Enjoy walking out on your second story deck overlooking the back yard and wooded acreage. This house has been gutted and rebuilt. All new GE refrigerator, stove, microwave and dishwasher! All new quartz counter tops! All new kitchen cabinets! All new light fixtures! All new ceiling fans! Brand new 2.5 ton Goodman HVAC system with new duct work! New hot water heater! Completely new bathrooms which include new sinks, toilets, vanities, faucets, shower/tub combos! All new doors! New LVP flooring throughout the entire house! Every wall inside and out newly painted! New gutters! New deck on the front AND back of the house! Huge amount of room to park as many cars as you want! The back yard has had all overgrown vegetation removed and its cleared and ready to play on! Washer and dryer hookups are located in the basement with a large laundry room along with a full bathroom! The basement is totally finished and could be used for multiple things like a workshop, exercise, crafts, extra den, etc... Don't let this deal get away! Its hard to find homes this nice in this price range! We are ready to sell and move on to the next remodel, all offers welcome! We just put this back on the market after last contract couldn't get to the finish line. Since then we have added a brand new septic system and field lines! Permitted and installed by Clay Septic!
Contact an agent
Home facts
- Year built:1925
- Listing ID #:7468612
- Updated:December 19, 2025 at 08:16 AM
Rooms and interior
- Bedrooms:2
- Total bathrooms:2
- Full bathrooms:2
- Living area:1,278 sq. ft.
Heating and cooling
- Cooling:Ceiling Fan(s), Central Air
- Heating:Central
Structure and exterior
- Roof:Metal
- Year built:1925
- Building area:1,278 sq. ft.
- Lot area:2.75 Acres
Schools
- High school:Pepperell
- Middle school:Pepperell
- Elementary school:Pepperell
Utilities
- Water:Public, Water Available
- Sewer:Septic Tank
Finances and disclosures
- Price:$215,999
- Price per sq. ft.:$169.01
- Tax amount:$1,564 (2023)
New listings near 44 Marvin Crowe Drive Sw
- New
 $399,800Active3 beds 2 baths1,740 sq. ft.
$399,800Active3 beds 2 baths1,740 sq. ft.25 Greer Drive, Rome, GA 30161
MLS# 7705208Listed by: HARDY REALTY AND DEVELOPMENT COMPANY - New
 $229,900Active3 beds 2 baths1,150 sq. ft.
$229,900Active3 beds 2 baths1,150 sq. ft.15 Alexander St, Rome, GA 30165
MLS# 10673113Listed by: Toles, Temple & Wright, Inc. - New
 $300,000Active3 beds 2 baths1,701 sq. ft.
$300,000Active3 beds 2 baths1,701 sq. ft.17 Brooke Court Se, Rome, GA 30161
MLS# 10672623Listed by: Atlanta Communities - New
 $189,000Active2 beds 1 baths884 sq. ft.
$189,000Active2 beds 1 baths884 sq. ft.4075 Old Dalton Road Ne, Rome, GA 30165
MLS# 10672400Listed by: Key To Your Home Realty - New
 $389,900Active3 beds 2 baths1,847 sq. ft.
$389,900Active3 beds 2 baths1,847 sq. ft.4 Tahelquah Drive, Rome, GA 30161
MLS# 10672346Listed by: Keller Williams Northwest - New
 $319,900Active3 beds 2 baths1,701 sq. ft.
$319,900Active3 beds 2 baths1,701 sq. ft.20 Busby Drive Se, Rome, GA 30161
MLS# 10671838Listed by: Elite Group Georgia llc - New
 $249,900Active-- beds -- baths
$249,900Active-- beds -- baths973 Barker Road Sw, Rome, GA 30165
MLS# 10671839Listed by: Toles, Temple & Wright, Inc. - New
 $352,400Active4 beds 3 baths2,386 sq. ft.
$352,400Active4 beds 3 baths2,386 sq. ft.4 Stonebrook Drive, Rome, GA 30165
MLS# 10671784Listed by: Trend Atlanta Realty, Inc. - New
 $85,000Active3 beds 1 baths
$85,000Active3 beds 1 baths102 Park Road Sw, Rome, GA 30161
MLS# 10671815Listed by: Nance Properties - New
 $89,900Active2 beds 1 baths1,151 sq. ft.
$89,900Active2 beds 1 baths1,151 sq. ft.13 Kennemore Road Sw, Rome, GA 30165
MLS# 10671720Listed by: Elite Group Georgia llc
