10310 Amberside Court, Roswell, GA 30076
Local realty services provided by:ERA Towne Square Realty, Inc.
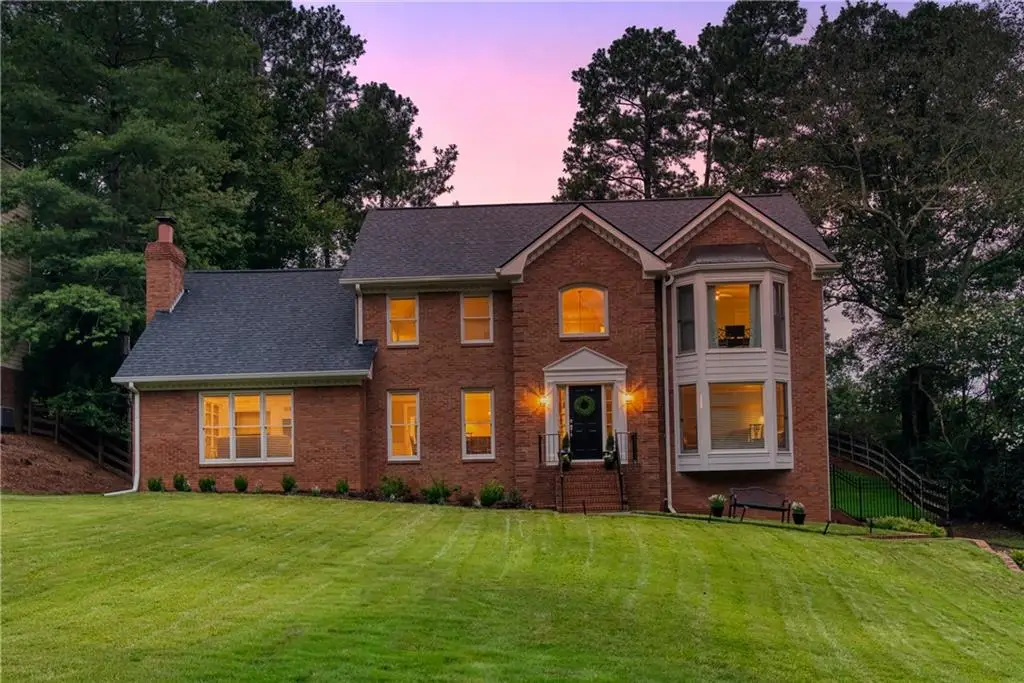
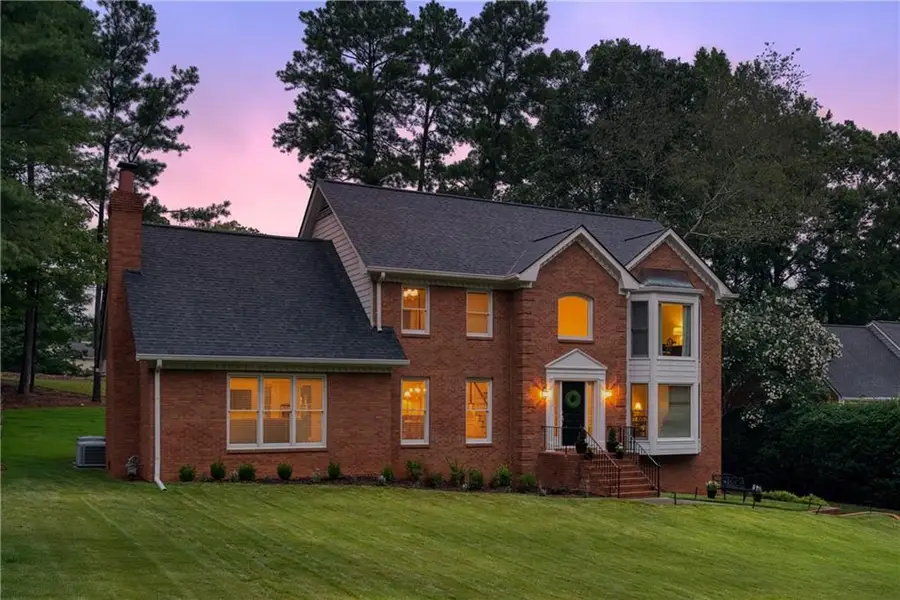
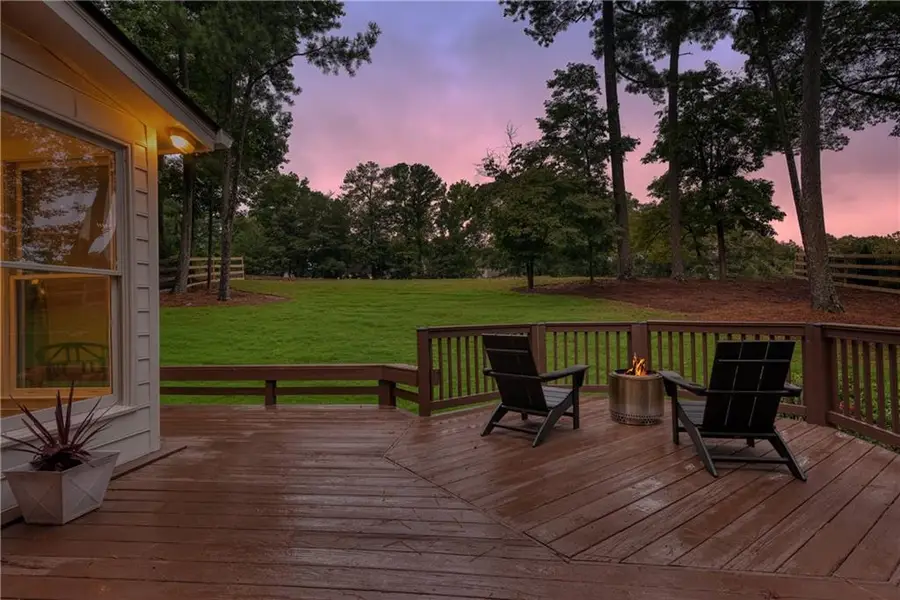
Upcoming open houses
- Sun, Aug 1702:00 pm - 04:00 pm
Listed by:lindsay lanier404-717-5642
Office:ansley real estate| christie's international real estate
MLS#:7629007
Source:FIRSTMLS
Price summary
- Price:$880,000
- Price per sq. ft.:$195.47
- Monthly HOA dues:$45.83
About this home
If you've ever pictured raising your family in a home where neighbors wave from golf carts, kids ride bikes to summer movie nights, and you sip coffee with a golf course view from your backyard that looks like postcard--welcome home! Perfectly nestled on a quiet cul-de-sac street in the sought after Country Club of Roswell - Willow Springs community, this updated 4-sided brick beauty is more than just a house...it's a lifestyle. Out back, you'll find sweeping views of the 12th fairway and a spacious freshly regraded backyard oasis with brand new sod--ready for an impromptu game of soccer, backyard dance parties, or just the perfect spot to unwind at the end of the day. It's your own slice of golf course heaven. Inside this move-in ready home, the good vibes keep coming: refinished hardwoods on the main level and upstairs, fresh designer paint throughout, and a renovated kitchen that opens wide into a vaulted family room with a cozy brick fireplace and wet bar, perfect for Friday night entertaining! Need a guest space or a tucked away home office? The main level suite with a renovated full bath has you covered. And when it's time to unwind, head upstairs to your dreamy primary suite with dual walk-in closets and a spa-like bath that feels like a staycation. Two additional generously-sized bedrooms upstairs share a newly renovated bath with on-trend finishes. Bonus alert: the finished terrace level with brand new LVP flooring and an updated half bath is primed for movie marathons, workouts, office hours, or even a 5th bedroom. Big-ticket upgrades? Already done. New roof, HVAC systems, and water heater (all within 5 years). Updated bathrooms and laundry, newly refinished hardwoods, fresh landscaping and sod, and a finished terrace level. But the real magic? It's outside your front door. This is one of North Atlanta's most amenity-rich communities, with an 18-hole golf course, 13 tennis courts, aquatic center with slides and tiki bar, fitness center, clubhouse dining, and a packed calendar of social events-from movie nights to wine festivals. Just minutes to GA-400, the Roswell Greenway, top-rated schools, and the best of North Fulton dining and shopping. It's charming, cheerful, turnkey, and totally ready for the next chapter. This isn't just a home--it's where your memories begin.
Contact an agent
Home facts
- Year built:1980
- Listing Id #:7629007
- Updated:August 14, 2025 at 10:35 AM
Rooms and interior
- Bedrooms:4
- Total bathrooms:4
- Full bathrooms:3
- Half bathrooms:1
- Living area:4,502 sq. ft.
Heating and cooling
- Cooling:Central Air
- Heating:Central, Natural Gas
Structure and exterior
- Roof:Composition, Shingle
- Year built:1980
- Building area:4,502 sq. ft.
- Lot area:0.46 Acres
Schools
- High school:Centennial
- Middle school:Haynes Bridge
- Elementary school:Northwood
Utilities
- Water:Public, Water Available
- Sewer:Public Sewer
Finances and disclosures
- Price:$880,000
- Price per sq. ft.:$195.47
- Tax amount:$6,387 (2024)
New listings near 10310 Amberside Court
- Coming Soon
 $725,000Coming Soon4 beds 3 baths
$725,000Coming Soon4 beds 3 baths2010 Pearwood Path, Roswell, GA 30076
MLS# 7632105Listed by: KELLER WILLIAMS NORTH ATLANTA - Coming Soon
 $2,489,500Coming Soon5 beds 6 baths
$2,489,500Coming Soon5 beds 6 baths1260 Cashiers Way, Roswell, GA 30075
MLS# 7631477Listed by: KELLER WILLIAMS NORTH ATLANTA - New
 $775,000Active4 beds 3 baths3,709 sq. ft.
$775,000Active4 beds 3 baths3,709 sq. ft.775 Upper Hembree Road, Roswell, GA 30076
MLS# 7632514Listed by: RE/MAX TOWN AND COUNTRY 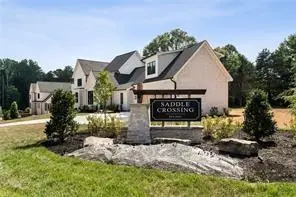 $2,225,000Pending5 beds 6 baths5,185 sq. ft.
$2,225,000Pending5 beds 6 baths5,185 sq. ft.110 Nova Lane, Roswell, GA 30075
MLS# 7632112Listed by: COMPASS- Open Sun, 2 to 4pmNew
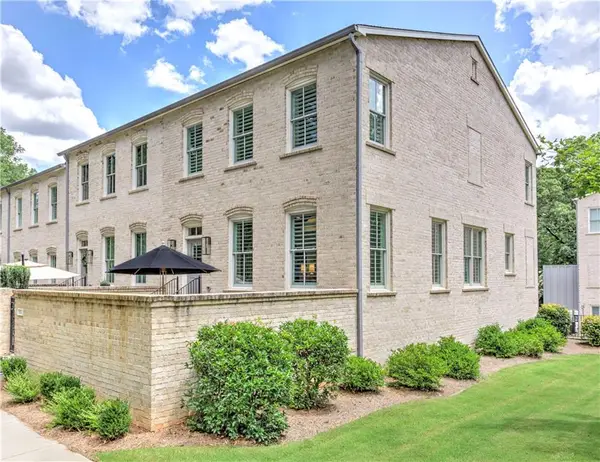 $875,000Active4 beds 4 baths2,689 sq. ft.
$875,000Active4 beds 4 baths2,689 sq. ft.501 Woodhollow Drive, Roswell, GA 30075
MLS# 7621115Listed by: BERKSHIRE HATHAWAY HOMESERVICES GEORGIA PROPERTIES - New
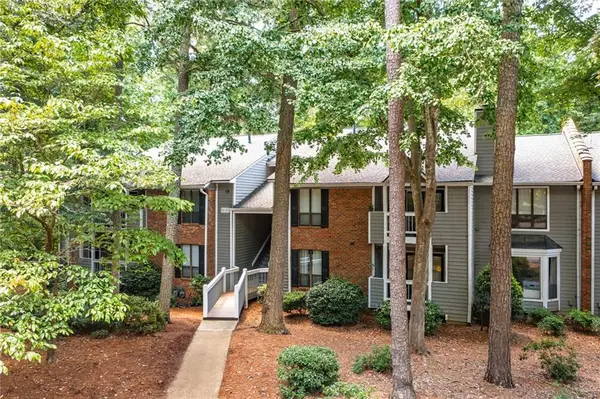 $270,000Active2 beds 2 baths1,000 sq. ft.
$270,000Active2 beds 2 baths1,000 sq. ft.508 Warm Springs Circle, Roswell, GA 30075
MLS# 7631843Listed by: ATLANTA COMMUNITIES - Open Sat, 2 to 5pmNew
 $550,000Active3 beds 4 baths2,432 sq. ft.
$550,000Active3 beds 4 baths2,432 sq. ft.1096 Township Square, Alpharetta, GA 30022
MLS# 7632361Listed by: BERKSHIRE HATHAWAY HOMESERVICES GEORGIA PROPERTIES - Open Sun, 1 to 3pmNew
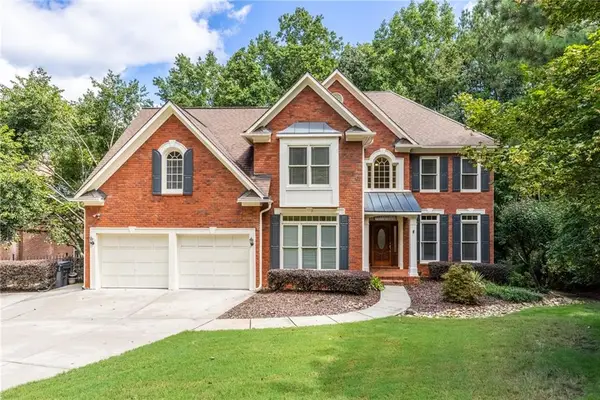 $925,000Active6 beds 5 baths4,508 sq. ft.
$925,000Active6 beds 5 baths4,508 sq. ft.105 Kensington Pond Court, Roswell, GA 30075
MLS# 7631027Listed by: BOLST, INC. - New
 $535,000Active3 beds 3 baths1,806 sq. ft.
$535,000Active3 beds 3 baths1,806 sq. ft.110 River Terrace Point, Roswell, GA 30076
MLS# 7630086Listed by: RE/MAX TOWN AND COUNTRY - Coming Soon
 $615,000Coming Soon5 beds 4 baths
$615,000Coming Soon5 beds 4 baths215 Overlook Court, Roswell, GA 30076
MLS# 7631776Listed by: COLDWELL BANKER REALTY
