2010 Lancaster Square, Roswell, GA 30076
Local realty services provided by:ERA Sunrise Realty

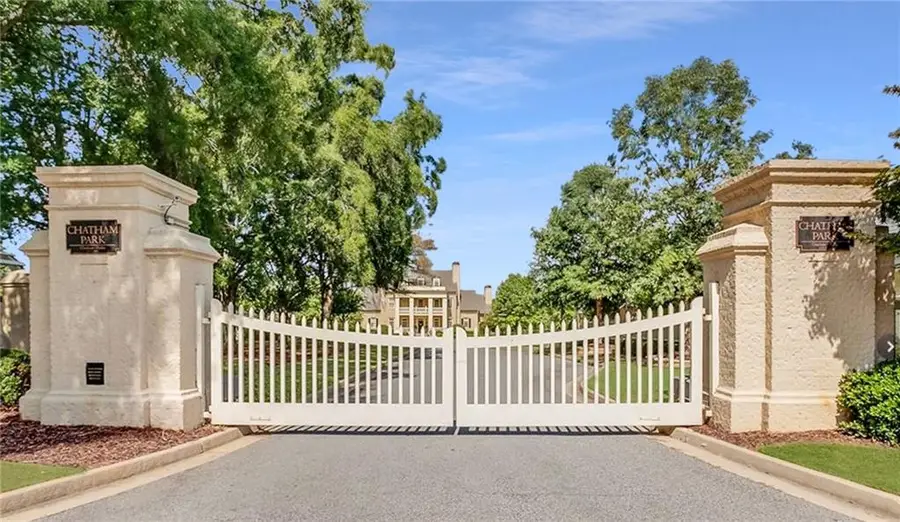
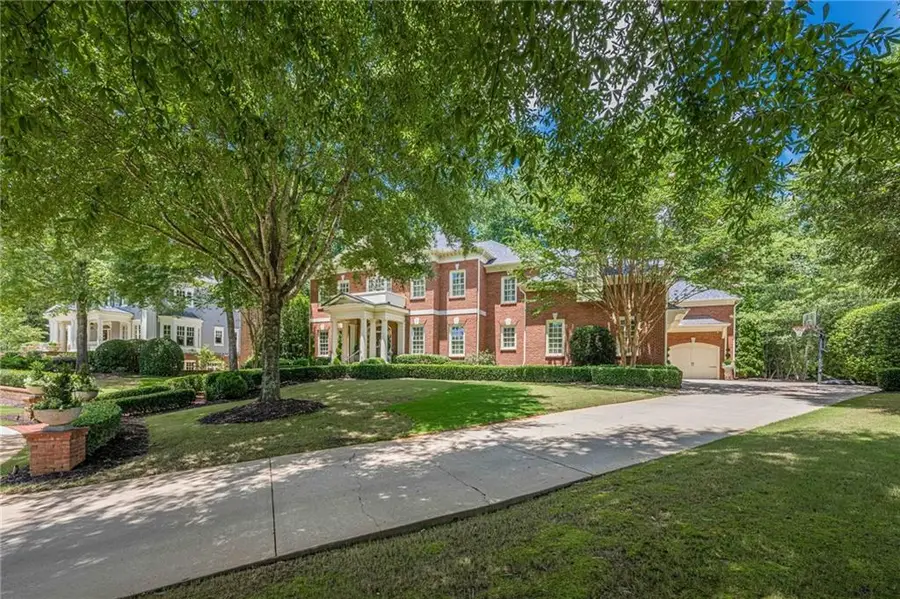
2010 Lancaster Square,Roswell, GA 30076
$2,700,000
- 5 Beds
- 8 Baths
- 8,423 sq. ft.
- Single family
- Pending
Listed by:rebecca duncan919-753-3585
Office:ansley real estate| christie's international real estate
MLS#:7622357
Source:FIRSTMLS
Price summary
- Price:$2,700,000
- Price per sq. ft.:$320.55
About this home
Stunning Southern Estate located just 1.5 miles from Historic Roswell in the gated enclave of Chatham Park. This Stephen Fuller designed home is introduced by manicured classic boxwoods and framed by formal gardens. Upon entry, a grand staircase connects all three levels of the home with timeless symmetry. Throughout the residence, site-finished oak flooring is complemented by custom millwork and designer-selected finishes. The chef’s kitchen is equipped with top-of-the-line Wolf and Sub-Zero appliances, double dishwashers, and custom cabinetry, centered around an oversized Calacatta honed marble island with seating. Upscale fixtures add a touch of modern luxury, while the space flows effortlessly into a dining area and inviting family room, highlighted by a coffered ceiling and a striking stone fireplace. The entire area overlooks a walk-out backyard, professionally landscaped, featuring a resort-style pool with fountain jets, spa, fire feature, built-in grilling station and expansive veranda. Step back inside—beyond the outdoor retreat, the interior continues to reveal equally impressive living spaces. The library is richly appointed with custom paneling, detailed trim, and a fireplace, creating a quiet haven for work or reading. The formal living and dining rooms are designed for effortless entertaining, while the home's thoughtful layout ensures a seamless flow throughout. Upstairs, the primary suite is a true sanctuary, featuring a fireplace, generous seating area, and a spa-like bath. Four additional bedrooms each include en-suite baths and spacious walk-in closets, offering comfort and privacy for everyone. The terrace level is designed for recreation and relaxation, featuring a private theater room with tiered seating, a Carrara marble serving bar with refrigerated drawers, an exercise room, a billiard room, and areas for games, lounging, and ample storage. This home blends resort-style amenities with timeless architecture in one of North Fulton’s most sought-after communities.
Contact an agent
Home facts
- Year built:2008
- Listing Id #:7622357
- Updated:August 10, 2025 at 04:40 AM
Rooms and interior
- Bedrooms:5
- Total bathrooms:8
- Full bathrooms:6
- Half bathrooms:2
- Living area:8,423 sq. ft.
Heating and cooling
- Cooling:Central Air, Zoned
- Heating:Central, Natural Gas
Structure and exterior
- Roof:Composition
- Year built:2008
- Building area:8,423 sq. ft.
- Lot area:0.73 Acres
Schools
- High school:Roswell
- Middle school:Elkins Pointe
- Elementary school:Vickery Mill
Utilities
- Water:Public, Water Available
- Sewer:Public Sewer, Sewer Available
Finances and disclosures
- Price:$2,700,000
- Price per sq. ft.:$320.55
- Tax amount:$22,172 (2024)
New listings near 2010 Lancaster Square
- Coming Soon
 $2,489,500Coming Soon5 beds 6 baths
$2,489,500Coming Soon5 beds 6 baths1260 Cashiers Way, Roswell, GA 30075
MLS# 7631477Listed by: KELLER WILLIAMS NORTH ATLANTA - Coming Soon
 $775,000Coming Soon4 beds 3 baths
$775,000Coming Soon4 beds 3 baths775 Upper Hembree Road, Roswell, GA 30076
MLS# 7632514Listed by: RE/MAX TOWN AND COUNTRY 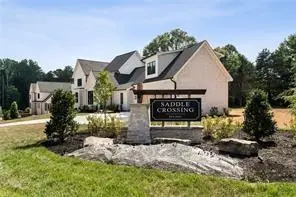 $2,225,000Pending5 beds 6 baths5,185 sq. ft.
$2,225,000Pending5 beds 6 baths5,185 sq. ft.110 Nova Lane, Roswell, GA 30075
MLS# 7632112Listed by: COMPASS- Open Sun, 2 to 4pmNew
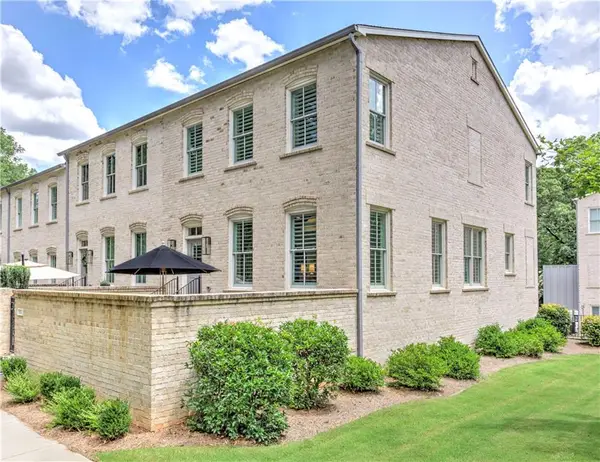 $875,000Active4 beds 4 baths2,689 sq. ft.
$875,000Active4 beds 4 baths2,689 sq. ft.501 Woodhollow Drive, Roswell, GA 30075
MLS# 7621115Listed by: BERKSHIRE HATHAWAY HOMESERVICES GEORGIA PROPERTIES - New
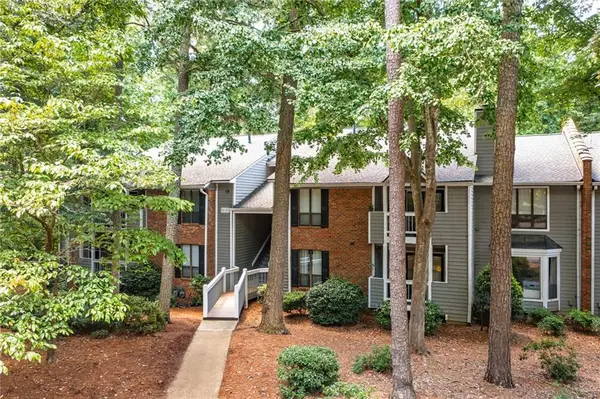 $270,000Active2 beds 2 baths1,000 sq. ft.
$270,000Active2 beds 2 baths1,000 sq. ft.508 Warm Springs Circle, Roswell, GA 30075
MLS# 7631843Listed by: ATLANTA COMMUNITIES - Open Sat, 2 to 5pmNew
 $550,000Active3 beds 4 baths2,432 sq. ft.
$550,000Active3 beds 4 baths2,432 sq. ft.1096 Township Square, Alpharetta, GA 30022
MLS# 7632361Listed by: BERKSHIRE HATHAWAY HOMESERVICES GEORGIA PROPERTIES - Open Sun, 1 to 3pmNew
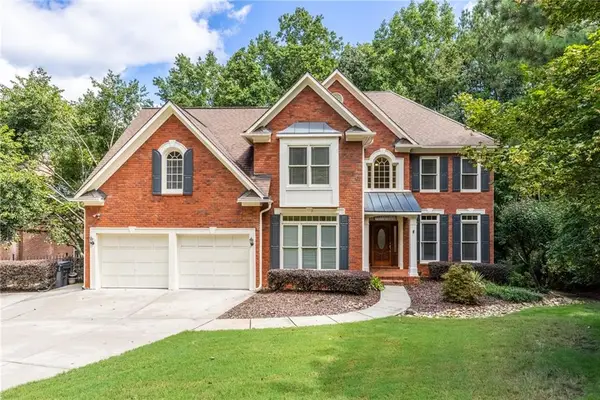 $925,000Active6 beds 5 baths4,508 sq. ft.
$925,000Active6 beds 5 baths4,508 sq. ft.105 Kensington Pond Court, Roswell, GA 30075
MLS# 7631027Listed by: BOLST, INC. - New
 $535,000Active3 beds 3 baths1,806 sq. ft.
$535,000Active3 beds 3 baths1,806 sq. ft.110 River Terrace Point, Roswell, GA 30076
MLS# 7630086Listed by: RE/MAX TOWN AND COUNTRY - Coming Soon
 $615,000Coming Soon5 beds 4 baths
$615,000Coming Soon5 beds 4 baths215 Overlook Court, Roswell, GA 30076
MLS# 7631776Listed by: COLDWELL BANKER REALTY - New
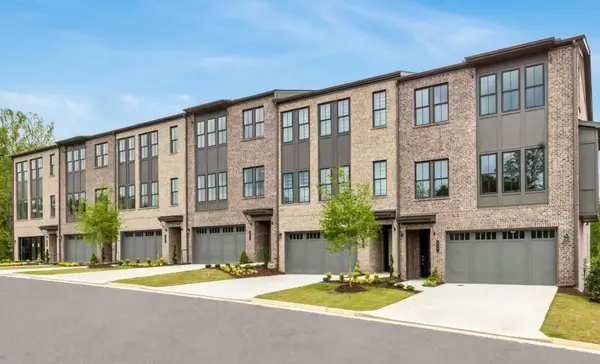 $774,000Active4 beds 4 baths3,054 sq. ft.
$774,000Active4 beds 4 baths3,054 sq. ft.3645 Belle Fields Crossing, Suwanee, GA 30024
MLS# 7631887Listed by: RE/MAX TRU
