260 Lakemont Drive, Roswell, GA 30075
Local realty services provided by:ERA Towne Square Realty, Inc.
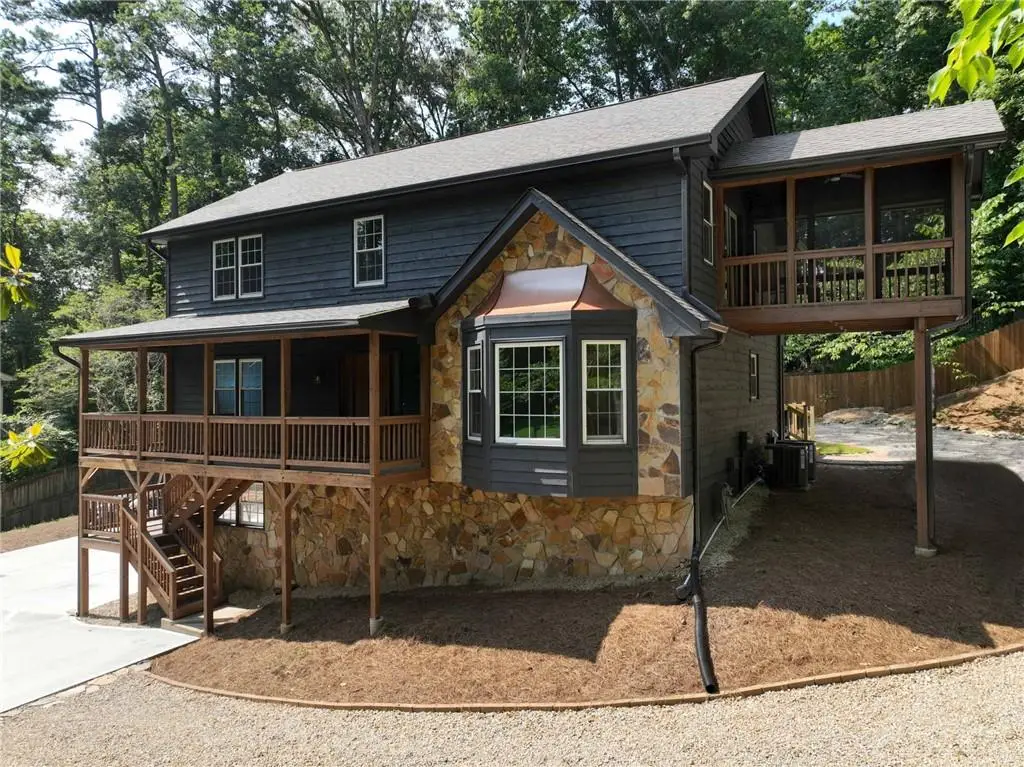


Listed by:jeanine best708-557-9445
Office:atlanta communities
MLS#:7600153
Source:FIRSTMLS
Price summary
- Price:$699,900
- Price per sq. ft.:$224.04
About this home
Seller said sell - $40k price reduction! Come take a look at this fully renovated home tucked away on a quiet, tree-lined cul de sac just eight minutes from the charm and culture of downtown Roswell. Set on a private ¾ acre wooded lot where deer wander through the trees and the hum of the city feels a world away, this four-bedroom, two and a half bathroom sanctuary was designed for the outdoor enthusiast!
From the moment you turn onto the oversized driveway, there's a sense of welcome that’s rare and real. Whether you’re towing an RV, trailering your ATVs, or simply arriving home after a trip to the Roswell farmers market, there’s space — and soul — here for every rhythm of life.
A fully renovated cabin-style home where modern comfort meets organic warmth. Step inside and discover a kitchen that doesn’t just serve — it stuns. Veined Picasso marble stretches across the counters like art, anchored by brand-new stainless appliances and a large pantry designed for those who live — and cook.
The primary suite contains vaulted ceilings with hand-hewn beams, a walk-in closet and a private screened-in porch where morning coffee becomes a ritual of stillness and songbirds. The en suite bath is an echo of luxury, with a double vanity and large custom shower. The remaining upstairs secondary bedrooms are all good sized with hardwood floors throughout. The basement has also been finished, perfect for a craft room, toy room or man cave!
Outdoors, this property invites adventure. Morning hikes, muddy boots, dirt bike joyrides — or simply an afternoon curled up on one of the brand-new decks, watching the deer slip silently through the trees. This isn’t just a yard. It’s a private preserve.
Every inch of this home has been renovated to tailor to those who crave character and maintenance free living for years to come. All the large ticket items have been taken care of! Roof is 3 1/2 years old, water heater and HVAC are less than 1 year old. The neighborhood offers optional HOA membership. Residents can enjoy access to a community lake—perfect for kayaking, boating, or fishing from the neighborhood dock.
Contact an agent
Home facts
- Year built:1978
- Listing Id #:7600153
- Updated:August 11, 2025 at 03:10 PM
Rooms and interior
- Bedrooms:4
- Total bathrooms:3
- Full bathrooms:2
- Half bathrooms:1
- Living area:3,124 sq. ft.
Heating and cooling
- Cooling:Ceiling Fan(s), Central Air, Whole House Fan
- Heating:Heat Pump
Structure and exterior
- Roof:Shingle
- Year built:1978
- Building area:3,124 sq. ft.
- Lot area:0.72 Acres
Schools
- High school:Roswell
- Middle school:Crabapple
- Elementary school:Mountain Park - Fulton
Utilities
- Water:Public, Water Available
- Sewer:Septic Tank
Finances and disclosures
- Price:$699,900
- Price per sq. ft.:$224.04
- Tax amount:$3,999 (2024)
New listings near 260 Lakemont Drive
- Coming Soon
 $2,489,500Coming Soon5 beds 6 baths
$2,489,500Coming Soon5 beds 6 baths1260 Cashiers Way, Roswell, GA 30075
MLS# 7631477Listed by: KELLER WILLIAMS NORTH ATLANTA - Coming Soon
 $775,000Coming Soon4 beds 3 baths
$775,000Coming Soon4 beds 3 baths775 Upper Hembree Road, Roswell, GA 30076
MLS# 7632514Listed by: RE/MAX TOWN AND COUNTRY 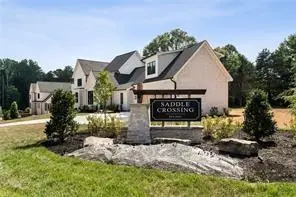 $2,225,000Pending5 beds 6 baths5,185 sq. ft.
$2,225,000Pending5 beds 6 baths5,185 sq. ft.110 Nova Lane, Roswell, GA 30075
MLS# 7632112Listed by: COMPASS- Open Sun, 2 to 4pmNew
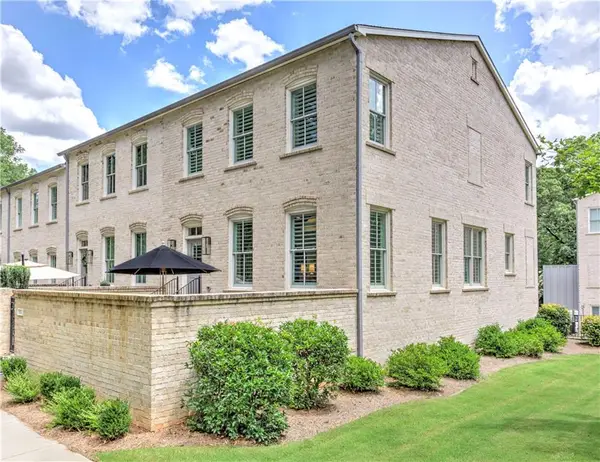 $875,000Active4 beds 4 baths2,689 sq. ft.
$875,000Active4 beds 4 baths2,689 sq. ft.501 Woodhollow Drive, Roswell, GA 30075
MLS# 7621115Listed by: BERKSHIRE HATHAWAY HOMESERVICES GEORGIA PROPERTIES - New
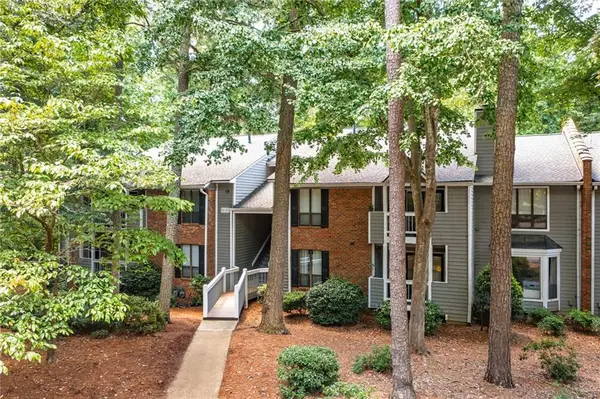 $270,000Active2 beds 2 baths1,000 sq. ft.
$270,000Active2 beds 2 baths1,000 sq. ft.508 Warm Springs Circle, Roswell, GA 30075
MLS# 7631843Listed by: ATLANTA COMMUNITIES - Open Sat, 2 to 5pmNew
 $550,000Active3 beds 4 baths2,432 sq. ft.
$550,000Active3 beds 4 baths2,432 sq. ft.1096 Township Square, Alpharetta, GA 30022
MLS# 7632361Listed by: BERKSHIRE HATHAWAY HOMESERVICES GEORGIA PROPERTIES - Open Sun, 1 to 3pmNew
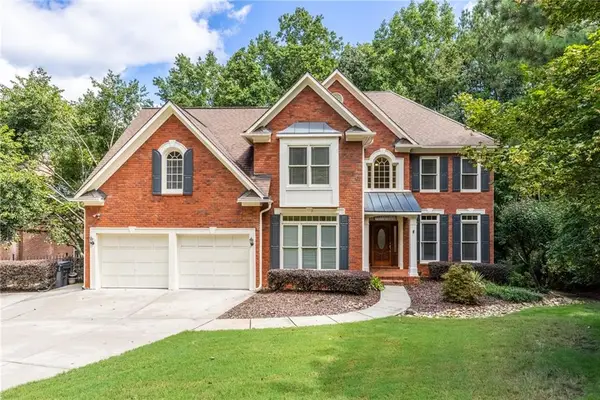 $925,000Active6 beds 5 baths4,508 sq. ft.
$925,000Active6 beds 5 baths4,508 sq. ft.105 Kensington Pond Court, Roswell, GA 30075
MLS# 7631027Listed by: BOLST, INC. - New
 $535,000Active3 beds 3 baths1,806 sq. ft.
$535,000Active3 beds 3 baths1,806 sq. ft.110 River Terrace Point, Roswell, GA 30076
MLS# 7630086Listed by: RE/MAX TOWN AND COUNTRY - Coming Soon
 $615,000Coming Soon5 beds 4 baths
$615,000Coming Soon5 beds 4 baths215 Overlook Court, Roswell, GA 30076
MLS# 7631776Listed by: COLDWELL BANKER REALTY - New
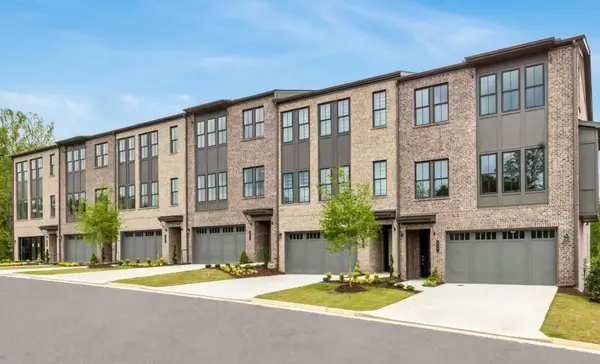 $774,000Active4 beds 4 baths3,054 sq. ft.
$774,000Active4 beds 4 baths3,054 sq. ft.3645 Belle Fields Crossing, Suwanee, GA 30024
MLS# 7631887Listed by: RE/MAX TRU
