2859 Tynewick Drive Ne, Roswell, GA 30075
Local realty services provided by:ERA Towne Square Realty, Inc.
Listed by: heena depani
Office: century 21 results
MLS#:10600460
Source:METROMLS
Price summary
- Price:$669,000
- Price per sq. ft.:$210.91
- Monthly HOA dues:$66.67
About this home
Welcome to 2859 Tynewick Drive in the highly sought-after Glenbrooke neighborhood. Brand NEW HVAC and new interior paint. This show-stopping corner-lot home offers an amazing layout with a natural flow, open spaces, and thoughtful design perfect for both everyday living and entertaining. Step inside and you'll immediately notice the light-filled rooms, great landscaping, and warm character that make this home so inviting. Every corner has been designed with comfort in mind, creating a space that feels as good as it looks. Whether hosting friends or enjoying quiet evenings at home, this floor plan delivers. The bright white kitchen features a large island, breakfast bar, and breakfast room open to the family room. Versatile spaces include a formal dining room that seats 12+, den, office, and living room. The oversized owner's suite boasts vaulted ceilings and a spa-like bath with double vanities, soaking tub, and separate shower. Main-level laundry with a sink adds extra convenience. Recent updates include a 2-year-old water heater for added peace of mind. Located in the highly rated Pope High School district, just 5 minutes from downtown Roswell, and conveniently close to shops, amenities, and Azalea Park. Neighborhood amenities include a large swimming pool, four tennis courts, and a welcoming clubhouse.
Contact an agent
Home facts
- Year built:1995
- Listing ID #:10600460
- Updated:December 30, 2025 at 11:51 AM
Rooms and interior
- Bedrooms:4
- Total bathrooms:3
- Full bathrooms:2
- Half bathrooms:1
- Living area:3,172 sq. ft.
Heating and cooling
- Cooling:Central Air
- Heating:Central, Natural Gas
Structure and exterior
- Roof:Composition
- Year built:1995
- Building area:3,172 sq. ft.
- Lot area:0.29 Acres
Schools
- High school:Pope
- Middle school:Hightower Trail
- Elementary school:Tritt
Utilities
- Water:Public, Water Available
- Sewer:Public Sewer, Sewer Available
Finances and disclosures
- Price:$669,000
- Price per sq. ft.:$210.91
- Tax amount:$7,562 (2024)
New listings near 2859 Tynewick Drive Ne
- Coming Soon
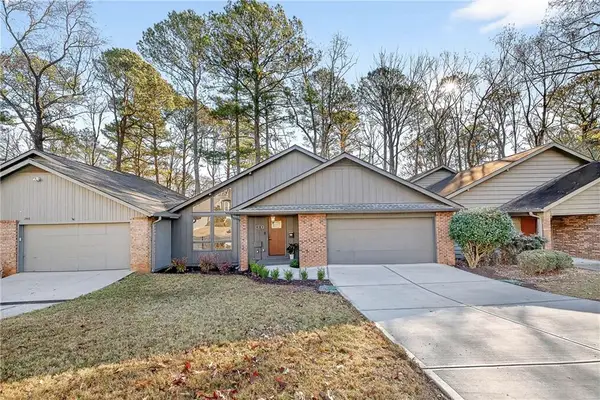 $645,000Coming Soon4 beds 4 baths
$645,000Coming Soon4 beds 4 baths210 Lakeview Ridge W, Roswell, GA 30076
MLS# 7695456Listed by: ATLANTA COMMUNITIES 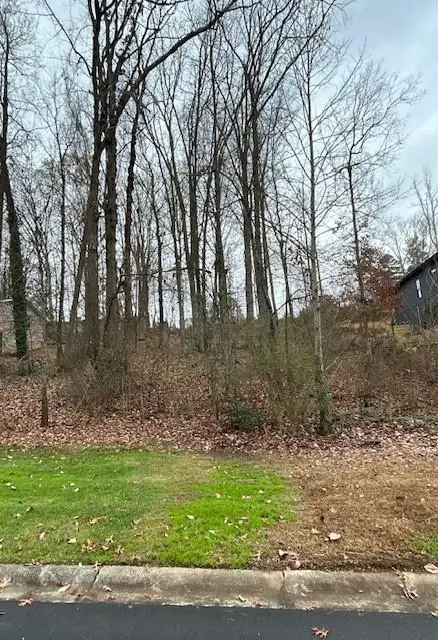 $125,000Pending0.46 Acres
$125,000Pending0.46 Acres4292 Lindsey Way Ne, Roswell, GA 30075
MLS# 7690120Listed by: CENTURY 21 CONNECT REALTY- New
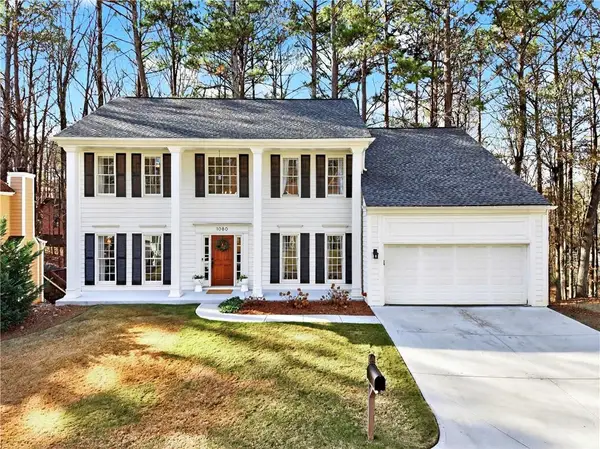 $540,000Active4 beds 3 baths2,653 sq. ft.
$540,000Active4 beds 3 baths2,653 sq. ft.1080 Barrington Landing Court, Roswell, GA 30076
MLS# 7693474Listed by: ATLANTA FINE HOMES SOTHEBY'S INTERNATIONAL - Coming Soon
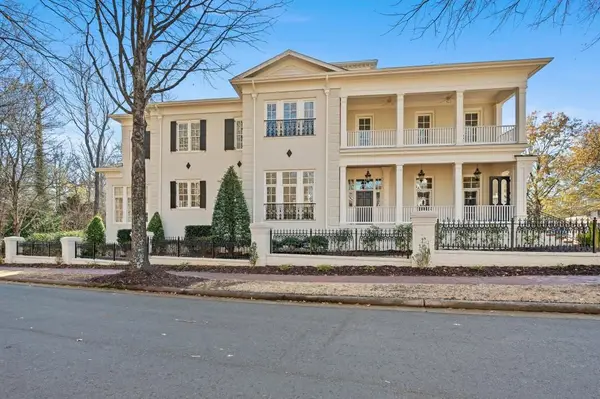 $1,874,400Coming Soon6 beds 8 baths
$1,874,400Coming Soon6 beds 8 baths8630 Ellard Drive, Alpharetta, GA 30022
MLS# 7695036Listed by: ATLANTA FINE HOMES SOTHEBY'S INTERNATIONAL 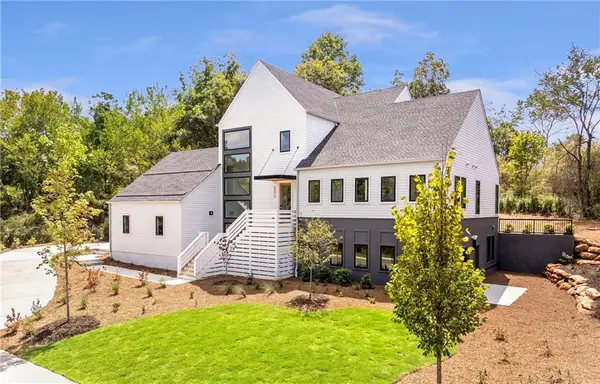 $1,995,000Active5 beds 6 baths4,915 sq. ft.
$1,995,000Active5 beds 6 baths4,915 sq. ft.235 Winterberry Way, Roswell, GA 30075
MLS# 7665976Listed by: LENOX REALTY PARTNERS- Coming Soon
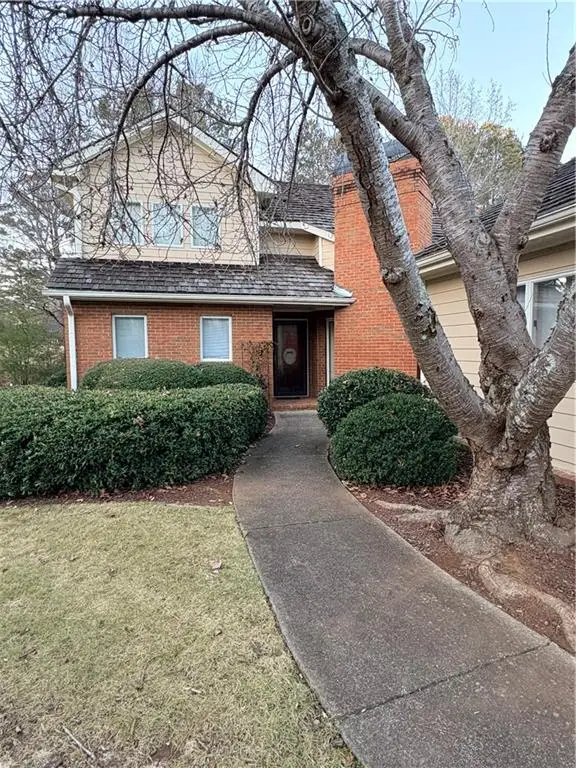 $550,000Coming Soon3 beds 3 baths
$550,000Coming Soon3 beds 3 baths2590 Camden Glen Court, Roswell, GA 30076
MLS# 7694742Listed by: ANSLEY REAL ESTATE| CHRISTIE'S INTERNATIONAL REAL ESTATE 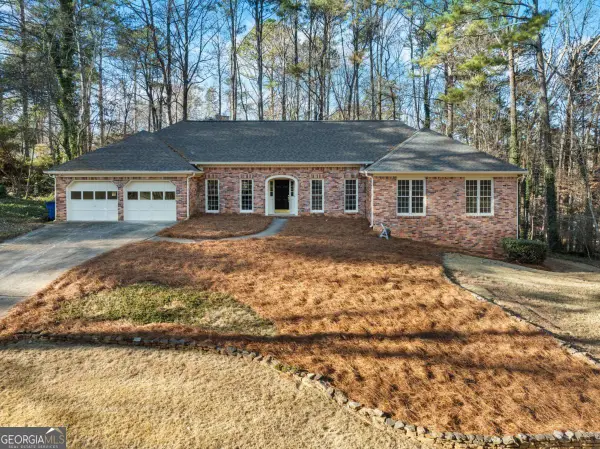 $600,000Pending4 beds 3 baths
$600,000Pending4 beds 3 baths3420 Belleford Court Ne, Roswell, GA 30075
MLS# 10660544Listed by: PalmerHouse Properties- New
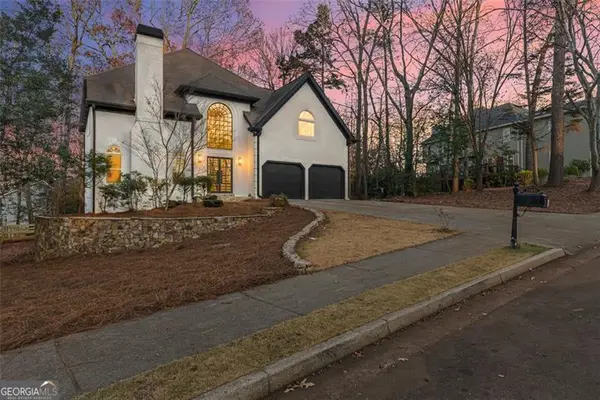 $1,099,900Active6 beds 5 baths4,578 sq. ft.
$1,099,900Active6 beds 5 baths4,578 sq. ft.11935 Wildwood Springs Drive, Roswell, GA 30075
MLS# 10660513Listed by: Lokation Real Estate LLC - New
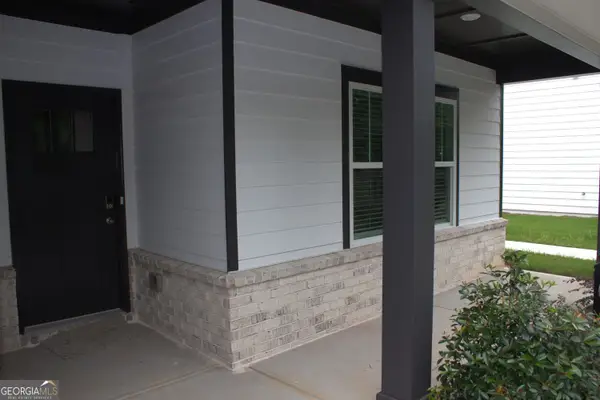 $306,990Active4 beds 3 baths3,730 sq. ft.
$306,990Active4 beds 3 baths3,730 sq. ft.2236 Ashton Drive, Conyers, GA 30013
MLS# 10660305Listed by: BHGRE Metro Brokers - New
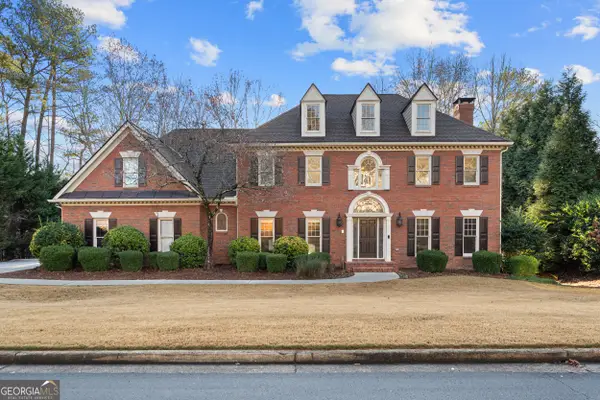 $1,075,000Active5 beds 5 baths4,181 sq. ft.
$1,075,000Active5 beds 5 baths4,181 sq. ft.210 Tynebrae Place, Roswell, GA 30075
MLS# 10659942Listed by: Compass
