3040 Roxburgh Drive, Roswell, GA 30076
Local realty services provided by:ERA Sunrise Realty
3040 Roxburgh Drive,Roswell, GA 30076
$900,000
- 5 Beds
- 5 Baths
- 4,103 sq. ft.
- Single family
- Pending
Listed by: sophie ashkouti, sara crawford
Office: berkshire hathaway homeservices georgia properties
MLS#:10598528
Source:METROMLS
Price summary
- Price:$900,000
- Price per sq. ft.:$219.35
- Monthly HOA dues:$45.83
About this home
Discover refined living at 3040 Roxburgh Drive in Roswell's coveted Country Club of Roswell. This fully renovated 5-bedroom, 4.5-bathroom home offers over 4,103 sq. ft. of luxurious space on nearly half an acre. Every detail has been thoughtfully updated with a new roof, dual HVAC systems, water heater, siding, windows, doors, electrical, and plumbing. Inside, soaring 20-foot ceilings, expansive windows, and 7-inch white oak hardwoods create a modern yet timeless feel. The chef's kitchen is a true showpiece with custom cabinetry, quartz waterfall island, designer backsplash, and double ovens. Living spaces include a fireside family room, formal dining, loft, and finished terrace level. Unique to this home are two primary suites, each with spa-inspired baths and dramatic ceilings. Additional features include dual laundry rooms, EV charging, Polyaspartic garage flooring, and golf cart parking pad. A new deck overlooks the spacious backyard-perfect for entertaining or a future pool. Residents of Willow Springs enjoy resort-style amenities: golf, clubhouse dining, pool, tennis, pickleball, playgrounds, lakeside trails, and social events. Conveniently located near premier shopping and dining in downtown Roswell, Avalon, and downtown Alpharetta. 3040 Roxburgh Drive combines luxury upgrades, thoughtful design, and an unbeatable lifestyle-making it one of Roswell's finest opportunities.
Contact an agent
Home facts
- Year built:1982
- Listing ID #:10598528
- Updated:December 25, 2025 at 11:12 AM
Rooms and interior
- Bedrooms:5
- Total bathrooms:5
- Full bathrooms:4
- Half bathrooms:1
- Living area:4,103 sq. ft.
Heating and cooling
- Cooling:Ceiling Fan(s), Central Air
- Heating:Central
Structure and exterior
- Roof:Composition
- Year built:1982
- Building area:4,103 sq. ft.
- Lot area:0.49 Acres
Schools
- High school:Centennial
- Middle school:Haynes Bridge
- Elementary school:Northwood
Utilities
- Water:Public, Water Available
- Sewer:Public Sewer, Sewer Available
Finances and disclosures
- Price:$900,000
- Price per sq. ft.:$219.35
- Tax amount:$5,389 (2024)
New listings near 3040 Roxburgh Drive
- New
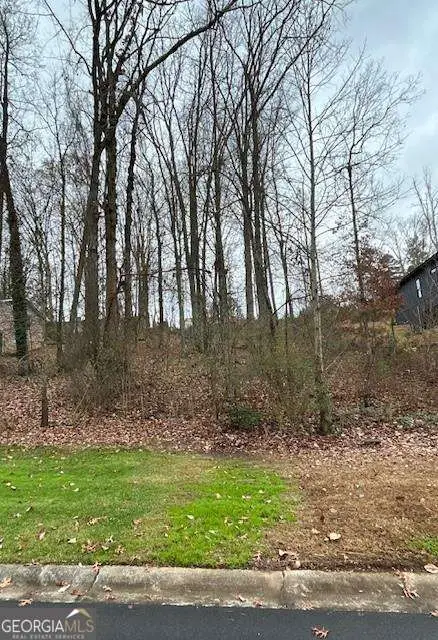 $125,000Active0.46 Acres
$125,000Active0.46 Acres4292 Lindsey Way Ne, Roswell, GA 30075
MLS# 10661158Listed by: Century 21 Connect Realty - New
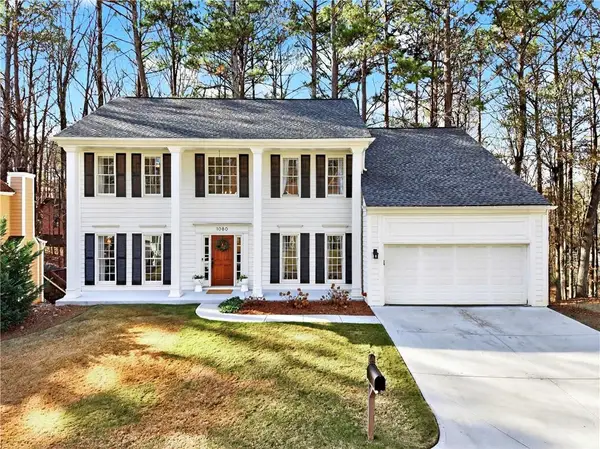 $540,000Active4 beds 3 baths2,653 sq. ft.
$540,000Active4 beds 3 baths2,653 sq. ft.1080 Barrington Landing Court, Roswell, GA 30076
MLS# 7693474Listed by: ATLANTA FINE HOMES SOTHEBY'S INTERNATIONAL - Coming Soon
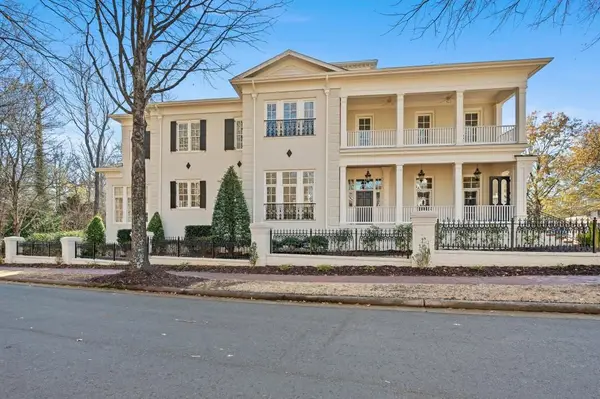 $1,874,400Coming Soon6 beds 8 baths
$1,874,400Coming Soon6 beds 8 baths8630 Ellard Drive, Alpharetta, GA 30022
MLS# 7695036Listed by: ATLANTA FINE HOMES SOTHEBY'S INTERNATIONAL 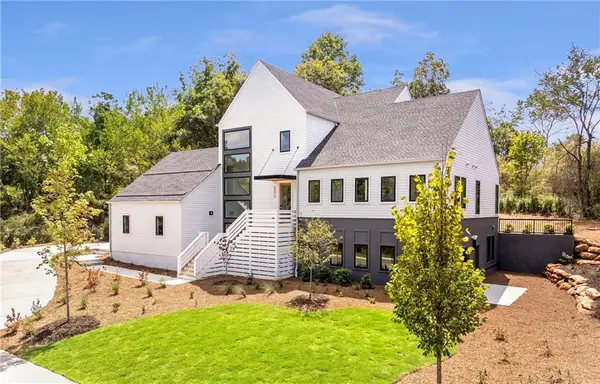 $1,995,000Active5 beds 6 baths4,915 sq. ft.
$1,995,000Active5 beds 6 baths4,915 sq. ft.235 Winterberry Way, Roswell, GA 30075
MLS# 7665976Listed by: LENOX REALTY PARTNERS- Coming Soon
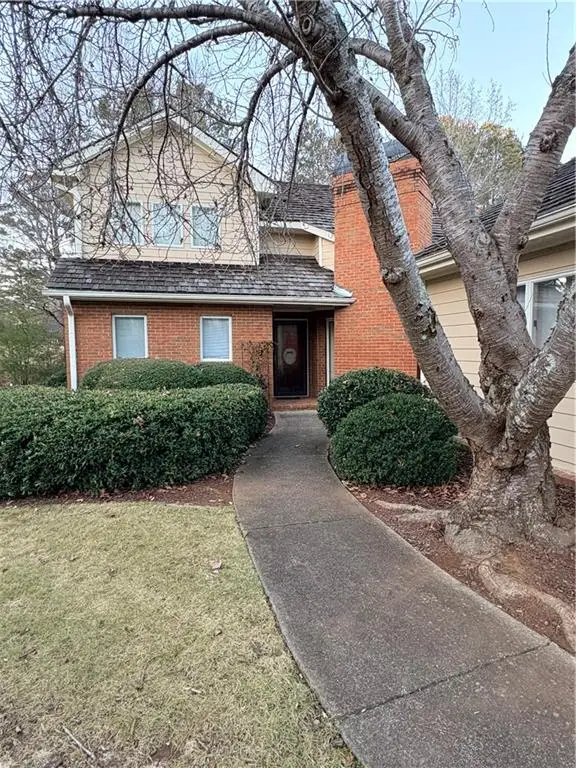 $550,000Coming Soon3 beds 3 baths
$550,000Coming Soon3 beds 3 baths2590 Camden Glen Court, Roswell, GA 30076
MLS# 7694742Listed by: ANSLEY REAL ESTATE| CHRISTIE'S INTERNATIONAL REAL ESTATE - New
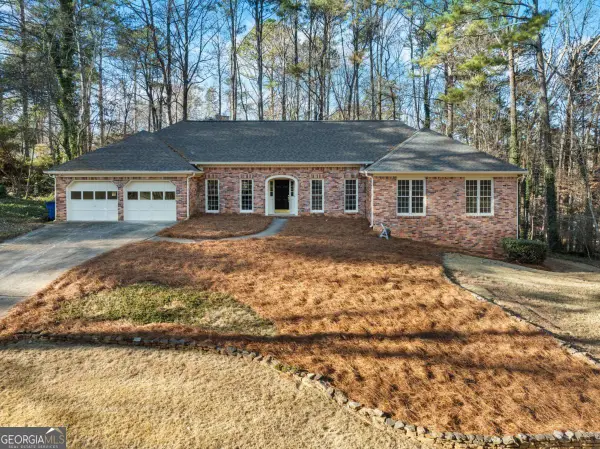 $600,000Active4 beds 3 baths
$600,000Active4 beds 3 baths3420 Belleford Court Ne, Roswell, GA 30075
MLS# 10660544Listed by: PalmerHouse Properties - New
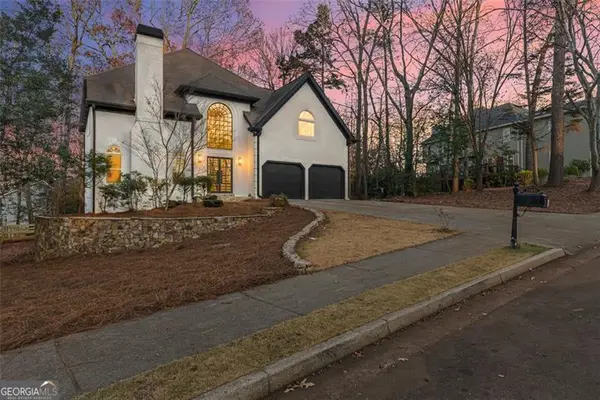 $1,099,900Active6 beds 5 baths4,578 sq. ft.
$1,099,900Active6 beds 5 baths4,578 sq. ft.11935 Wildwood Springs Drive, Roswell, GA 30075
MLS# 10660513Listed by: Lokation Real Estate LLC - New
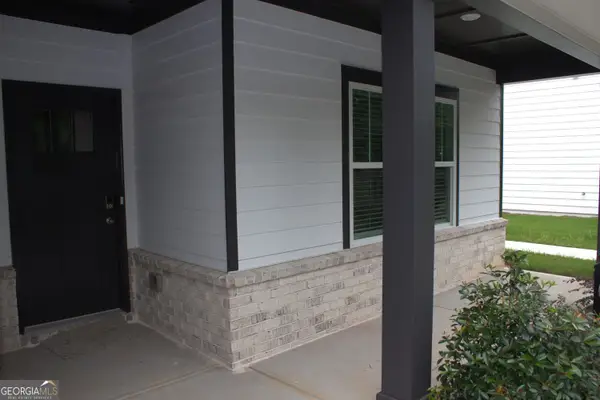 $306,990Active4 beds 3 baths3,730 sq. ft.
$306,990Active4 beds 3 baths3,730 sq. ft.2236 Ashton Drive, Conyers, GA 30013
MLS# 10660305Listed by: BHGRE Metro Brokers - New
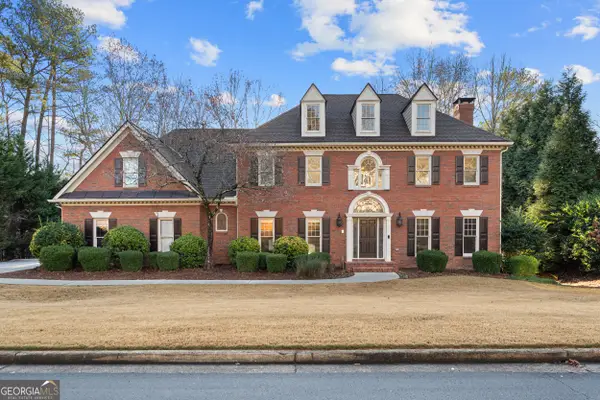 $1,075,000Active5 beds 5 baths4,181 sq. ft.
$1,075,000Active5 beds 5 baths4,181 sq. ft.210 Tynebrae Place, Roswell, GA 30075
MLS# 10659942Listed by: Compass - New
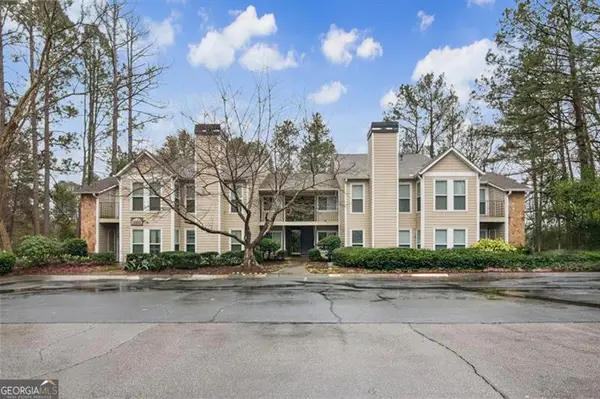 $220,000Active2 beds 2 baths1,110 sq. ft.
$220,000Active2 beds 2 baths1,110 sq. ft.1001 Lake Pointe Circle, Roswell, GA 30075
MLS# 10659868Listed by: Atlanta Communities
