3625 Woodlark Drive Ne, Roswell, GA 30075
Local realty services provided by:ERA Sunrise Realty
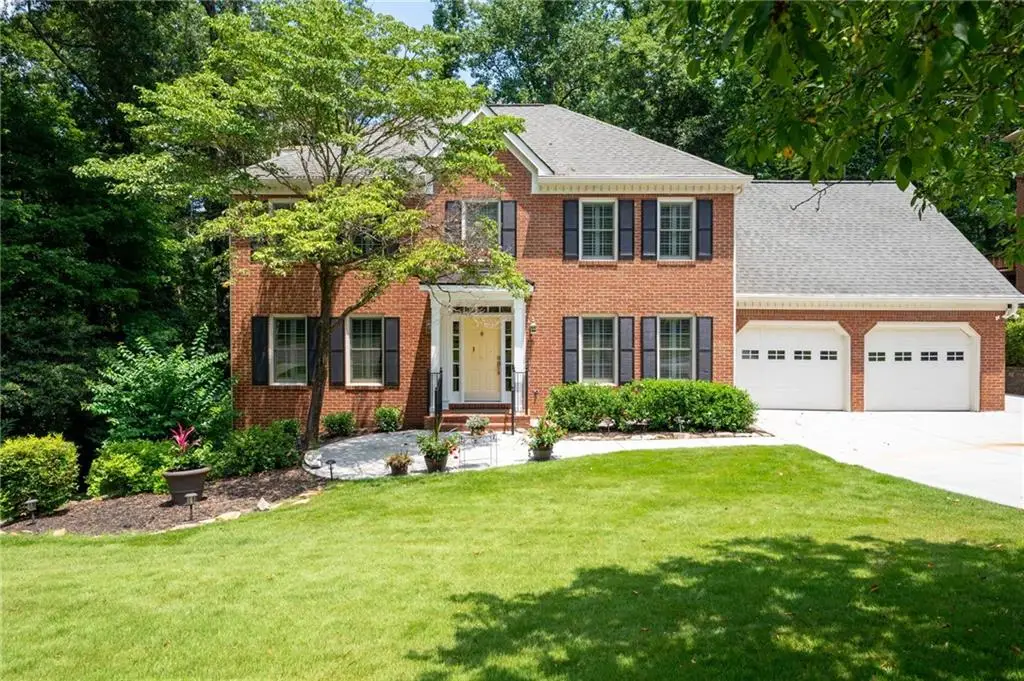

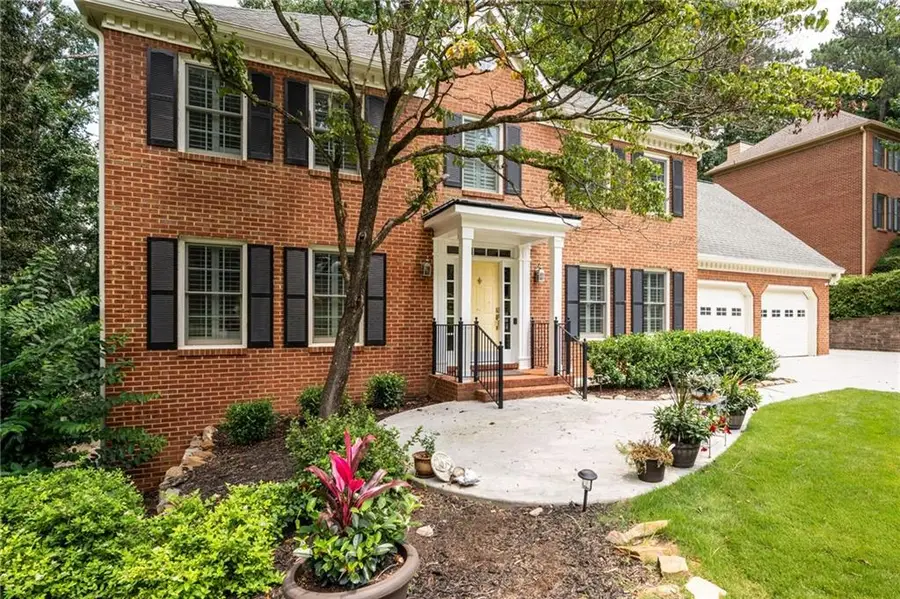
3625 Woodlark Drive Ne,Roswell, GA 30075
$725,000
- 6 Beds
- 4 Baths
- 3,015 sq. ft.
- Single family
- Pending
Listed by:matt iles404-867-2377
Office:atlanta communities
MLS#:7613946
Source:FIRSTMLS
Price summary
- Price:$725,000
- Price per sq. ft.:$240.46
- Monthly HOA dues:$66.25
About this home
Every now and then, a property becomes available that checks every single box. This three-sided brick home in the popular Hedgerow community truly offers something for everyone. This home is just 10 minutes from downtown Roswell but enjoys lower unincorporated Cobb County taxes. A cozy foyer greets you as you enter and leads into an open living room/family room concept. Hardwood floors connect the space throughout. The custom kitchen has generous counterspace and cabinet storage, LG stainless steel appliances, and dedicated space for two refrigerator/freezers--no more trekking to an overflow refrigerator in the garage! The master suite upstairs features tongue and groove wood accents, a large bathroom with jetted tub, large shower and trey ceiling. Attached to the master is a room ideal for a nursery. There are three other bedrooms and full bath up, providing endless options for bedroom and/or flex space. The large bedroom/bonus room over the garage has a rear staircase leading to the laundry room. The terrace level can serve as an apartment space with its own dedicated driveway and stepless entrance. Complete with full kitchen, living space, bedroom, bathroom, laundry room, and ample storage, this space has endless multigenerational living opportunities. Beyond the long list of interior features, this home’s exterior is just as impressive. The leveled backyard allows for a natural separation giving you options for play equipment, fire pit, or just room to throw a ball around. There is a large, screened porch overlooking the entire backyard and a poured concrete pad underneath with storage shed. The deck, constructed with long-lasting composite material, leads out of the screened porch and has ample room for additional outdoor furniture and grill. With an additional pad beside the garage, four vehicles can comfortably be parked on this property without having to shuffle vehicles around. All of this, on a cul-de-sac lot too! We can’t wait to introduce you to this unique gem in the heart of East Cobb.
Contact an agent
Home facts
- Year built:1986
- Listing Id #:7613946
- Updated:August 09, 2025 at 07:22 AM
Rooms and interior
- Bedrooms:6
- Total bathrooms:4
- Full bathrooms:3
- Half bathrooms:1
- Living area:3,015 sq. ft.
Heating and cooling
- Cooling:Ceiling Fan(s), Central Air, Zoned
- Heating:Central, Natural Gas, Zoned
Structure and exterior
- Roof:Composition
- Year built:1986
- Building area:3,015 sq. ft.
- Lot area:0.38 Acres
Schools
- High school:Lassiter
- Middle school:Simpson
- Elementary school:Shallowford Falls
Utilities
- Water:Public, Water Available
- Sewer:Public Sewer, Sewer Available
Finances and disclosures
- Price:$725,000
- Price per sq. ft.:$240.46
- Tax amount:$1,307 (2024)
New listings near 3625 Woodlark Drive Ne
- Coming Soon
 $2,489,500Coming Soon5 beds 6 baths
$2,489,500Coming Soon5 beds 6 baths1260 Cashiers Way, Roswell, GA 30075
MLS# 7631477Listed by: KELLER WILLIAMS NORTH ATLANTA - Coming Soon
 $775,000Coming Soon4 beds 3 baths
$775,000Coming Soon4 beds 3 baths775 Upper Hembree Road, Roswell, GA 30076
MLS# 7632514Listed by: RE/MAX TOWN AND COUNTRY 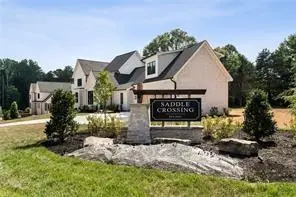 $2,225,000Pending5 beds 6 baths5,185 sq. ft.
$2,225,000Pending5 beds 6 baths5,185 sq. ft.110 Nova Lane, Roswell, GA 30075
MLS# 7632112Listed by: COMPASS- Open Sun, 2 to 4pmNew
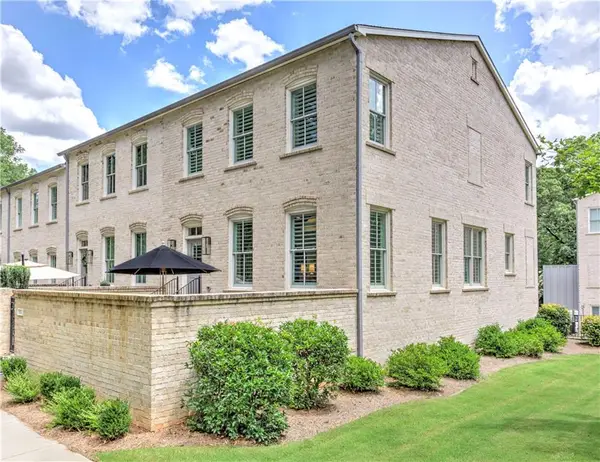 $875,000Active4 beds 4 baths2,689 sq. ft.
$875,000Active4 beds 4 baths2,689 sq. ft.501 Woodhollow Drive, Roswell, GA 30075
MLS# 7621115Listed by: BERKSHIRE HATHAWAY HOMESERVICES GEORGIA PROPERTIES - New
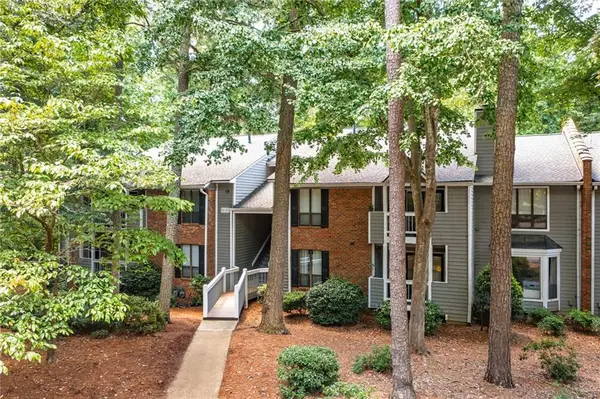 $270,000Active2 beds 2 baths1,000 sq. ft.
$270,000Active2 beds 2 baths1,000 sq. ft.508 Warm Springs Circle, Roswell, GA 30075
MLS# 7631843Listed by: ATLANTA COMMUNITIES - Open Sat, 2 to 5pmNew
 $550,000Active3 beds 4 baths2,432 sq. ft.
$550,000Active3 beds 4 baths2,432 sq. ft.1096 Township Square, Alpharetta, GA 30022
MLS# 7632361Listed by: BERKSHIRE HATHAWAY HOMESERVICES GEORGIA PROPERTIES - Open Sun, 1 to 3pmNew
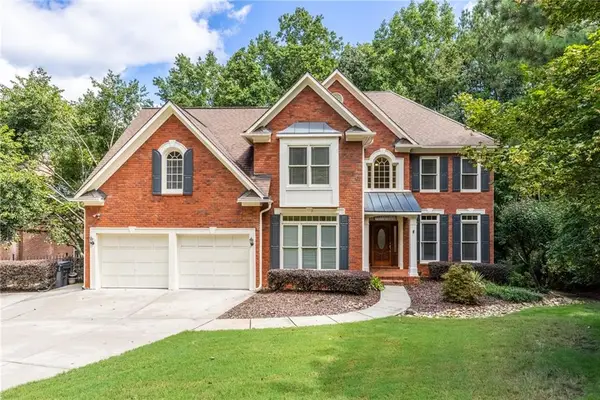 $925,000Active6 beds 5 baths4,508 sq. ft.
$925,000Active6 beds 5 baths4,508 sq. ft.105 Kensington Pond Court, Roswell, GA 30075
MLS# 7631027Listed by: BOLST, INC. - New
 $535,000Active3 beds 3 baths1,806 sq. ft.
$535,000Active3 beds 3 baths1,806 sq. ft.110 River Terrace Point, Roswell, GA 30076
MLS# 7630086Listed by: RE/MAX TOWN AND COUNTRY - Coming Soon
 $615,000Coming Soon5 beds 4 baths
$615,000Coming Soon5 beds 4 baths215 Overlook Court, Roswell, GA 30076
MLS# 7631776Listed by: COLDWELL BANKER REALTY - New
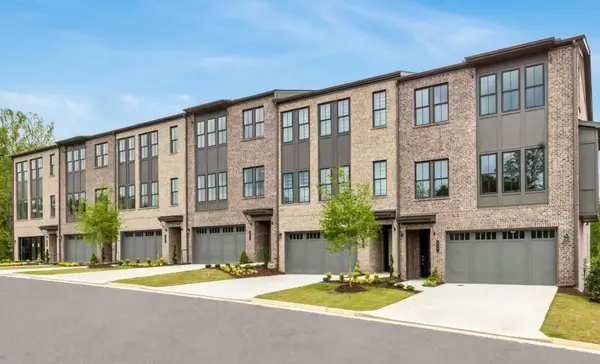 $774,000Active4 beds 4 baths3,054 sq. ft.
$774,000Active4 beds 4 baths3,054 sq. ft.3645 Belle Fields Crossing, Suwanee, GA 30024
MLS# 7631887Listed by: RE/MAX TRU
