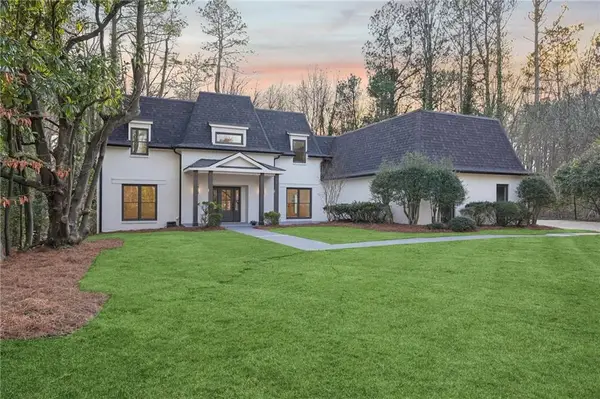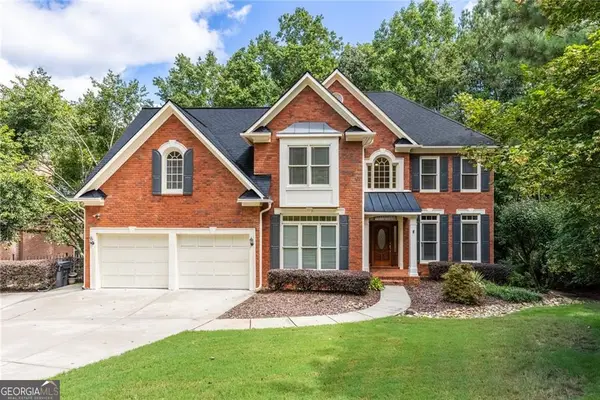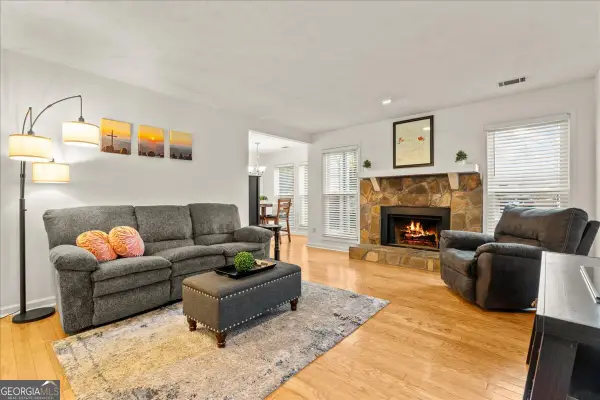4149 Barberry Drive, Roswell, GA 30075
Local realty services provided by:ERA Towne Square Realty, Inc.
Listed by: dawn levy678-585-0070, robbie.roberts@bhhsgeorgia.com
Office: berkshire hathaway homeservices georgia properties
MLS#:10647124
Source:METROMLS
Price summary
- Price:$585,000
- Price per sq. ft.:$224.91
- Monthly HOA dues:$66.25
About this home
Welcome to 4149 Barberry Drive, a Georgian-style traditional with timeless curb appeal and warm brick architecture that never goes out of style. This classic Hedgerow floor plan offers 5 bedrooms and 2.5 baths in the highly sought-after Shallowford Falls / Simpson / Lassiter school district. Inside, you'll find an updated kitchen, new roof, and new windows-a solid foundation to add your personal touches and design ideas. Whether you're ready to renovate right away or move in and update over time, this home offers incredible potential in one of East Cobb's favorite swim and tennis communities. Enjoy a Roswell address with Cobb County taxes and a location close to everything Roswell and East Cobb have to offer. Hedgerow amenities include two pools, three playgrounds, tennis and pickleball courts, plus fun social events throughout the year. This is your chance to own a classic in a fantastic neighborhood-with the freedom to make it truly your own.
Contact an agent
Home facts
- Year built:1984
- Listing ID #:10647124
- Updated:January 09, 2026 at 12:03 PM
Rooms and interior
- Bedrooms:5
- Total bathrooms:3
- Full bathrooms:2
- Half bathrooms:1
- Living area:2,601 sq. ft.
Heating and cooling
- Cooling:Ceiling Fan(s), Central Air
- Heating:Forced Air, Natural Gas
Structure and exterior
- Roof:Composition
- Year built:1984
- Building area:2,601 sq. ft.
- Lot area:0.38 Acres
Schools
- High school:Lassiter
- Middle school:Simpson
- Elementary school:Shallowford Falls
Utilities
- Water:Public, Water Available
- Sewer:Public Sewer, Sewer Available
Finances and disclosures
- Price:$585,000
- Price per sq. ft.:$224.91
- Tax amount:$1,800 (2025)
New listings near 4149 Barberry Drive
- New
 $1,250,000Active5 beds 5 baths3,679 sq. ft.
$1,250,000Active5 beds 5 baths3,679 sq. ft.110 Vistacrest Way, Roswell, GA 30075
MLS# 7701245Listed by: KELLER WILLIAMS NORTH ATLANTA - New
 $1,250,000Active5 beds 5 baths
$1,250,000Active5 beds 5 baths110 Vistacrest Way, Roswell, GA 30075
MLS# 10668677Listed by: Keller Williams Rlty.North Atl - New
 $1,495,000Active3 beds 4 baths4,376 sq. ft.
$1,495,000Active3 beds 4 baths4,376 sq. ft.85 Webb Street #4A, Roswell, GA 30075
MLS# 10668393Listed by: Harry Norman Realtors - New
 $735,000Active3 beds 4 baths2,831 sq. ft.
$735,000Active3 beds 4 baths2,831 sq. ft.15 Lochurst Lane, Roswell, GA 30076
MLS# 7699926Listed by: KELLER WILLIAMS REALTY ATLANTA PARTNERS - New
 $1,775,000Active6 beds 8 baths7,690 sq. ft.
$1,775,000Active6 beds 8 baths7,690 sq. ft.420 Lafayette Close, Roswell, GA 30075
MLS# 7701180Listed by: ATLANTA FINE HOMES SOTHEBY'S INTERNATIONAL - New
 $325,000Active3 beds 3 baths1,398 sq. ft.
$325,000Active3 beds 3 baths1,398 sq. ft.707 Roswell Landings Drive, Roswell, GA 30075
MLS# 7698223Listed by: WICKER REALTY SPECIALISTS, LLC. - New
 $800,000Active6 beds 5 baths4,958 sq. ft.
$800,000Active6 beds 5 baths4,958 sq. ft.105 Kensington Pond Courts, Roswell, GA 30075
MLS# 10667945Listed by: eXp Realty - New
 $263,900Active2 beds 2 baths1,110 sq. ft.
$263,900Active2 beds 2 baths1,110 sq. ft.1009 Lake Pointe Circle, Roswell, GA 30075
MLS# 10667719Listed by: Keller Williams Rlty-Atl.North - New
 $525,000Active3 beds 3 baths
$525,000Active3 beds 3 baths175 Floss Flower Court, Roswell, GA 30076
MLS# 10667644Listed by: Real Broker LLC - Coming Soon
 $625,000Coming Soon2 beds 2 baths
$625,000Coming Soon2 beds 2 baths307 Canton Way, Roswell, GA 30075
MLS# 10667329Listed by: Redfin Corporation
