425 Tapestry Trail, Roswell, GA 30076
Local realty services provided by:ERA Sunrise Realty
425 Tapestry Trail,Roswell, GA 30076
$1,040,000
- 4 Beds
- 6 Baths
- 5,271 sq. ft.
- Single family
- Active
Listed by: lee ann wynns
Office: dorsey alston realtors
MLS#:7631166
Source:FIRSTMLS
Price summary
- Price:$1,040,000
- Price per sq. ft.:$197.31
- Monthly HOA dues:$45.83
About this home
New roof. Transferrable warranty! This Horseshoe Bend home stands out for its solid construction, generous space, and large fenced-in backyard. With a updated main-level primary suite, heated pool and spa, and a peaceful backyard setting, it’s the kind of property that rewards vision and care. The large pie-shaped lot offers a huge backyard that becomes visible as you walk through the property.
Outdoor Living - Step out to a large cedar deck overlooking the heated pool and spa, perfect for morning coffee or evenings with friends. The pool equipment has been thoughtfully updated — including a new water pump, filter, Polaris pool vacuum, and heater and more — so you can enjoy Georgia’s mild climate and make the most of nearly year-round swimming and relaxation in your own backyard.
Contact an agent
Home facts
- Year built:1987
- Listing ID #:7631166
- Updated:December 10, 2025 at 07:34 PM
Rooms and interior
- Bedrooms:4
- Total bathrooms:6
- Full bathrooms:4
- Half bathrooms:2
- Living area:5,271 sq. ft.
Heating and cooling
- Cooling:Central Air
- Heating:Forced Air, Natural Gas
Structure and exterior
- Roof:Ridge Vents, Shingle
- Year built:1987
- Building area:5,271 sq. ft.
- Lot area:0.58 Acres
Schools
- High school:Centennial
- Middle school:Holcomb Bridge
- Elementary school:River Eves
Utilities
- Water:Public, Water Available
- Sewer:Public Sewer, Sewer Available
Finances and disclosures
- Price:$1,040,000
- Price per sq. ft.:$197.31
- Tax amount:$5,115 (2024)
New listings near 425 Tapestry Trail
- New
 $1,599,000Active4 beds 5 baths3,576 sq. ft.
$1,599,000Active4 beds 5 baths3,576 sq. ft.120 Emerson Court, Roswell, GA 30075
MLS# 7691125Listed by: ANSLEY REAL ESTATE | CHRISTIE'S INTERNATIONAL REAL ESTATE - New
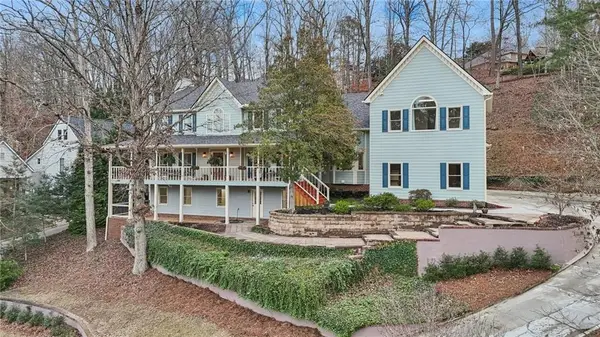 $950,000Active5 beds 5 baths5,278 sq. ft.
$950,000Active5 beds 5 baths5,278 sq. ft.1090 Oakhaven Drive, Roswell, GA 30075
MLS# 7690536Listed by: KELLER WILLIAMS REALTY COMMUNITY PARTNERS - New
 $899,000Active5 beds 4 baths3,626 sq. ft.
$899,000Active5 beds 4 baths3,626 sq. ft.2002 Blossom Hill Drive, Roswell, GA 30076
MLS# 7691046Listed by: CHAPMAN HALL REALTY - New
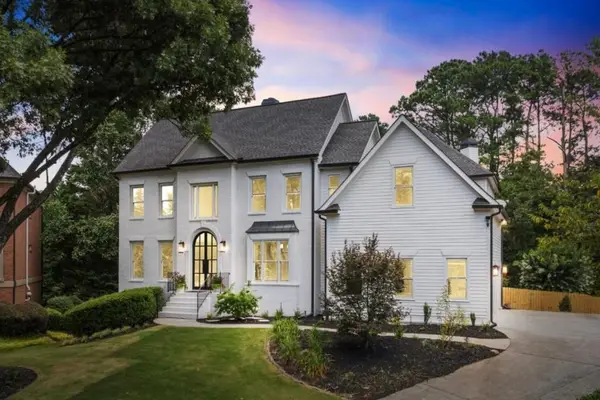 $1,495,000Active7 beds 5 baths4,367 sq. ft.
$1,495,000Active7 beds 5 baths4,367 sq. ft.3095 Bellingrath Boulevard, Roswell, GA 30076
MLS# 7690790Listed by: ANSLEY REAL ESTATE| CHRISTIE'S INTERNATIONAL REAL ESTATE - New
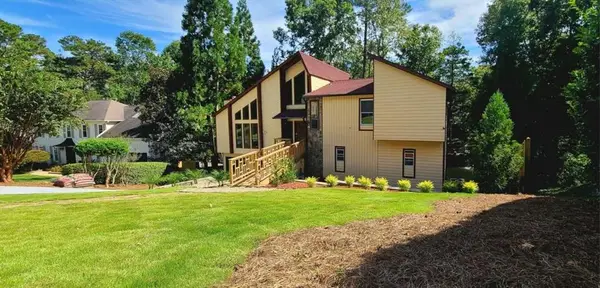 $900,000Active5 beds 3 baths3,488 sq. ft.
$900,000Active5 beds 3 baths3,488 sq. ft.2696 Long Lake Terrace, Roswell, GA 30075
MLS# 7690476Listed by: KELLER WILLIAMS REALTY ATL NORTH - Open Sat, 2 to 4pmNew
 $699,000Active4 beds 4 baths3,342 sq. ft.
$699,000Active4 beds 4 baths3,342 sq. ft.1920 Liberty Lane, Roswell, GA 30075
MLS# 7689436Listed by: KELLER WILLIAMS REALTY INTOWN ATL - Open Sat, 2 to 4pmNew
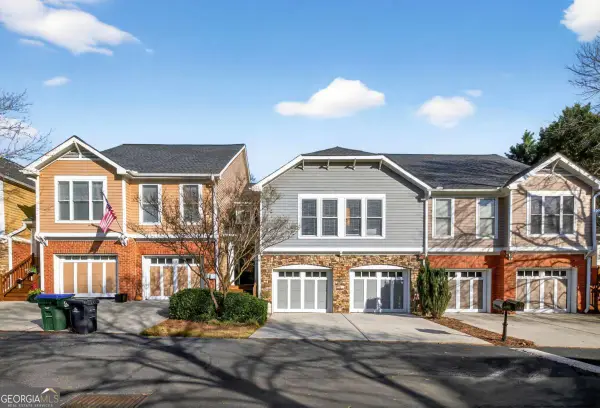 $699,000Active4 beds 4 baths3,342 sq. ft.
$699,000Active4 beds 4 baths3,342 sq. ft.1920 Liberty Lane, Roswell, GA 30075
MLS# 10654722Listed by: Keller Williams Realty - Open Sun, 2 to 4pmNew
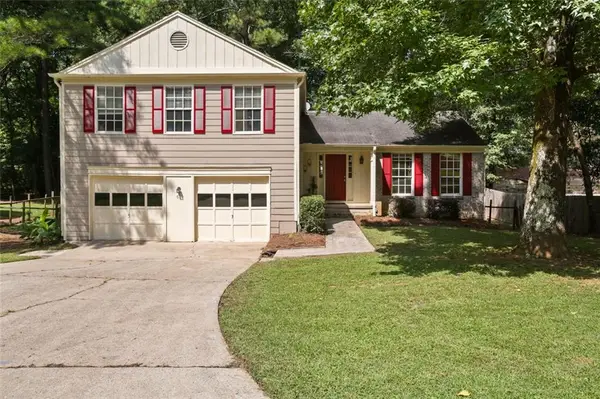 $465,000Active3 beds 3 baths2,059 sq. ft.
$465,000Active3 beds 3 baths2,059 sq. ft.615 Barrington Way, Roswell, GA 30076
MLS# 7690059Listed by: KELLER WILLIAMS RLTY CONSULTANTS - Coming Soon
 $575,000Coming Soon3 beds 4 baths
$575,000Coming Soon3 beds 4 baths145 W Ridge Way, Roswell, GA 30076
MLS# 7689332Listed by: RPM REALTY, INC. - New
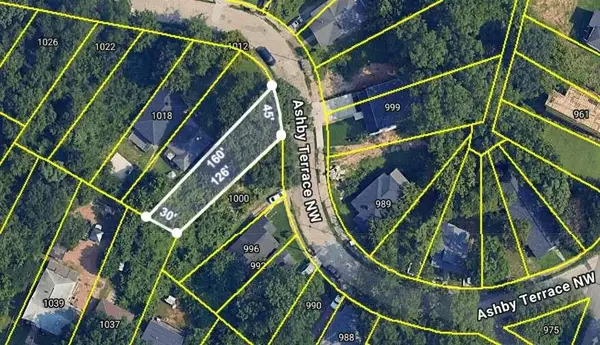 $84,900Active0.09 Acres
$84,900Active0.09 Acres0 Ashby Terrace, Atlanta, GA 30314
MLS# 7689945Listed by: ATLANTA COMMUNITIES
