4448 Huffman Drive Ne, Roswell, GA 30075
Local realty services provided by:ERA Kings Bay Realty
4448 Huffman Drive Ne,Roswell, GA 30075
$879,000
- 3 Beds
- 4 Baths
- - sq. ft.
- Townhouse
- Active
Listed by: stephanie lee
Office: atlanta communities
MLS#:10581506
Source:METROMLS
Price summary
- Price:$879,000
- Monthly HOA dues:$225
About this home
If townhome envy were a thing, this one would be the culprit. Welcome to 4448 Huffman Drive-an end unit showstopper nestled in the back of the neighborhood for added peace and privacy. With 3 bedrooms, 3.5 baths, and a finished 3rd-floor retreat, this home serves up space, style, and smart design with Roswell charm and Cobb County taxes. (Yes, you read that right-Roswell vibes without Fulton tax vibes.) Heads up, y'all-this home started life as a four-bedroom, but two of 'em got cozy and became a spacious two-bedroom suite. Don't worry though, it can easily be split back into separate rooms if needed. Just say the word! Inside, the Concord Plan brings the wow factor with 10-foot ceilings on every floor, flooding the home with light and breathing room. The gourmet kitchen is pure Pinterest goals-think quartz countertops, stainless steel appliances, oversized island, white shaker cabinets, under-cabinet lighting, and a pantry that could double as a guest room. It opens wide to the cozy family room, perfect for couch flops and charcuterie boards. The third-floor media room/rec room is the cherry on top-complete with a wet bar, full bath with a frameless glass shower, and an oversized bedroom fit for in-laws, outlaws, or your favorite overnight guests. Head upstairs to your owner's suite sanctuary, privately tucked away in the back of the home where you'll be greeted by trees, not traffic. Need a quiet place to work or binge your latest series? The sitting room with 9-ft barn doors has your back. The spa-inspired bathroom features dual vanities, a large walk-in shower with bench & niche, and a freestanding soaking tub that basically begs for bubbles and wine. The massive walk-in closet connects directly to your laundry room, complete with sink and upper cabinets-because life's just better with laundry that makes sense. Don't miss the Pottery Barn-worthy mudroom, epoxied garage floor, hardwoods throughout the main floor, and stair treads so pretty you'll almost enjoy climbing them. Located just 3 miles to Downtown Roswell, this gated community features a pool, clubhouse, outdoor fireplace, and walkable access to all your favorite shops and restaurants. Whether you're hosting, relaxing, or doing a little of both, this one checks every box-and then some. In short? She's the full package. Come fall in love.
Contact an agent
Home facts
- Year built:2018
- Listing ID #:10581506
- Updated:December 25, 2025 at 11:45 AM
Rooms and interior
- Bedrooms:3
- Total bathrooms:4
- Full bathrooms:3
- Half bathrooms:1
Heating and cooling
- Cooling:Ceiling Fan(s), Central Air
- Heating:Central, Natural Gas
Structure and exterior
- Roof:Composition
- Year built:2018
- Lot area:0.04 Acres
Schools
- High school:Pope
- Middle school:Hightower Trail
- Elementary school:Tritt
Utilities
- Water:Public
- Sewer:Public Sewer
Finances and disclosures
- Price:$879,000
- Tax amount:$8,590 (2024)
New listings near 4448 Huffman Drive Ne
- New
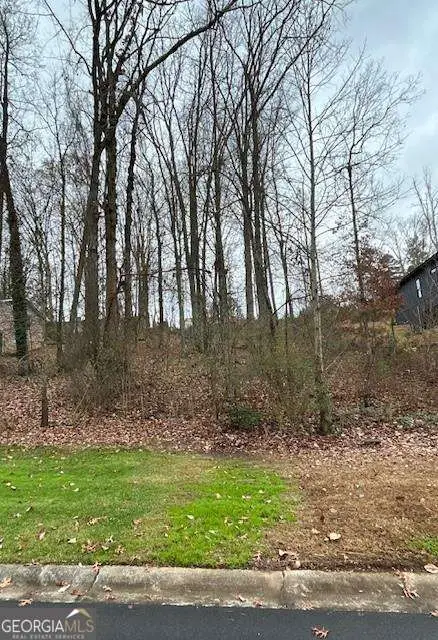 $125,000Active0.46 Acres
$125,000Active0.46 Acres4292 Lindsey Way Ne, Roswell, GA 30075
MLS# 10661158Listed by: Century 21 Connect Realty - New
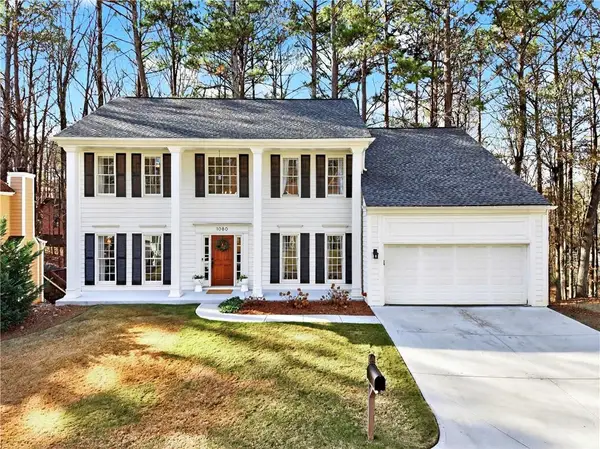 $540,000Active4 beds 3 baths2,653 sq. ft.
$540,000Active4 beds 3 baths2,653 sq. ft.1080 Barrington Landing Court, Roswell, GA 30076
MLS# 7693474Listed by: ATLANTA FINE HOMES SOTHEBY'S INTERNATIONAL - Coming Soon
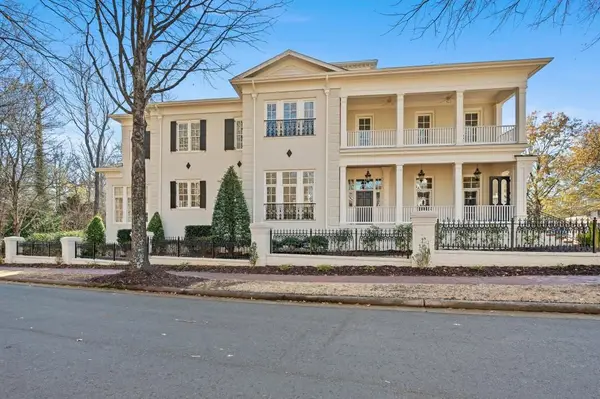 $1,874,400Coming Soon6 beds 8 baths
$1,874,400Coming Soon6 beds 8 baths8630 Ellard Drive, Alpharetta, GA 30022
MLS# 7695036Listed by: ATLANTA FINE HOMES SOTHEBY'S INTERNATIONAL 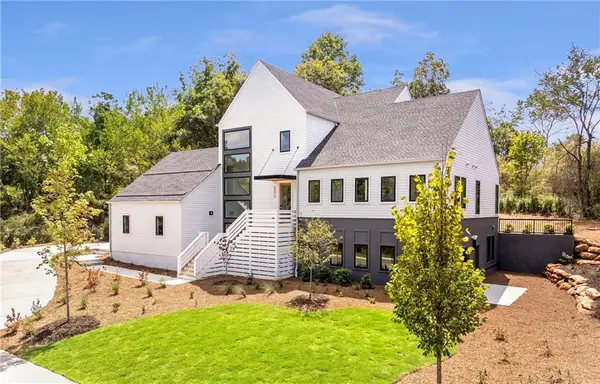 $1,995,000Active5 beds 6 baths4,915 sq. ft.
$1,995,000Active5 beds 6 baths4,915 sq. ft.235 Winterberry Way, Roswell, GA 30075
MLS# 7665976Listed by: LENOX REALTY PARTNERS- Coming Soon
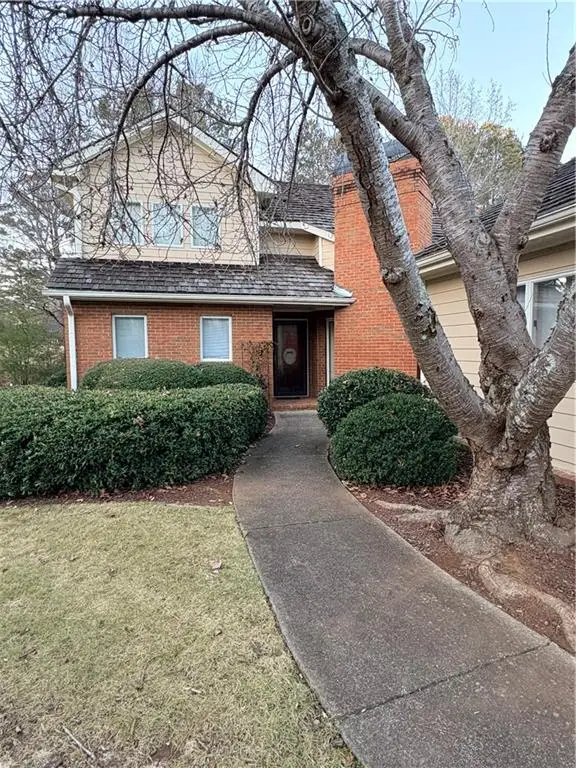 $550,000Coming Soon3 beds 3 baths
$550,000Coming Soon3 beds 3 baths2590 Camden Glen Court, Roswell, GA 30076
MLS# 7694742Listed by: ANSLEY REAL ESTATE| CHRISTIE'S INTERNATIONAL REAL ESTATE - New
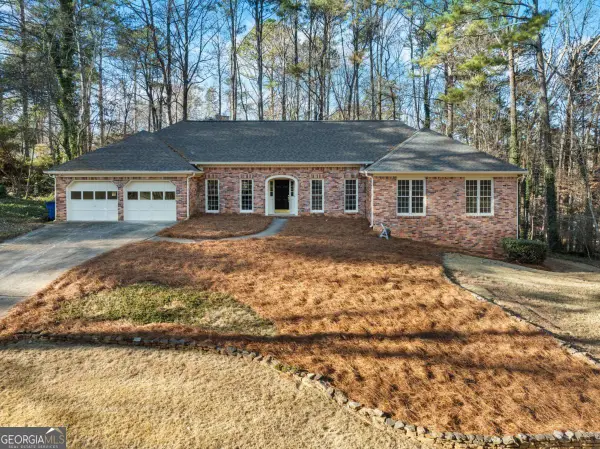 $600,000Active4 beds 3 baths
$600,000Active4 beds 3 baths3420 Belleford Court Ne, Roswell, GA 30075
MLS# 10660544Listed by: PalmerHouse Properties - New
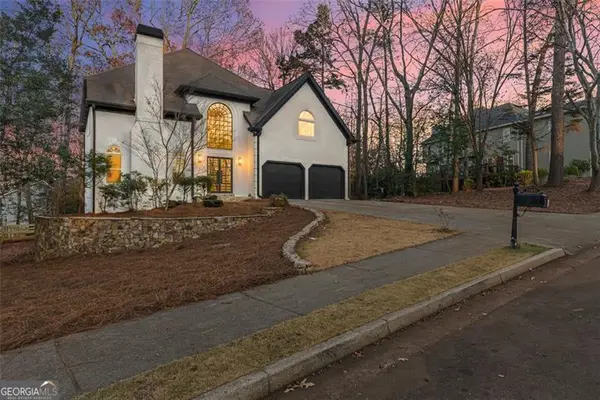 $1,099,900Active6 beds 5 baths4,578 sq. ft.
$1,099,900Active6 beds 5 baths4,578 sq. ft.11935 Wildwood Springs Drive, Roswell, GA 30075
MLS# 10660513Listed by: Lokation Real Estate LLC - New
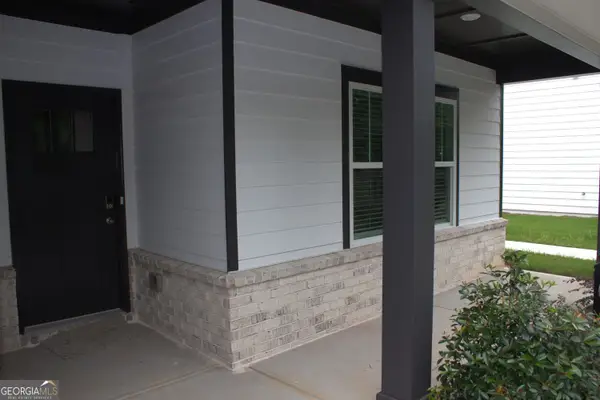 $306,990Active4 beds 3 baths3,730 sq. ft.
$306,990Active4 beds 3 baths3,730 sq. ft.2236 Ashton Drive, Conyers, GA 30013
MLS# 10660305Listed by: BHGRE Metro Brokers - New
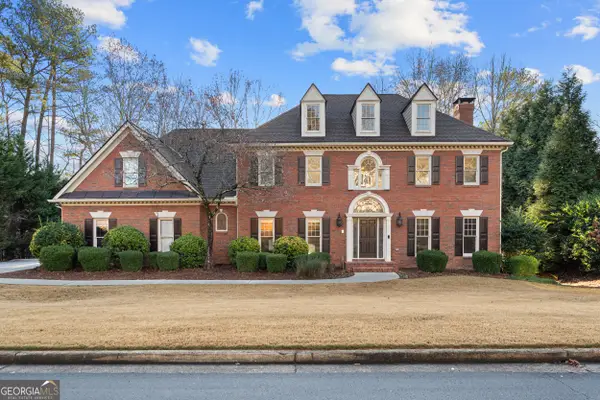 $1,075,000Active5 beds 5 baths4,181 sq. ft.
$1,075,000Active5 beds 5 baths4,181 sq. ft.210 Tynebrae Place, Roswell, GA 30075
MLS# 10659942Listed by: Compass - New
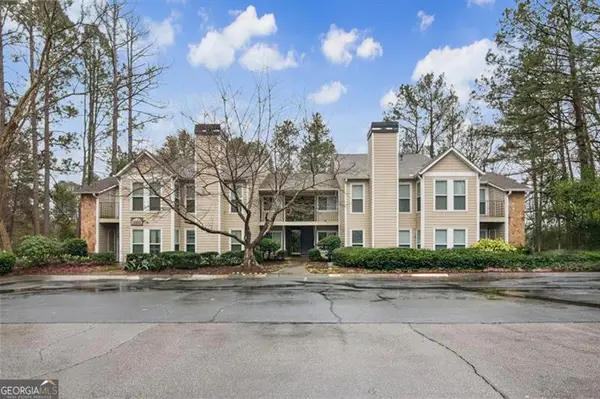 $220,000Active2 beds 2 baths1,110 sq. ft.
$220,000Active2 beds 2 baths1,110 sq. ft.1001 Lake Pointe Circle, Roswell, GA 30075
MLS# 10659868Listed by: Atlanta Communities
