4790 Shallowford Road, Roswell, GA 30075
Local realty services provided by:ERA Towne Square Realty, Inc.
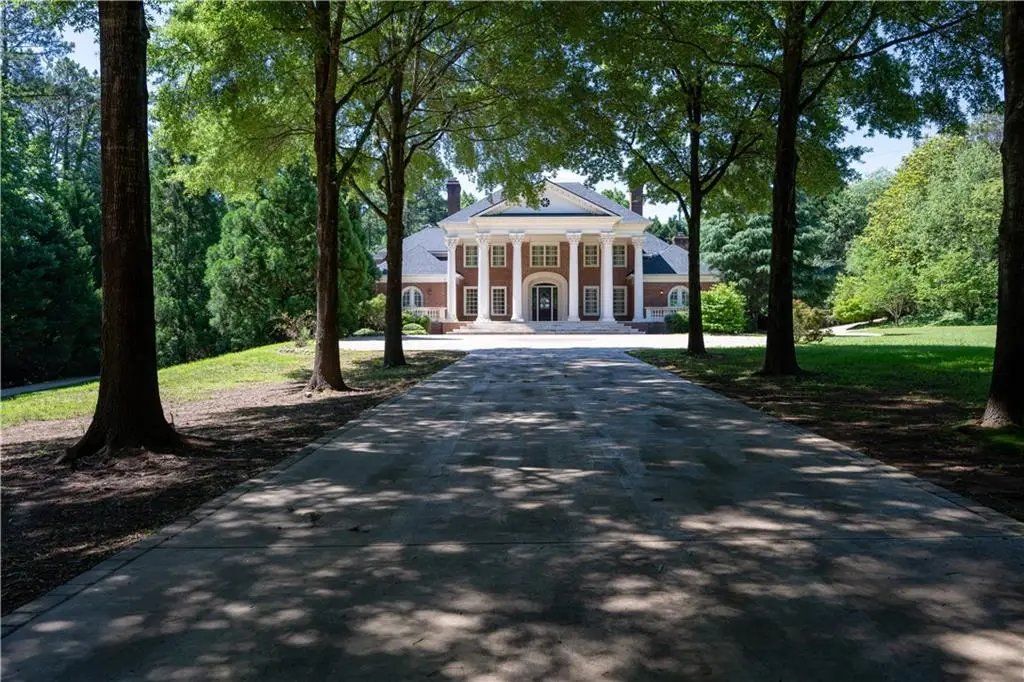


4790 Shallowford Road,Roswell, GA 30075
$3,290,000
- 8 Beds
- 11 Baths
- 30,132 sq. ft.
- Single family
- Active
Listed by:jude rasmus
Office:rasmus real estate group, inc.
MLS#:7584342
Source:FIRSTMLS
Price summary
- Price:$3,290,000
- Price per sq. ft.:$109.19
About this home
Experience unparalleled luxury in this magnificent Greek Revival estate, nestled on a secluded 3.2-acre compound just minutes from Historic Downtown Roswell. Spanning over 26,000 square feet, this architectural masterpiece offers 8 spacious bedrooms and 11 opulent bathrooms, thoughtfully designed around a central courtyard to provide privacy and elegance in every wing.
Crafted with meticulous attention to detail, the residence showcases exquisite solid walnut and mahogany millwork, custom oak flooring, and intricate fixtures throughout. The home boasts 3 gourmet kitchens, 10 fireplaces, a game room, sky lounge, rooftop deck, 24-seat theater, sauna, and an indoor basketball court.
The highlight is the stunning black onyx infinity pool, seamlessly blending indoor and outdoor spaces, complete with a water fountain and customizable lighting to set the perfect ambiance. Designed for grand entertaining, the estate features two elegant ballrooms—one capable of displaying up to 10 cars—and can comfortably host events for up to 200 guests.
Additional amenities include multiple garages accommodating 8 vehicles, a separate carriage house, meticulously landscaped grounds, and a serene walking path encircling the property. Despite its tranquil setting, the estate is conveniently located within a mile of premier shopping and dining options, zoned for top-rated schools, and just 5 minutes from the charm of Historic Downtown Roswell.
Contact an agent
Home facts
- Year built:1996
- Listing Id #:7584342
- Updated:August 03, 2025 at 01:33 PM
Rooms and interior
- Bedrooms:8
- Total bathrooms:11
- Full bathrooms:9
- Half bathrooms:2
- Living area:30,132 sq. ft.
Heating and cooling
- Cooling:Central Air
- Heating:Forced Air
Structure and exterior
- Roof:Metal
- Year built:1996
- Building area:30,132 sq. ft.
- Lot area:3.2 Acres
Schools
- High school:Pope
- Middle school:Hightower Trail
- Elementary school:Tritt
Utilities
- Water:Public
- Sewer:Public Sewer
Finances and disclosures
- Price:$3,290,000
- Price per sq. ft.:$109.19
- Tax amount:$53,836 (2024)
New listings near 4790 Shallowford Road
- Coming Soon
 $775,000Coming Soon4 beds 3 baths
$775,000Coming Soon4 beds 3 baths775 Upper Hembree Road, Roswell, GA 30076
MLS# 7632514Listed by: RE/MAX TOWN AND COUNTRY 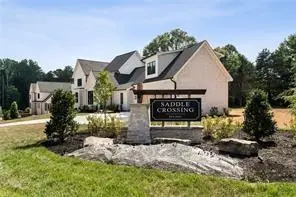 $2,225,000Pending5 beds 6 baths5,185 sq. ft.
$2,225,000Pending5 beds 6 baths5,185 sq. ft.110 Nova Lane, Roswell, GA 30075
MLS# 7632112Listed by: COMPASS- Open Sun, 2 to 4pmNew
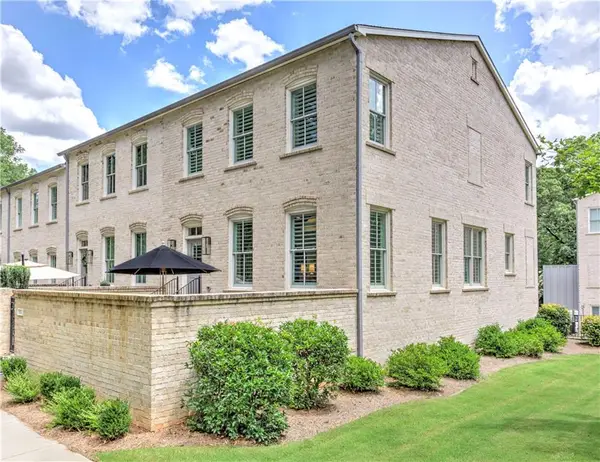 $875,000Active4 beds 4 baths2,689 sq. ft.
$875,000Active4 beds 4 baths2,689 sq. ft.501 Woodhollow Drive, Roswell, GA 30075
MLS# 7621115Listed by: BERKSHIRE HATHAWAY HOMESERVICES GEORGIA PROPERTIES - New
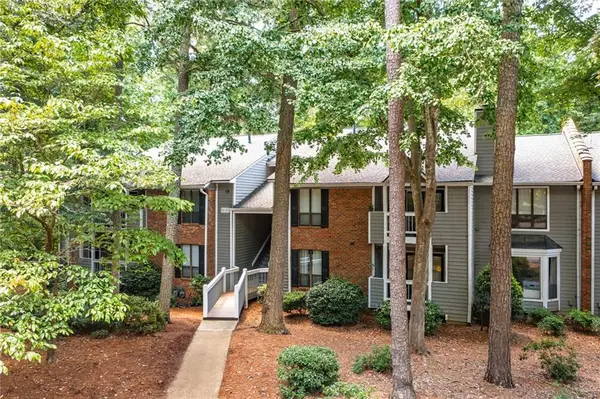 $270,000Active2 beds 2 baths1,000 sq. ft.
$270,000Active2 beds 2 baths1,000 sq. ft.508 Warm Springs Circle, Roswell, GA 30075
MLS# 7631843Listed by: ATLANTA COMMUNITIES - Open Sat, 2 to 5pmNew
 $550,000Active3 beds 4 baths2,432 sq. ft.
$550,000Active3 beds 4 baths2,432 sq. ft.1096 Township Square, Alpharetta, GA 30022
MLS# 7632361Listed by: BERKSHIRE HATHAWAY HOMESERVICES GEORGIA PROPERTIES - Open Sun, 1 to 3pmNew
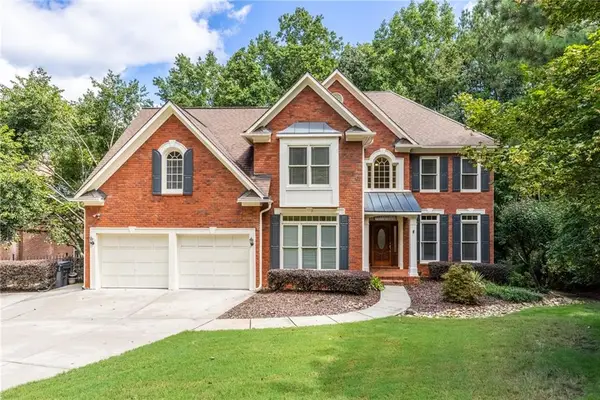 $925,000Active6 beds 5 baths4,508 sq. ft.
$925,000Active6 beds 5 baths4,508 sq. ft.105 Kensington Pond Court, Roswell, GA 30075
MLS# 7631027Listed by: BOLST, INC. - New
 $535,000Active3 beds 3 baths1,806 sq. ft.
$535,000Active3 beds 3 baths1,806 sq. ft.110 River Terrace Point, Roswell, GA 30076
MLS# 7630086Listed by: RE/MAX TOWN AND COUNTRY - Coming Soon
 $615,000Coming Soon5 beds 4 baths
$615,000Coming Soon5 beds 4 baths215 Overlook Court, Roswell, GA 30076
MLS# 7631776Listed by: COLDWELL BANKER REALTY - New
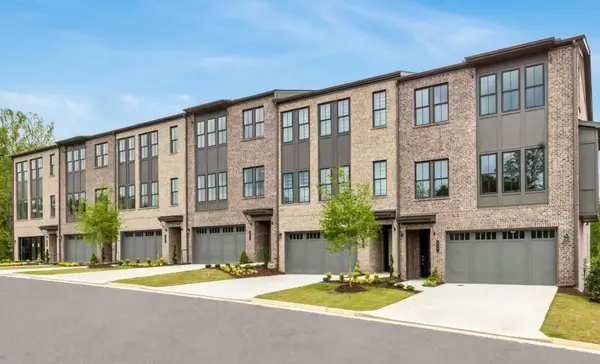 $774,000Active4 beds 4 baths3,054 sq. ft.
$774,000Active4 beds 4 baths3,054 sq. ft.3645 Belle Fields Crossing, Suwanee, GA 30024
MLS# 7631887Listed by: RE/MAX TRU - New
 $815,000Active7 beds 5 baths3,067 sq. ft.
$815,000Active7 beds 5 baths3,067 sq. ft.1625 Hawkins Cove Trail, Roswell, GA 30076
MLS# 7630264Listed by: CHAPMAN HALL REALTORS
