8705 River Bluff Lane, Roswell, GA 30076
Local realty services provided by:ERA Towne Square Realty, Inc.
8705 River Bluff Lane,Roswell, GA 30076
$1,189,000
- 6 Beds
- 5 Baths
- 6,804 sq. ft.
- Single family
- Active
Listed by: marco gomez
Office: coldwell banker realty
MLS#:10613541
Source:METROMLS
Price summary
- Price:$1,189,000
- Price per sq. ft.:$174.75
- Monthly HOA dues:$45.83
About this home
SELLER CONCESSION FOR RATE BUYDOWN UP TO 10K. Step into a wonderful Cape Cod style home in the coveted Estates section of Horseshoe Bend. Where classic elegance meets some modern touches. The 2 story foyer welcomes you with modern lighting, leading to newly installed oak staircase with modern cable railing. Natural light filled study or parlor and large dining room ready for 10 person table. Exquisite kitchen remodel with grand 9 foot quartz countertop island with dual sided underneath cabinetry, double stainless steel ovens, Dacor warming drawer and gas cooktop, Bosch 800 series dishwasher, new GE microwave, and Bespoke glass surface refrigerator. Bright clean white Shaker cabinets with ample storage and glass display shelving. Cozy keeping room off kitchen with gas fireplace leading to large scenic 3 seasons room with double pane windows and skylights. Oversized deck with capability for multiple zones for grilling, entertaining, or sitting and relaxing amidst the calm tranquility of the Chattahoochee forest. The second floor features 4 Bedrooms, with new carpet ! The primary suite and junior suite are on opposite sides of the house. 3 of the bedrooms have ensuite baths. The newly renovated spa like Primary bathroom, gives a sense of being on vacation. It also has a large walk in closet ! The junior suite has a new large picture window overlooking the forest , and a nice updated bathroom with modern touches ! 2 additional bedrooms provide space and comfort with terrific privacy layout, as no rooms adjacent to each other. All with large closets. The basement offers 2400 square ft of additional living space. This includes 2 additional bonus bedrooms, with closets, and wa full bathroom, ideal for multi-generational living, study, or gym. Large living area with gas fireplace and wet bar, and newly completed modern office with walkout to paver bistro area connected to backyard firepit seating area. Fantastic location minutes from top schools, East Roswell Library and Park, Newtown Park, Riverside Park and Trails, GA 400 trail, shopping and dining at North Point, downtown Alpharetta, or Avalon, downtown Roswell. Minutes to the wonderful Horseshoe Bend Country Club. This wonderful private membership club. Offers Golf, Pickleball, tennis and swimming. Check private remarks for Club contact information.
Contact an agent
Home facts
- Year built:1985
- Listing ID #:10613541
- Updated:December 30, 2025 at 11:51 AM
Rooms and interior
- Bedrooms:6
- Total bathrooms:5
- Full bathrooms:4
- Half bathrooms:1
- Living area:6,804 sq. ft.
Heating and cooling
- Cooling:Ceiling Fan(s), Central Air
- Heating:Central, Natural Gas
Structure and exterior
- Roof:Composition
- Year built:1985
- Building area:6,804 sq. ft.
- Lot area:1.11 Acres
Schools
- High school:Centennial
- Middle school:Holcomb Bridge
- Elementary school:River Eves
Utilities
- Water:Public, Water Available
- Sewer:Public Sewer, Sewer Available
Finances and disclosures
- Price:$1,189,000
- Price per sq. ft.:$174.75
- Tax amount:$10,085 (2024)
New listings near 8705 River Bluff Lane
- Coming Soon
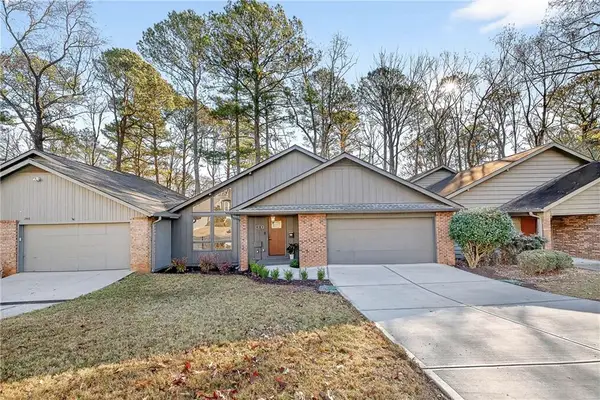 $645,000Coming Soon4 beds 4 baths
$645,000Coming Soon4 beds 4 baths210 Lakeview Ridge W, Roswell, GA 30076
MLS# 7695456Listed by: ATLANTA COMMUNITIES - New
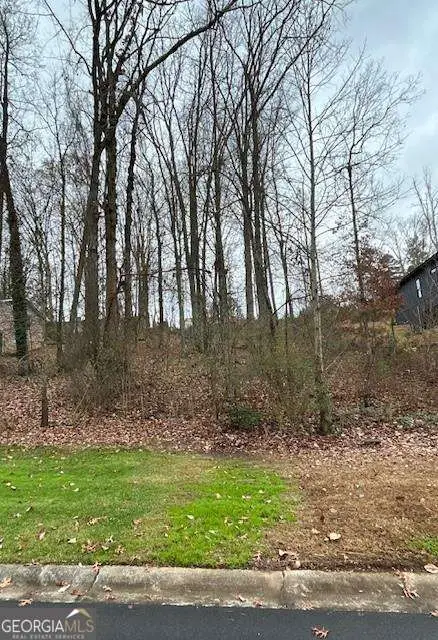 $125,000Active0.46 Acres
$125,000Active0.46 Acres4292 Lindsey Way Ne, Roswell, GA 30075
MLS# 10661158Listed by: Century 21 Connect Realty - New
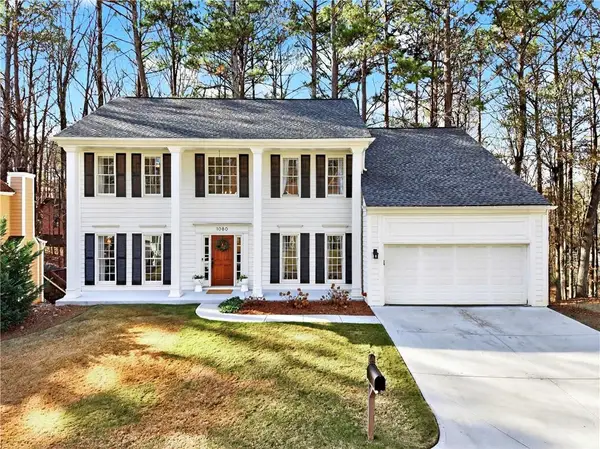 $540,000Active4 beds 3 baths2,653 sq. ft.
$540,000Active4 beds 3 baths2,653 sq. ft.1080 Barrington Landing Court, Roswell, GA 30076
MLS# 7693474Listed by: ATLANTA FINE HOMES SOTHEBY'S INTERNATIONAL - Coming Soon
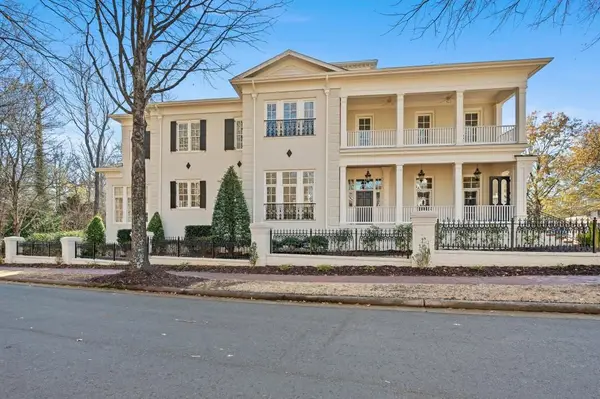 $1,874,400Coming Soon6 beds 8 baths
$1,874,400Coming Soon6 beds 8 baths8630 Ellard Drive, Alpharetta, GA 30022
MLS# 7695036Listed by: ATLANTA FINE HOMES SOTHEBY'S INTERNATIONAL 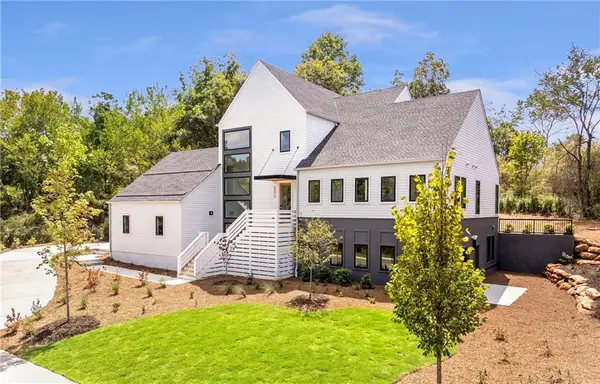 $1,995,000Active5 beds 6 baths4,915 sq. ft.
$1,995,000Active5 beds 6 baths4,915 sq. ft.235 Winterberry Way, Roswell, GA 30075
MLS# 7665976Listed by: LENOX REALTY PARTNERS- Coming Soon
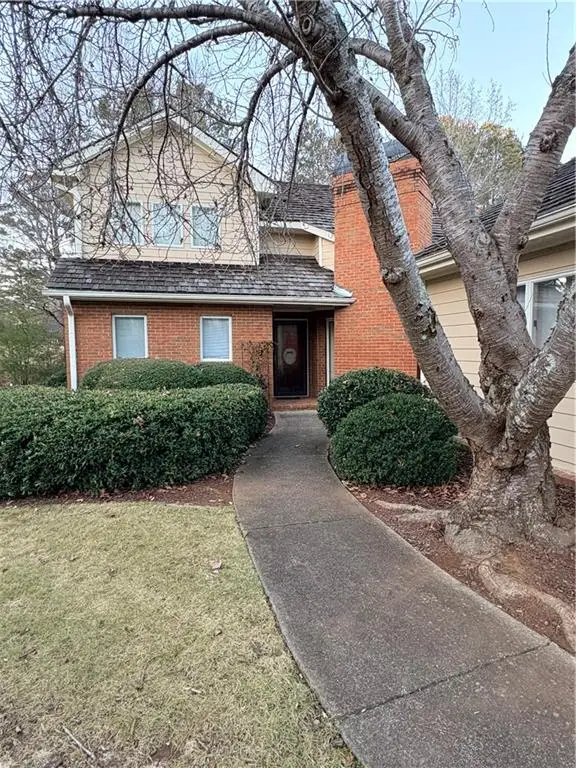 $550,000Coming Soon3 beds 3 baths
$550,000Coming Soon3 beds 3 baths2590 Camden Glen Court, Roswell, GA 30076
MLS# 7694742Listed by: ANSLEY REAL ESTATE| CHRISTIE'S INTERNATIONAL REAL ESTATE 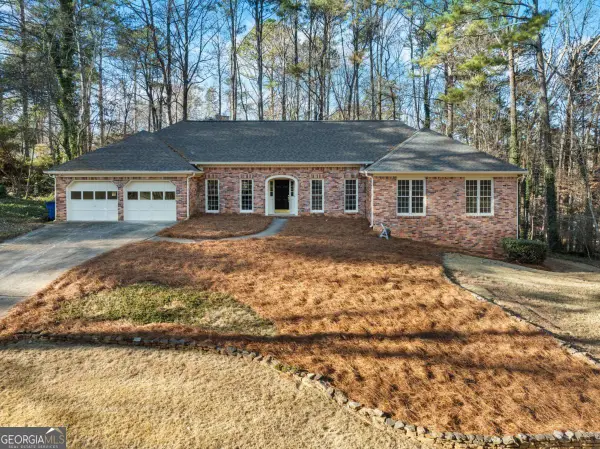 $600,000Pending4 beds 3 baths
$600,000Pending4 beds 3 baths3420 Belleford Court Ne, Roswell, GA 30075
MLS# 10660544Listed by: PalmerHouse Properties- New
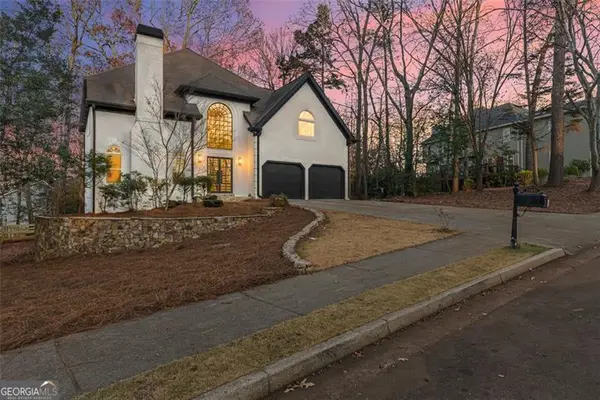 $1,099,900Active6 beds 5 baths4,578 sq. ft.
$1,099,900Active6 beds 5 baths4,578 sq. ft.11935 Wildwood Springs Drive, Roswell, GA 30075
MLS# 10660513Listed by: Lokation Real Estate LLC - New
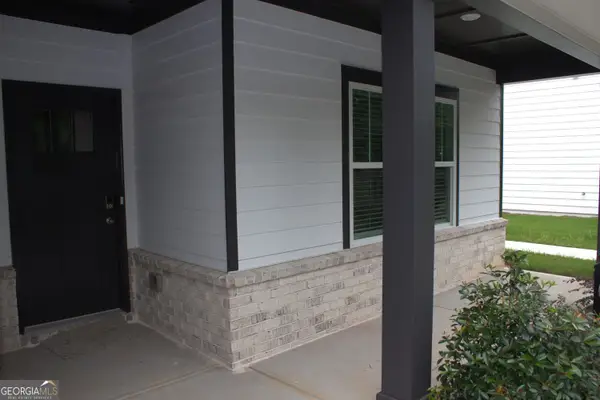 $306,990Active4 beds 3 baths3,730 sq. ft.
$306,990Active4 beds 3 baths3,730 sq. ft.2236 Ashton Drive, Conyers, GA 30013
MLS# 10660305Listed by: BHGRE Metro Brokers - New
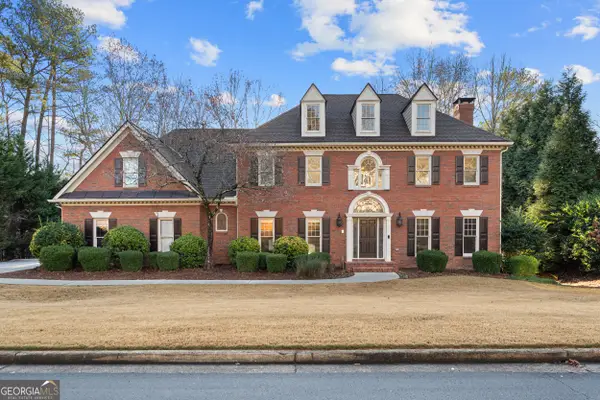 $1,075,000Active5 beds 5 baths4,181 sq. ft.
$1,075,000Active5 beds 5 baths4,181 sq. ft.210 Tynebrae Place, Roswell, GA 30075
MLS# 10659942Listed by: Compass
