158 Palisade Drive, Rydal, GA 30171
Local realty services provided by:ERA Towne Square Realty, Inc.
158 Palisade Drive,Rydal, GA 30171
$849,900
- 4 Beds
- 4 Baths
- 2,881 sq. ft.
- Single family
- Active
Listed by: dominic bamford
Office: atlanta communities
MLS#:10662060
Source:METROMLS
Price summary
- Price:$849,900
- Price per sq. ft.:$295
- Monthly HOA dues:$54.17
About this home
4.625% Builder Promo Rate! 15/15 30YR ARM. MOVE IN READY DREAM HOME IN THE SUMMIT, RYDAL. Fall in love with the exquisite Menlo Plan, a stunning embodiment of unparalleled craftsmanship by Elevation Building Company. This new construction home is located within the exclusive, gated Summit community, offering 4 bedrooms and 3.5 baths. The open-concept floor plan provides abundant square footage and is equally suited for everyday living and grand-scale entertaining. Upon entry, the foyer introduces sightlines that lead to the oversized great room, enhanced by a custom fireplace and views extending into the gourmet kitchen. The culinary enthusiast will be indulged by top-tier Wolf and Bosch stainless steel appliances, towering upper cabinetry, soft-close and dovetailed drawers, custom vent hood, Quartz countertops, a capacious walk-in pantry, and an island that serves both as a functional work surface and an impressive centerpiece within the home. The separate formal dining room serves perfect for hosting elegant gatherings and memorable celebrations. The master suite is placed on the opposite side of the main level for maximum privacy and offers the perfect retreat with a spa-like en-suite bath featuring a tile shower, separate tub, dual vanities, and "his and hers" walk-in closets. Additionally, the main floor includes a versatile flex room perfect to serve as an additional bedroom, laundry room, powder room, and amplified by 10-foot ceilings. Find two additional generously sized guest bedrooms, media room, laundry room and two full baths on the second floor. This home is positioned on a 2.3-acre estate lot, offering gorgeous mountain views. Enjoy private living with the convenance of just a short drive to dining, entertainment, and major highways. Do not miss the opportunity to make this extraordinary residence your own. Current Incentives 4.625% Builder Promo Rate with LGE Community Credit Union. Subject to LGE Terms and approval.
Contact an agent
Home facts
- Year built:2025
- Listing ID #:10662060
- Updated:December 31, 2025 at 11:48 AM
Rooms and interior
- Bedrooms:4
- Total bathrooms:4
- Full bathrooms:3
- Half bathrooms:1
- Living area:2,881 sq. ft.
Heating and cooling
- Cooling:Attic Fan, Ceiling Fan(s), Central Air, Zoned
- Heating:Central, Zoned
Structure and exterior
- Roof:Composition, Metal
- Year built:2025
- Building area:2,881 sq. ft.
- Lot area:2.18 Acres
Schools
- High school:Adairsville
- Middle school:Adairsville
- Elementary school:Pine Log
Utilities
- Water:Public, Water Available
- Sewer:Septic Tank
Finances and disclosures
- Price:$849,900
- Price per sq. ft.:$295
New listings near 158 Palisade Drive
- New
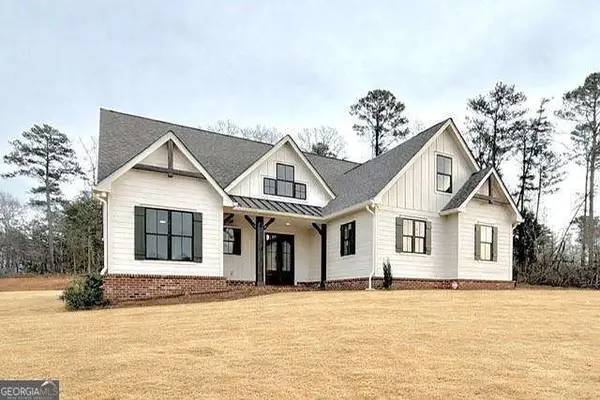 $869,900Active4 beds 4 baths3,372 sq. ft.
$869,900Active4 beds 4 baths3,372 sq. ft.122 Palisade Drive, Rydal, GA 30171
MLS# 10662058Listed by: Atlanta Communities - New
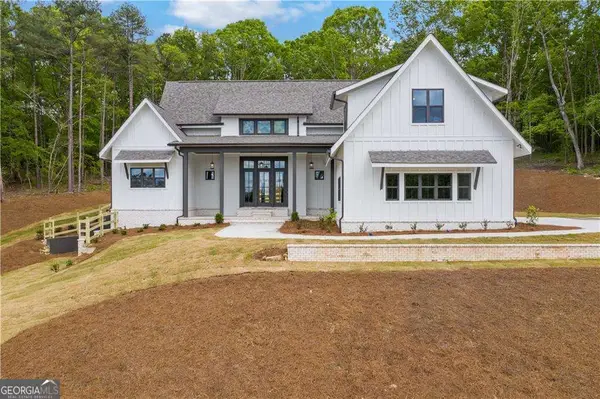 $879,900Active5 beds 4 baths2,928 sq. ft.
$879,900Active5 beds 4 baths2,928 sq. ft.151 Palisade Drive, Rydal, GA 30171
MLS# 10662062Listed by: Atlanta Communities  $269,900Pending3 beds 2 baths1,336 sq. ft.
$269,900Pending3 beds 2 baths1,336 sq. ft.16 Broken Arrow Court Ne, Rydal, GA 30171
MLS# 10659467Listed by: Keller Williams Northwest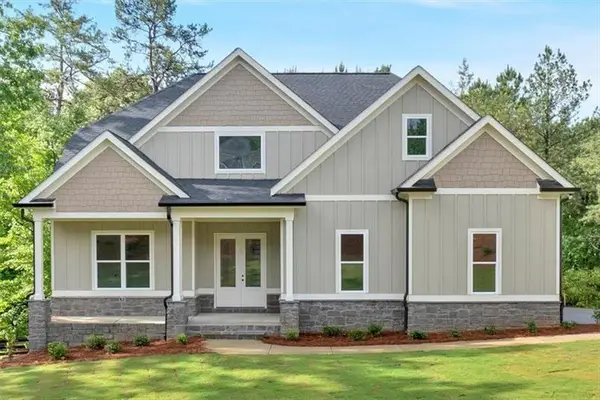 $893,900Active6 beds 4 baths3,713 sq. ft.
$893,900Active6 beds 4 baths3,713 sq. ft.131 Palisade Drive, Rydal, GA 30171
MLS# 7685091Listed by: ATLANTA COMMUNITIES REAL ESTATE BROKERAGE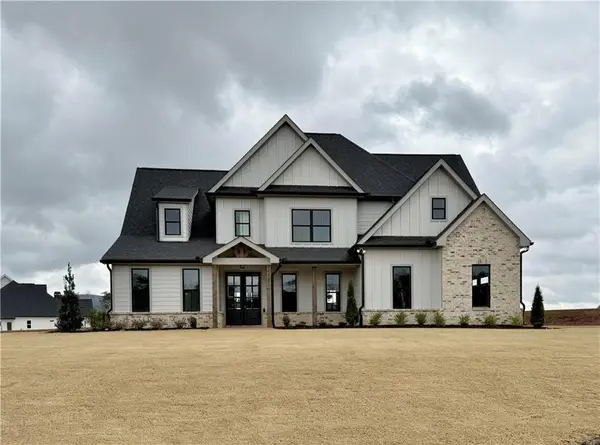 $779,900Active6 beds 4 baths3,137 sq. ft.
$779,900Active6 beds 4 baths3,137 sq. ft.301 Eminence Peak, Rydal, GA 30171
MLS# 7692402Listed by: ATLANTA COMMUNITIES REAL ESTATE BROKERAGE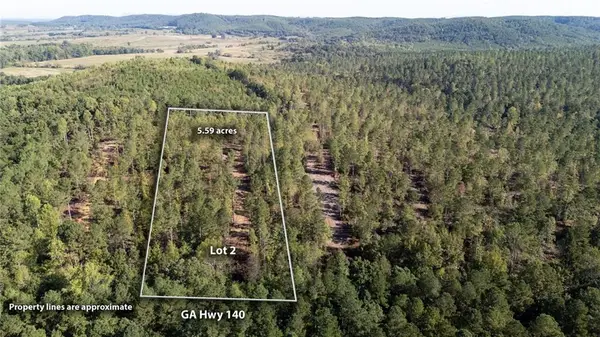 $167,700Pending5.59 Acres
$167,700Pending5.59 Acres3789 Hwy 140 Ne, Rydal, GA 30171
MLS# 7668185Listed by: DRAKE REALTY OF GA, INC.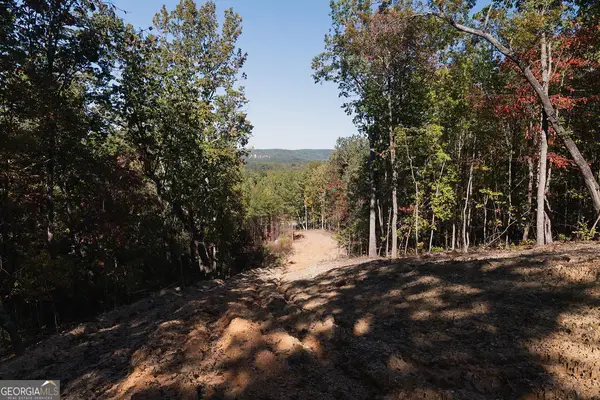 $120,000Active3.38 Acres
$120,000Active3.38 Acres34 E Heritage Drive Ne, Rydal, GA 30171
MLS# 10648651Listed by: Harry Norman, REALTORS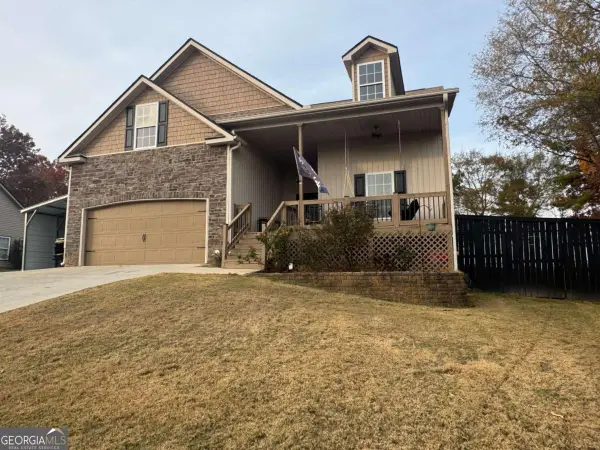 $349,900Active3 beds 2 baths
$349,900Active3 beds 2 baths185 Talon Drive Se, Rydal, GA 30171
MLS# 10647760Listed by: eXp Realty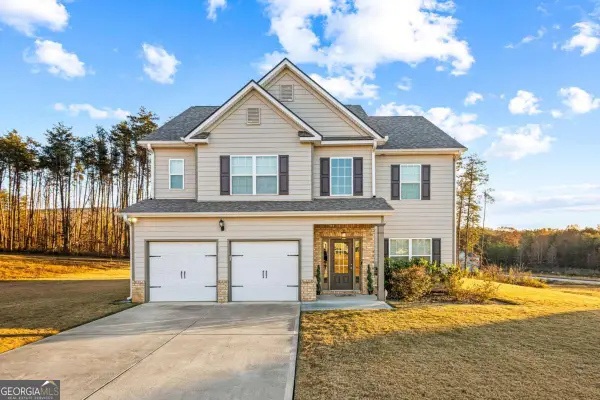 $435,000Active4 beds 3 baths
$435,000Active4 beds 3 baths61 N Village Circle, Rydal, GA 30171
MLS# 10646938Listed by: eXp Realty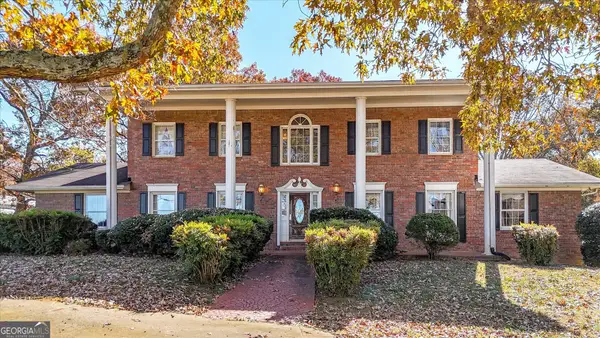 $612,000Active5 beds 4 baths4,815 sq. ft.
$612,000Active5 beds 4 baths4,815 sq. ft.104 E Valley Road Ne, Rydal, GA 30171
MLS# 10645368Listed by: Keller Williams Northwest
