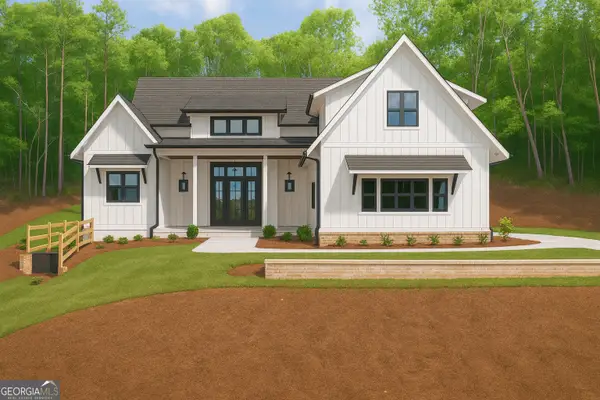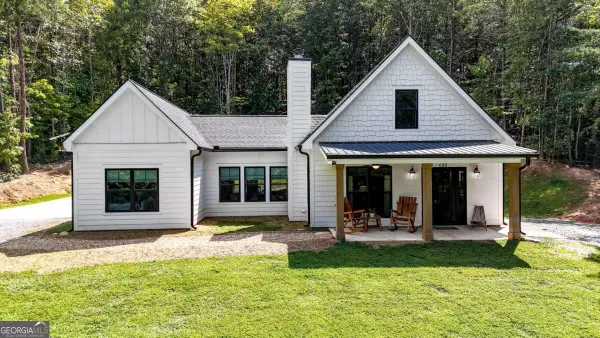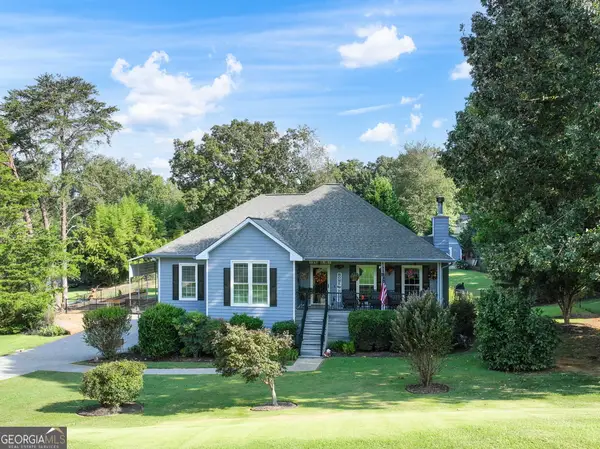82 Henry Mack Hill Road, Rydal, GA 30171
Local realty services provided by:ERA Towne Square Realty, Inc.
82 Henry Mack Hill Road,Rydal, GA 30171
$600,000
- 3 Beds
- 3 Baths
- 3,884 sq. ft.
- Single family
- Pending
Listed by:josh reyes706-300-8102
Office:atlanta communities
MLS#:7626303
Source:FIRSTMLS
Price summary
- Price:$600,000
- Price per sq. ft.:$154.48
About this home
Welcome to your own private retreat in the heart of Rydal! Tucked away on 5 beautiful acres, this Cape Cod-style ranch offers the perfect blend of peaceful seclusion and easy access—just minutes from Hwy 140, Hwy 411, and I-75. Step inside from the inviting rocking chair front porch into an elegant entrance foyer, where fluted columns separate the space from a formal dining room that features a vaulted ceiling and a china closet—perfect for hosting gatherings and holidays. Past the foyer is a bright open floor plan, with soaring cathedral ceilings, and a cozy family room highlighted by a hand-painted faux brick accent wall. French doors off the family room fill the space with natural light and open to a covered back deck with new Trex decking—ideal for relaxing or entertaining. The eat-in kitchen features a charming bay window, breakfast bar, and new premium stainless steel appliances, with instant hot water at the kitchen sink that adds an unexpected touch of luxury. Two secondary bedrooms with walk-in closets share a full bath on one side of the home. On the other side, the private owner’s suite feels like a true getaway—featuring a vaulted ceiling, double vanities, and a his-and-hers walk-in shower with dual showerheads and a hot water recirculation system that guarantees you’ll never wait for hot water again. Need more space? Head downstairs to the partially finished basement with a large bonus room featuring two walk-in closets — perfect for a 4th potential bedroom, home gym, office, or media room. There's also a laundry room with a half bath, and an unfinished workshop area with a boat door, and tons of extra storage space. Additional features include a whole-house water filtration system with reverse osmosis, a whole-house vacuum system for added convenience, plantation shutters throughout and even a personal weather station. The property also offers both city water and an optional well system for flexibility. Whether you’re relaxing inside or enjoying the vast outdoor space, this home truly embodies peaceful living with all the modern amenities you need—come see it today and fall in love!
Contact an agent
Home facts
- Year built:2000
- Listing ID #:7626303
- Updated:September 25, 2025 at 07:11 AM
Rooms and interior
- Bedrooms:3
- Total bathrooms:3
- Full bathrooms:2
- Half bathrooms:1
- Living area:3,884 sq. ft.
Heating and cooling
- Cooling:Attic Fan, Ceiling Fan(s), Central Air
- Heating:Central
Structure and exterior
- Roof:Shingle
- Year built:2000
- Building area:3,884 sq. ft.
- Lot area:5 Acres
Schools
- High school:Adairsville
- Middle school:Adairsville
- Elementary school:Pine Log
Utilities
- Water:Public, Water Available, Well
- Sewer:Septic Tank
Finances and disclosures
- Price:$600,000
- Price per sq. ft.:$154.48
- Tax amount:$4,251 (2024)
New listings near 82 Henry Mack Hill Road
- New
 $295,000Active3 beds 2 baths1,344 sq. ft.
$295,000Active3 beds 2 baths1,344 sq. ft.309 Mini Rd Se, Rydal, GA 30171
MLS# 7656553Listed by: ATLANTA COMMUNITIES REAL ESTATE BROKERAGE - New
 $225,000Active3 beds 1 baths1,378 sq. ft.
$225,000Active3 beds 1 baths1,378 sq. ft.1310 Spring Place Road, Rydal, GA 30171
MLS# 7655805Listed by: EXP REALTY, LLC.  $350,000Pending3 beds 2 baths1,859 sq. ft.
$350,000Pending3 beds 2 baths1,859 sq. ft.28 Murray Avenue Ne, Rydal, GA 30171
MLS# 10597123Listed by: H & H Realty LLC- New
 $69,900Active3 beds 1 baths1,060 sq. ft.
$69,900Active3 beds 1 baths1,060 sq. ft.1394 Spring Place Road, Rydal, GA 30171
MLS# 10600521Listed by: Coldwell Banker Kinard Realty - New
 $879,900Active5 beds 4 baths2,928 sq. ft.
$879,900Active5 beds 4 baths2,928 sq. ft.151 Palisade Drive, Rydal, GA 30171
MLS# 10601385Listed by: Atlanta Communities - New
 $440,000Active2 beds 2 baths1,224 sq. ft.
$440,000Active2 beds 2 baths1,224 sq. ft.688 E Valley Road Ne, Rydal, GA 30171
MLS# 10600435Listed by: Keller Williams Northwest - New
 $399,000Active3 beds 2 baths3,222 sq. ft.
$399,000Active3 beds 2 baths3,222 sq. ft.23 Indian Hills Drive, Rydal, GA 30171
MLS# 10602938Listed by: Century 21 Results - New
 $75,000Active2.28 Acres
$75,000Active2.28 Acres0 Cagle Road Ne, Fairmount, GA 30139
MLS# 10603778Listed by: Red Barn Realty Group - New
 $382,500Active17 Acres
$382,500Active17 Acres0 Johnson Mountain Road #7401-J, Rydal, GA 30171
MLS# 10608988Listed by: Southern Farm & Forest, LLC - New
 $337,500Active15 Acres
$337,500Active15 Acres0 Johnson Mountain Road #7402-A, Rydal, GA 30171
MLS# 10608999Listed by: Southern Farm & Forest, LLC
