645 Evergreen Drive, Sandersville, GA 31082
Local realty services provided by:ERA Sunrise Realty
645 Evergreen Drive,Sandersville, GA 31082
$235,000
- 3 Beds
- 2 Baths
- 1,580 sq. ft.
- Single family
- Active
Listed by: beverly webb478-552-5681, Beverly@GaLandAndHomes.com
Office: town & country re & inv co inc
MLS#:10611640
Source:METROMLS
Price summary
- Price:$235,000
- Price per sq. ft.:$148.73
About this home
Welcome to this charming 3-bedroom, 2-bath brick home located in the desirable Woodland Acres Subdivision, just minutes from downtown Sandersville. Inside, you'll find beautiful hardwood flooring throughout the main living areas and a large family room perfect for relaxing or entertaining. The sunroom, with its brick flooring and abundance of windows, offers plenty of natural light and flows seamlessly into the dining room. The kitchen comes complete with all appliances, making it move-in ready. The master suite features new carpet and a remodeled tile bathroom with a spacious walk-in shower. Additional highlights include: New roof (2025), New carpet in bedrooms, Garage for convenient parking and storage. This home combines classic brick construction with thoughtful updates, offering both comfort and style in a great location.
Contact an agent
Home facts
- Year built:1966
- Listing ID #:10611640
- Updated:February 25, 2026 at 11:42 AM
Rooms and interior
- Bedrooms:3
- Total bathrooms:2
- Full bathrooms:2
- Living area:1,580 sq. ft.
Heating and cooling
- Cooling:Central Air
- Heating:Central
Structure and exterior
- Roof:Composition
- Year built:1966
- Building area:1,580 sq. ft.
- Lot area:0.46 Acres
Schools
- High school:Washington County
- Middle school:T J Elder
- Elementary school:Ridge Road
Utilities
- Water:Public
- Sewer:Public Sewer, Sewer Connected
Finances and disclosures
- Price:$235,000
- Price per sq. ft.:$148.73
- Tax amount:$1,505 (24)
New listings near 645 Evergreen Drive
- New
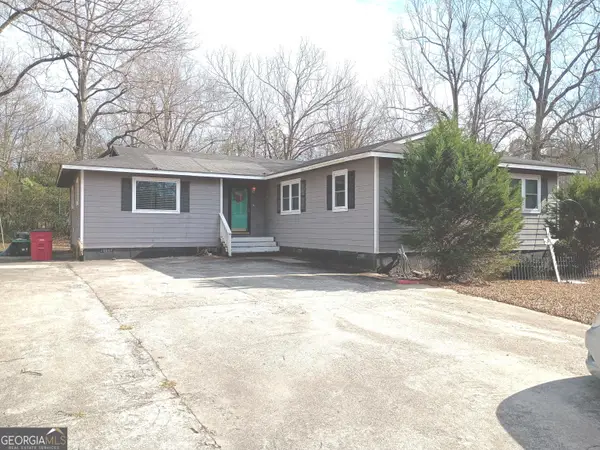 $239,000Active4 beds 2 baths1,803 sq. ft.
$239,000Active4 beds 2 baths1,803 sq. ft.518 Cooley Drive, Sandersville, GA 31082
MLS# 10697347Listed by: Burns Gore Realty - New
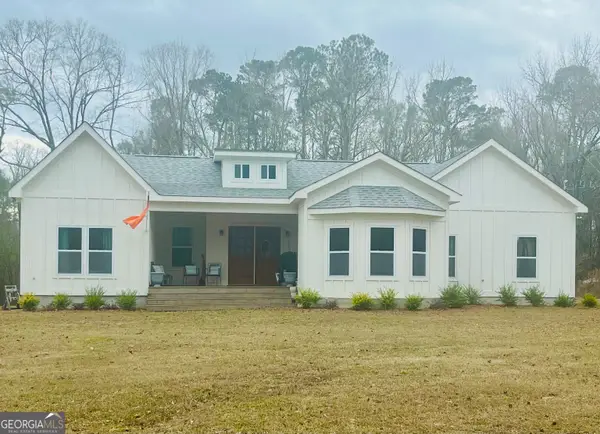 $333,000Active3 beds 2 baths2,454 sq. ft.
$333,000Active3 beds 2 baths2,454 sq. ft.4168 Hwy 242, sandersville, GA 31082
MLS# 10694388Listed by: eXp Realty - New
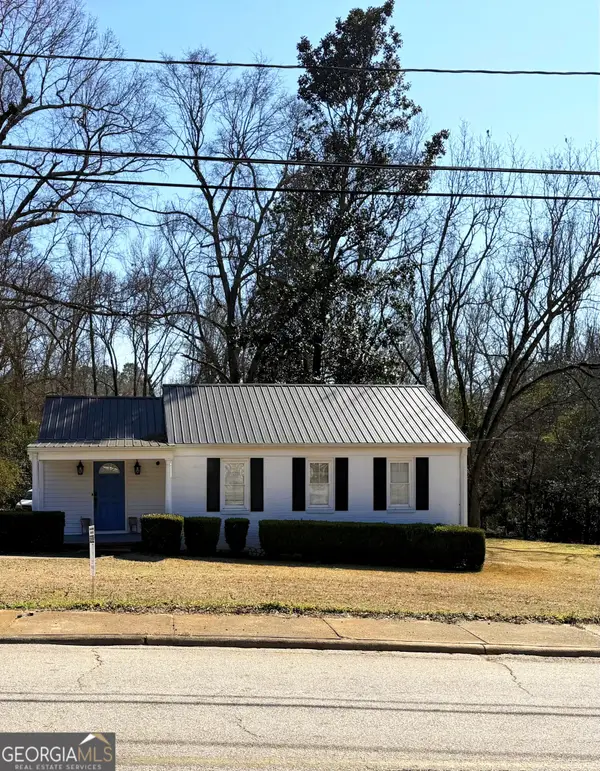 $210,000Active3 beds 2 baths1 sq. ft.
$210,000Active3 beds 2 baths1 sq. ft.505 Ridgeland Drive, Sandersville, GA 31082
MLS# 10692393Listed by: J Brand Realty 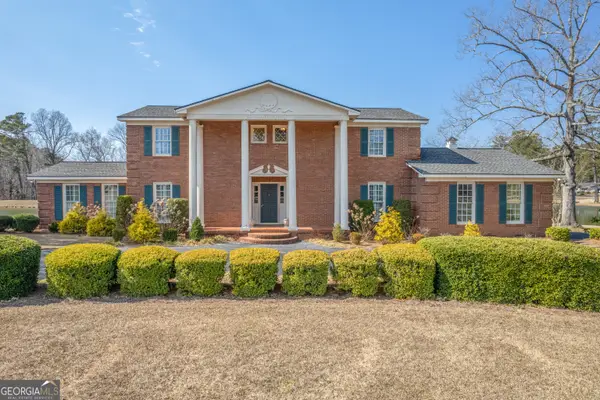 $449,900Active4 beds 4 baths2,952 sq. ft.
$449,900Active4 beds 4 baths2,952 sq. ft.119 The Peninsula, Sandersville, GA 31082
MLS# 10688829Listed by: Southern Classic Realtors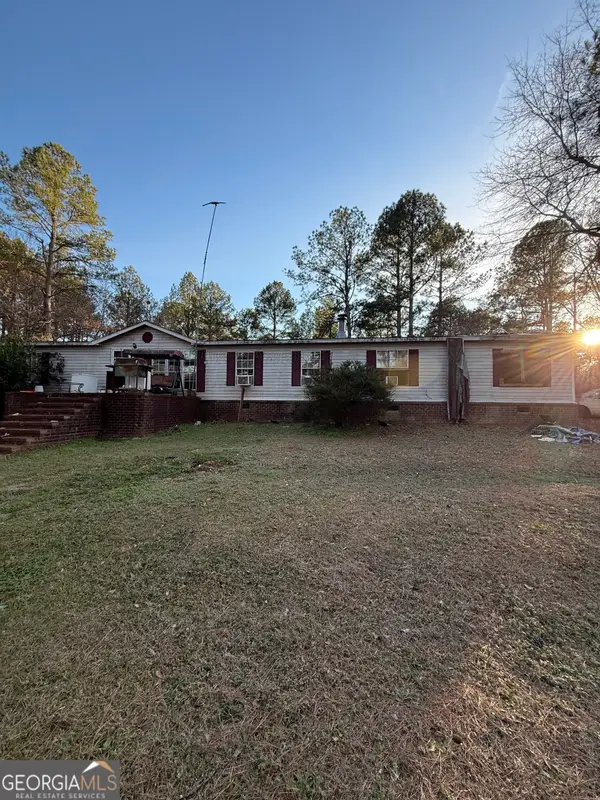 $99,000Active4 beds 2 baths2,128 sq. ft.
$99,000Active4 beds 2 baths2,128 sq. ft.1144 Transylvania Dr, Sandersville, GA 31082
MLS# 10688050Listed by: Town & Country RE & Inv Co Inc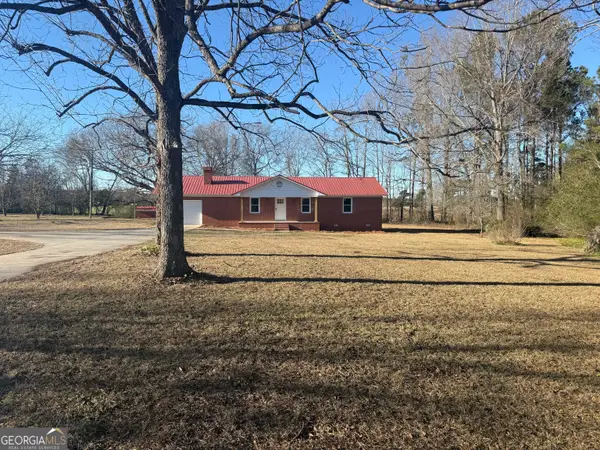 $230,000Active3 beds 2 baths1,300 sq. ft.
$230,000Active3 beds 2 baths1,300 sq. ft.6379 Hwy 88, Sandersville, GA 31082
MLS# 10685304Listed by: Drake Realty Lake Area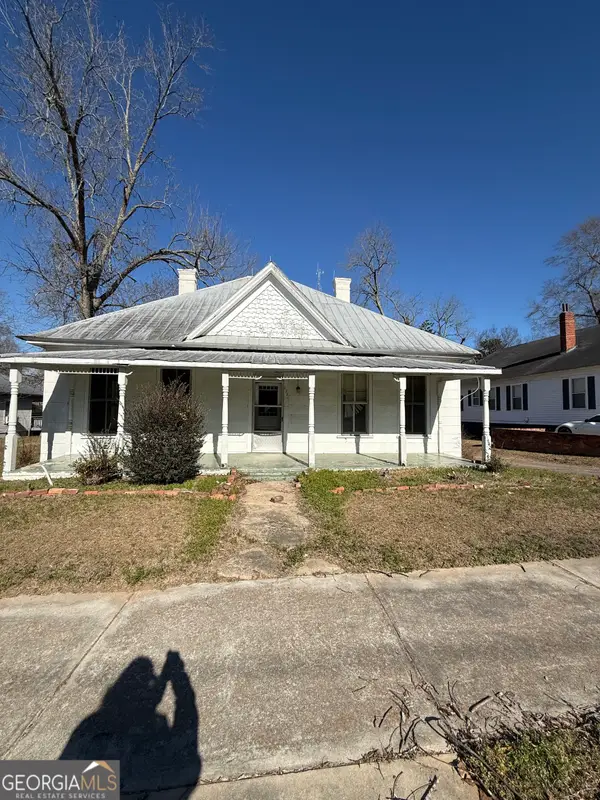 $89,000Active2 beds 2 baths1,824 sq. ft.
$89,000Active2 beds 2 baths1,824 sq. ft.213 E Church Street, Sandersville, GA 31082
MLS# 10684640Listed by: Town & Country RE & Inv Co Inc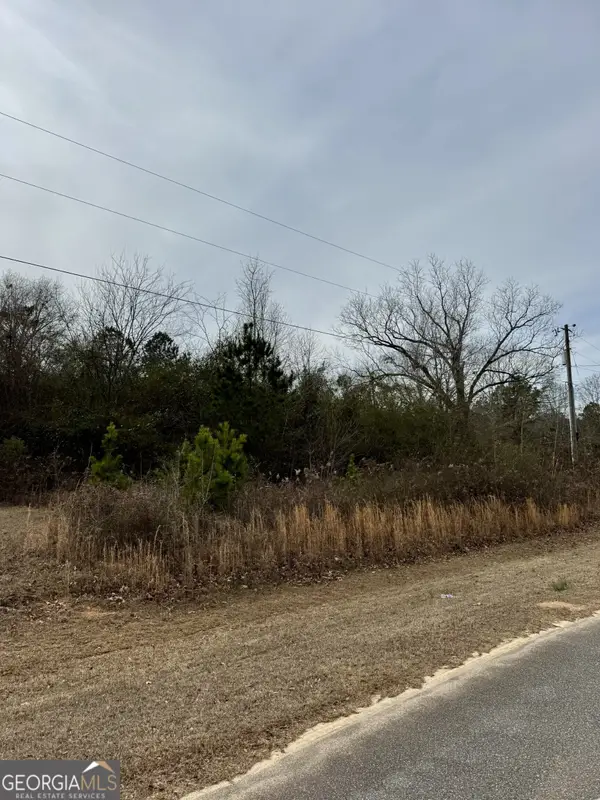 $25,000Active1 Acres
$25,000Active1 Acres0 Mathis Road, Sandersville, GA 31082
MLS# 10677378Listed by: Fickling Lake Country,LLC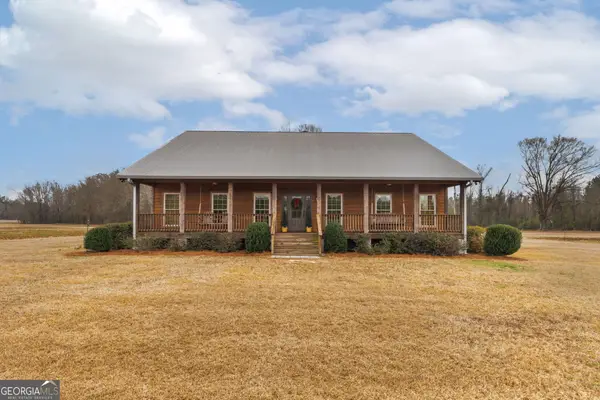 $699,000Active3 beds 3 baths2,291 sq. ft.
$699,000Active3 beds 3 baths2,291 sq. ft.2770 Jones Road, Sandersville, GA 31082
MLS# 10670368Listed by: Town & Country RE & Inv Co Inc $329,000Active3 beds 2 baths1,920 sq. ft.
$329,000Active3 beds 2 baths1,920 sq. ft.1125 Transylvania Drive, Sandersville, GA 31082
MLS# 10670200Listed by: Town & Country RE & Inv Co Inc

