1130 Kingston Drive Ne, Sandy Springs, GA 30342
Local realty services provided by:ERA Towne Square Realty, Inc.


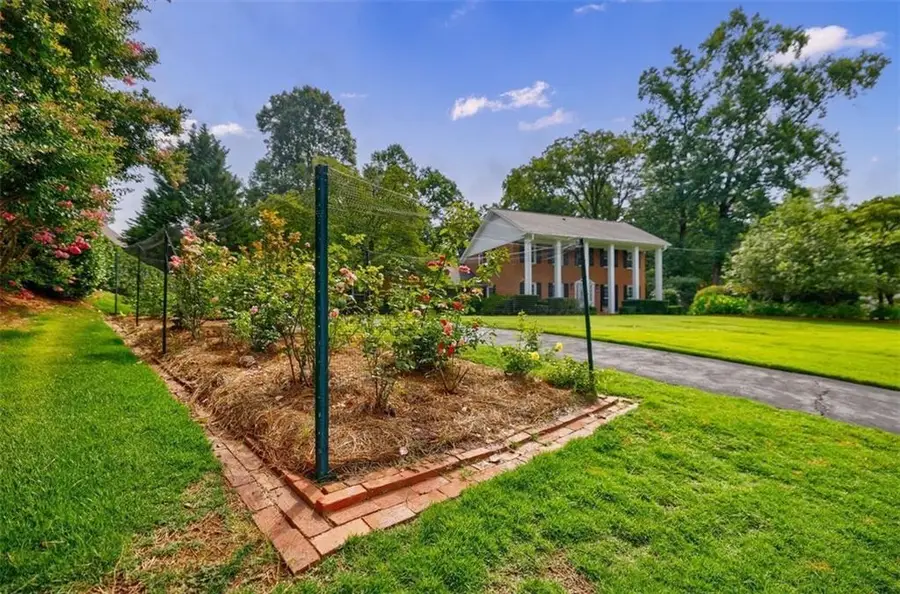
1130 Kingston Drive Ne,Sandy Springs, GA 30342
$1,149,000
- 4 Beds
- 4 Baths
- 3,773 sq. ft.
- Single family
- Active
Listed by:debbie reetz
Office:harry norman realtors
MLS#:7610433
Source:FIRSTMLS
Price summary
- Price:$1,149,000
- Price per sq. ft.:$304.53
About this home
Experience the charm of this spacious, well-maintained home in a private wooded setting in the heart of north Atlanta, with quick, easy access to I-285 and Ga-400.
Located inside the perimeter in Sandy Springs, it’s just half a mile away from 3 major hospitals, Perimeter Mall, shopping, restaurants, public and private schools and other amenities. Homes on Kingston Drive rarely become available on this hidden gem cul-de-sac street of just 21 homes, each with a minimum one-acre lot size.
The spacious 4-bedroom, 4-bath home includes a finished walkout basement that can be customized as a secondary suite (with full kitchen), media room, exercise space or office/library. On the main floor, you’ll enjoy the step-saver kitchen with custom cabinets crafted by Savannah’s premier cabinetmaker. Chefs will also enjoy using the built-in gas grill for quick burgers or a lazy afternoon grilling on the Big Green Egg. Upstairs you’ll find 3 more large bedrooms, including the primary bedroom with an en-suite bathroom.
During summer, the abundant foliage completely hides the neighbors behind you, and the generous lot size provides ample separation that everyone enjoys no matter the season. After a long day, enjoy a beverage or dine al fresco in the privacy of the 4-season sunroom or on the spacious back deck overlooking your private wooded preserve. You’ll likely see deer heading to the small creek at the back of the property through the backyard of the 1.759 acre lot as well as bluebirds raising their young in the birdhouse.
The back yard is terraced with walking trails and has room for a pool. The home has a 2-car attached garage with Swiss Trax flooring, plus a detached 2-car garage with extra storage, work benches, plus room for tools, exercise equipment or other uses. In addition, there is a separate storage building at the back of the property.
The current owners made many improvements and renovations but kept the original charm and character of the home. The wi-fi enabled irrigation system, security cameras and smart thermostat make the home easy to use. All the bedrooms, dining room, living room and den have beautifully refinished hardwood flooring and marble in the entrance foyer. Hardie Plank now covers the detached garage, back dormers and large outbuilding and the yard is in constant bloom with abundant roses, azaleas, canna lilies, black-eyed Susans, altheas, Japanese maple, dogwoods and Magnolias.
If relaxing in a peaceful setting while enjoying a thoroughly spacious and livable home appeals to you, schedule your appointment to see!
Contact an agent
Home facts
- Year built:1961
- Listing Id #:7610433
- Updated:August 14, 2025 at 12:33 PM
Rooms and interior
- Bedrooms:4
- Total bathrooms:4
- Full bathrooms:4
- Living area:3,773 sq. ft.
Heating and cooling
- Cooling:Attic Fan, Ceiling Fan(s), Central Air
- Heating:Central, Natural Gas
Structure and exterior
- Roof:Composition
- Year built:1961
- Building area:3,773 sq. ft.
- Lot area:1.76 Acres
Schools
- High school:Riverwood International Charter
- Middle school:Ridgeview Charter
- Elementary school:High Point
Utilities
- Water:Public, Water Available
- Sewer:Public Sewer, Sewer Available
Finances and disclosures
- Price:$1,149,000
- Price per sq. ft.:$304.53
- Tax amount:$4,305 (2024)
New listings near 1130 Kingston Drive Ne
- Open Sat, 12 to 2pmNew
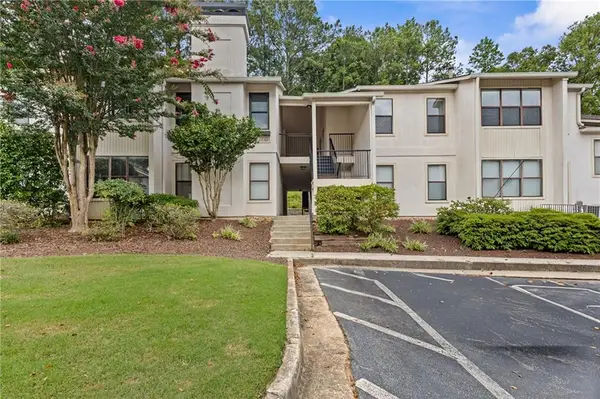 $245,000Active2 beds 2 baths1,139 sq. ft.
$245,000Active2 beds 2 baths1,139 sq. ft.1502 Huntingdon Chase, Atlanta, GA 30350
MLS# 7632478Listed by: KELLER WILLIAMS REALTY ATLANTA PARTNERS - Coming Soon
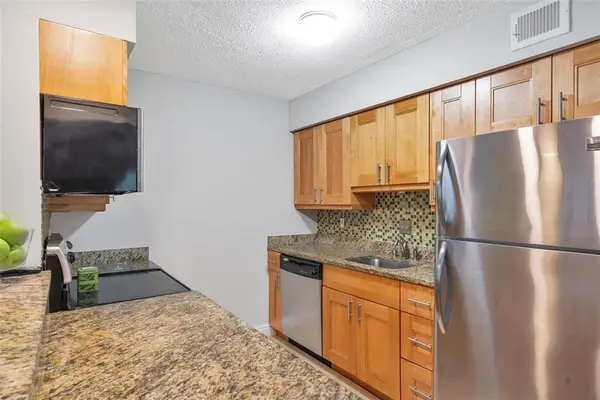 $159,900Coming Soon1 beds 1 baths
$159,900Coming Soon1 beds 1 baths1314 Old Hammond Chase, Atlanta, GA 30350
MLS# 7632992Listed by: REALTY PROFESSIONALS, INC. - New
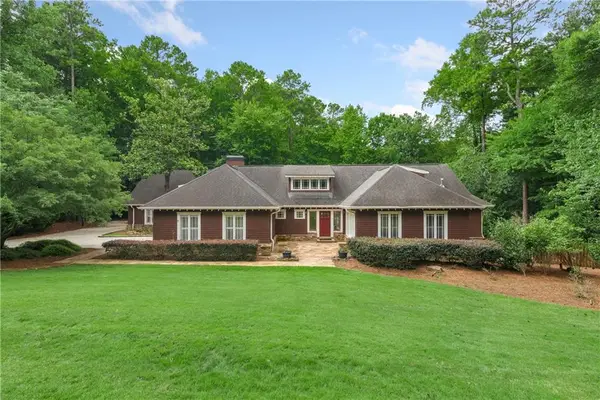 $1,950,000Active7 beds 7 baths6,349 sq. ft.
$1,950,000Active7 beds 7 baths6,349 sq. ft.1490 Chevron Drive, Atlanta, GA 30350
MLS# 7632348Listed by: KELLER WILLIAMS REALTY ATL PERIMETER - New
 $295,000Active2 beds 3 baths1,478 sq. ft.
$295,000Active2 beds 3 baths1,478 sq. ft.7500 Roswell Road Ne #94, Sandy Springs, GA 30350
MLS# 7631710Listed by: KELLER KNAPP - Coming Soon
 $545,000Coming Soon4 beds 4 baths
$545,000Coming Soon4 beds 4 baths482 Pearl Cove Court, Sandy Springs, GA 30350
MLS# 7631918Listed by: KELLER WILLIAMS NORTH ATLANTA - New
 $395,000Active4 beds 4 baths2,178 sq. ft.
$395,000Active4 beds 4 baths2,178 sq. ft.7307 Cardigan Circle, Sandy Springs, GA 30328
MLS# 7632916Listed by: RE/MAX TRU - New
 $1,035,000Active4 beds 4 baths4,865 sq. ft.
$1,035,000Active4 beds 4 baths4,865 sq. ft.7300 Wynhill Drive, Atlanta, GA 30328
MLS# 10584449Listed by: Coldwell Banker Realty  $549,900Pending5 beds 2 baths1,870 sq. ft.
$549,900Pending5 beds 2 baths1,870 sq. ft.266 Colewood Way, Atlanta, GA 30328
MLS# 7632649Listed by: REAL ESTATE GURUS REALTY, INC.- Open Sat, 12 to 2pmNew
 $895,000Active4 beds 4 baths4,060 sq. ft.
$895,000Active4 beds 4 baths4,060 sq. ft.335 Amberidge Trail, Atlanta, GA 30328
MLS# 7625813Listed by: REDFIN CORPORATION - New
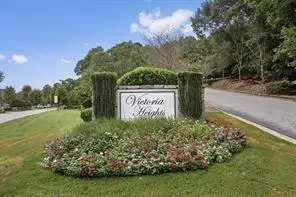 $255,000Active3 beds 2 baths1,260 sq. ft.
$255,000Active3 beds 2 baths1,260 sq. ft.4207 Santa Fe Pkwy, Sandy Springs, GA 30350
MLS# 7630369Listed by: VIRTUAL PROPERTIES REALTY.COM

