16 Bonnie, Sandy Springs, GA 30328
Local realty services provided by:ERA Towne Square Realty, Inc.
Listed by: ted morris404-604-3800
Office: keller williams buckhead
MLS#:7697893
Source:FIRSTMLS
Price summary
- Price:$1,990,000
- Price per sq. ft.:$479.52
About this home
Price Drop Alert! Modern luxury meets effortless living in this stunning new Six Points Homes build in the coveted Heards Ferry/Riverwood district. Step through the dramatic XL matte black pivot door into soaring ceilings, designer lighting, limewash accents, and sun drenched spaces framed by oversized windows and sliding doors. The open layout is made for entertaining, featuring a sleek linear bio ethanol fireplace connecting the living room and lounge. The chef’s kitchen delivers major wow factor with custom walnut cabinetry, a quartzite island with Elbrus Pitt Cooktop, Thermador appliances, and a huge walk in butler’s pantry/scullery. Your private backyard oasis awaits—a flat, fully fenced retreat with a heated saltwater pool + spa, porcelain decking, and a Brazilian hardwood tongue and groove patio ceiling perfect for year round enjoyment. A main level bedroom/office with ensuite bath adds flexibility. Upstairs, the showstopping Primary Suite features a private balcony, cove lighting, spa style bath with stone soaking tub and oversized rainfall shower, plus a massive custom closet. Two additional ensuite bedrooms and a spacious laundry room complete the upper level. Luxury finishes, thoughtful design, and an unbeatable location—this home has it all. Don’t miss it.
Contact an agent
Home facts
- Year built:2025
- Listing ID #:7697893
- Updated:February 10, 2026 at 02:31 PM
Rooms and interior
- Bedrooms:4
- Total bathrooms:5
- Full bathrooms:4
- Half bathrooms:1
- Living area:4,150 sq. ft.
Heating and cooling
- Cooling:Ceiling Fan(s), Central Air
- Heating:Central
Structure and exterior
- Year built:2025
- Building area:4,150 sq. ft.
- Lot area:0.22 Acres
Schools
- High school:Riverwood International Charter
- Middle school:Ridgeview Charter
- Elementary school:Heards Ferry
Utilities
- Water:Public, Water Available
- Sewer:Public Sewer, Sewer Available
Finances and disclosures
- Price:$1,990,000
- Price per sq. ft.:$479.52
- Tax amount:$2,777 (2024)
New listings near 16 Bonnie
- New
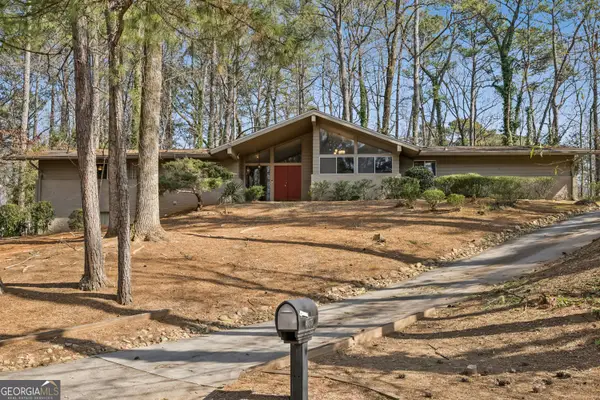 $725,000Active4 beds 4 baths4,714 sq. ft.
$725,000Active4 beds 4 baths4,714 sq. ft.6375 River Overlook Drive Nw, Atlanta, GA 30328
MLS# 10689576Listed by: Harry Norman Realtors - New
 $235,000Active2 beds 2 baths1,139 sq. ft.
$235,000Active2 beds 2 baths1,139 sq. ft.1804 Huntingdon #1804, Atlanta, GA 30350
MLS# 10689658Listed by: Real Broker LLC - New
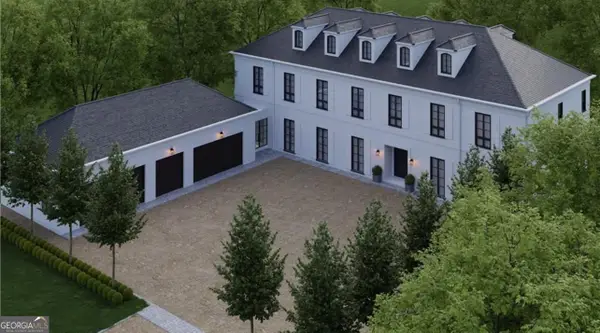 $3,200,000Active6 beds 7 baths9,160 sq. ft.
$3,200,000Active6 beds 7 baths9,160 sq. ft.1504 Sunnybrook Farm Road, Atlanta, GA 30350
MLS# 10689667Listed by: Weichert Realtors - Vision - Coming Soon
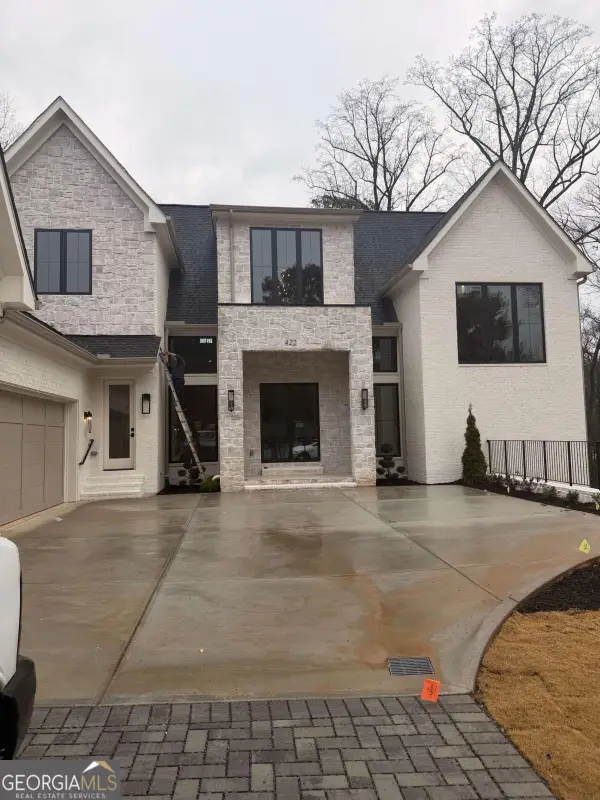 $2,395,000Coming Soon5 beds 6 baths
$2,395,000Coming Soon5 beds 6 baths422 Hilderbrand Drive, Atlanta, GA 30328
MLS# 10689404Listed by: Compass - New
 $749,000Active3 beds 3 baths2,135 sq. ft.
$749,000Active3 beds 3 baths2,135 sq. ft.399 Hammond Drive, Atlanta, GA 30328
MLS# 7717099Listed by: REALCO BROKERS, INC. - New
 $175,000Active1 beds 1 baths794 sq. ft.
$175,000Active1 beds 1 baths794 sq. ft.1504 Wingate Way #1504, Atlanta, GA 30350
MLS# 7716957Listed by: ORIGINS REAL ESTATE - New
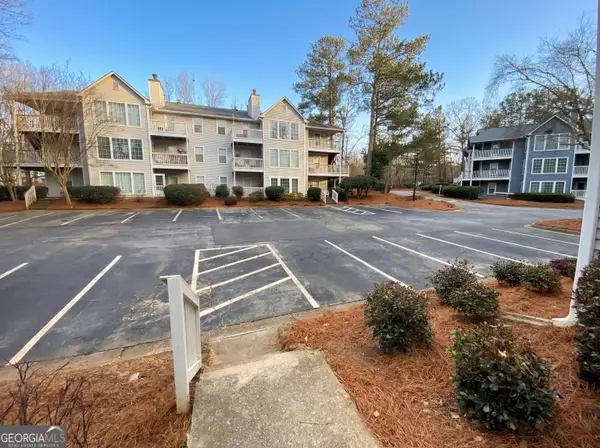 $182,000Active2 beds 1 baths1,035 sq. ft.
$182,000Active2 beds 1 baths1,035 sq. ft.107 Gettysburg Place, Sandy Springs, GA 30350
MLS# 10688198Listed by: Opendoor Brokerage LLC - Open Fri, 8am to 7pmNew
 $182,000Active2 beds 1 baths1,035 sq. ft.
$182,000Active2 beds 1 baths1,035 sq. ft.107 Gettysburg Place, Atlanta, GA 30350
MLS# 7716705Listed by: OPENDOOR BROKERAGE, LLC - New
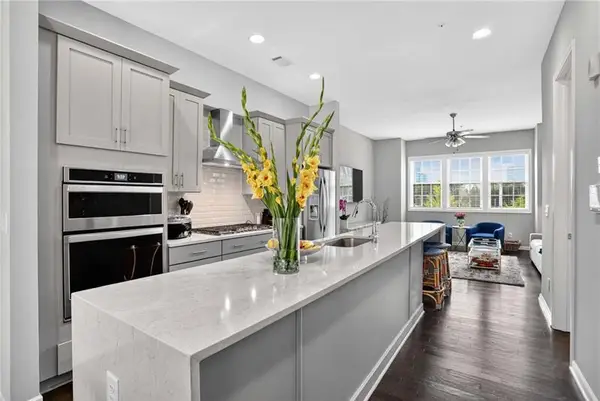 $524,900Active2 beds 3 baths1,633 sq. ft.
$524,900Active2 beds 3 baths1,633 sq. ft.6607 Sterling Drive #05, Sandy Springs, GA 30328
MLS# 7716367Listed by: ATLANTA FINE HOMES SOTHEBY'S INTERNATIONAL - Open Sat, 2 to 4pmNew
 $950,000Active5 beds 4 baths3,266 sq. ft.
$950,000Active5 beds 4 baths3,266 sq. ft.565 Timberland Drive, Atlanta, GA 30342
MLS# 10687764Listed by: Compass

