275 Glencourtney Drive, Sandy Springs, GA 30328
Local realty services provided by:ERA Sunrise Realty
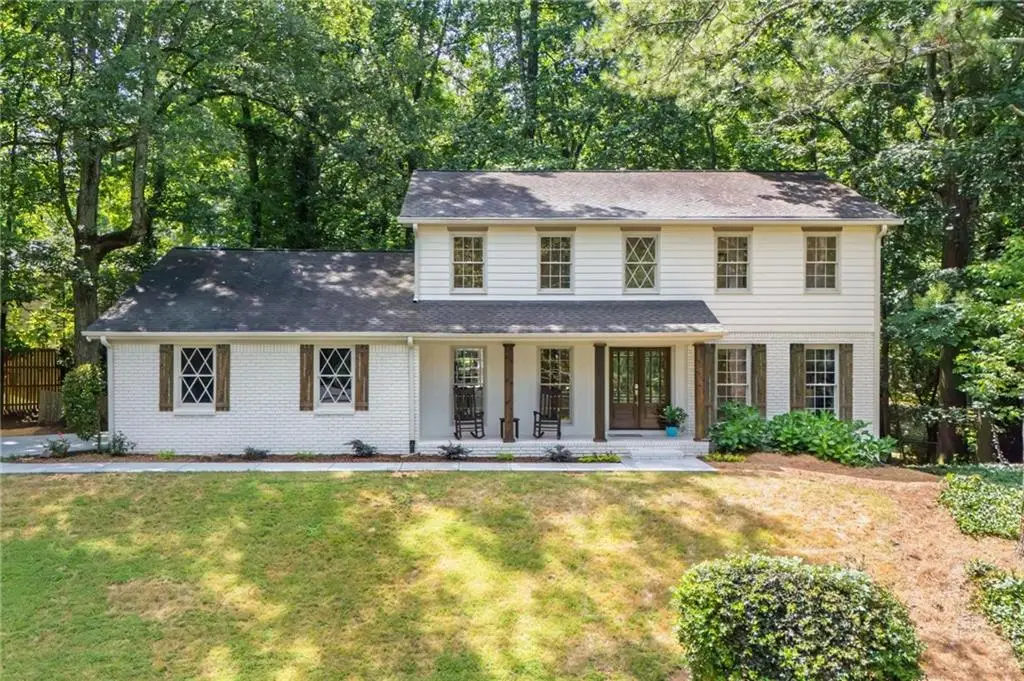
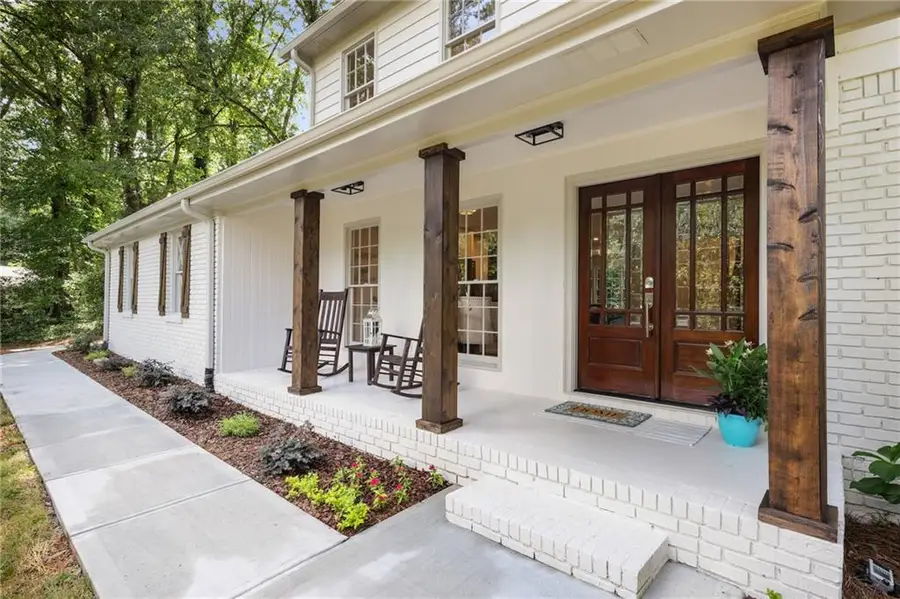
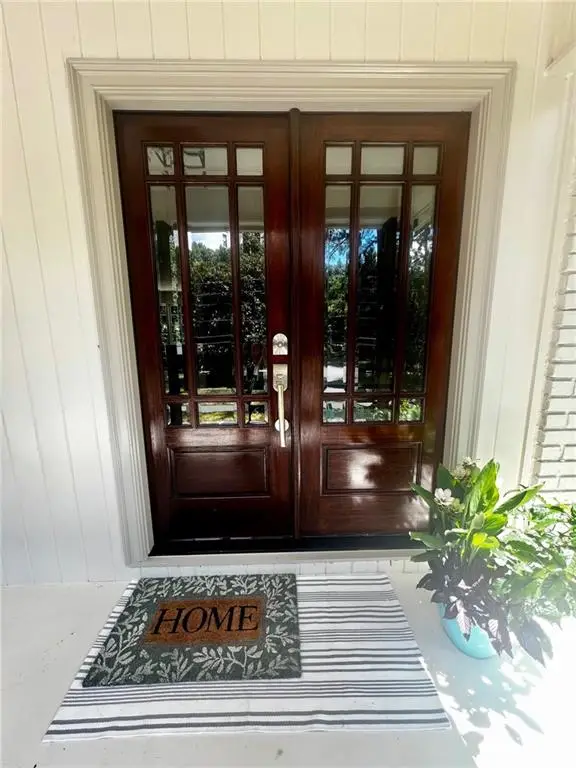
Listed by:r todd roseberry
Office:keller williams rlty, first atlanta
MLS#:7609097
Source:FIRSTMLS
Price summary
- Price:$925,000
- Price per sq. ft.:$225.61
About this home
Top-to-Bottom Renovation in the Heart of Sandy Springs Park District! This FULLY REMODELED classic traditional has been gutted to the studs and transformed into a stunning modern home in the coveted Sandy Springs! Unleash your inner chef with the professional-grade 48" Forno gas range with 8 burners and double ovens, all centered around a MASSIVE QUARTZ island featuring a striking waterfall edge — perfect for hosting and family gatherings. Enjoy the luxury of all things NEW: NEW interior & exterior paint, NEW refinished hardwood floors, NEW Stylish fixtures, BRAND NEW appliances, NEW designer showers and vanities, Two NEW HVAC systems, and a NEW pristine concrete driveway. This brick and frame beauty is 100% move-in ready. Whether relaxing on the rocking chair front porch or entertaining on the back deck, you’ll feel right at home. Prefer to explore? Walk to the scenic 24-acre Lost Corner Nature Preserve just around the corner at Brandon Mill and Dalrymple. Location, Location, Location! Minutes from restaurants, the city green, and theatre at the Sandy Springs City Center... quick access to GA-400, I-285, East Cobb, Downtown Roswell, and the Chattahoochee River. Optional membership available at Mark Trail Swim, Tennis & Pickleball Club. See tour here or click blue house icon with the arrow https://show.tours/v/8sXVXvc
Contact an agent
Home facts
- Year built:1966
- Listing Id #:7609097
- Updated:August 03, 2025 at 01:22 PM
Rooms and interior
- Bedrooms:4
- Total bathrooms:3
- Full bathrooms:3
- Living area:4,100 sq. ft.
Heating and cooling
- Cooling:Central Air
- Heating:Forced Air, Natural Gas
Structure and exterior
- Roof:Composition
- Year built:1966
- Building area:4,100 sq. ft.
- Lot area:0.52 Acres
Schools
- High school:North Springs
- Middle school:Sandy Springs
- Elementary school:Woodland - Fulton
Utilities
- Water:Public, Water Available
- Sewer:Public Sewer, Sewer Available
Finances and disclosures
- Price:$925,000
- Price per sq. ft.:$225.61
- Tax amount:$4,417 (2024)
New listings near 275 Glencourtney Drive
 $549,900Pending5 beds 2 baths1,870 sq. ft.
$549,900Pending5 beds 2 baths1,870 sq. ft.266 Colewood Way, Atlanta, GA 30328
MLS# 7632649Listed by: REAL ESTATE GURUS REALTY, INC.- Open Sat, 12 to 2pmNew
 $895,000Active4 beds 4 baths4,060 sq. ft.
$895,000Active4 beds 4 baths4,060 sq. ft.335 Amberidge Trail, Atlanta, GA 30328
MLS# 7625813Listed by: REDFIN CORPORATION - New
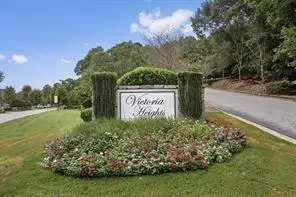 $255,000Active3 beds 2 baths1,260 sq. ft.
$255,000Active3 beds 2 baths1,260 sq. ft.4207 Santa Fe Pkwy, Sandy Springs, GA 30350
MLS# 7630369Listed by: VIRTUAL PROPERTIES REALTY.COM - New
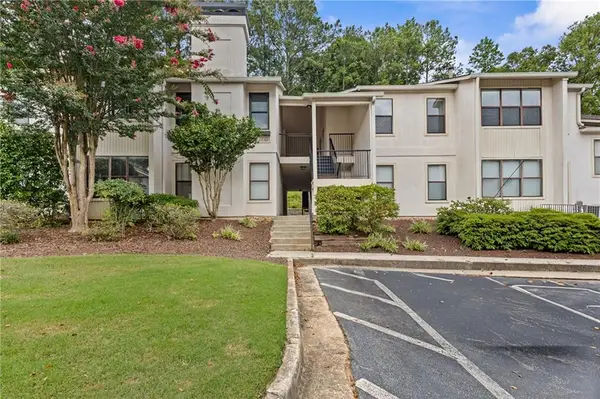 $245,000Active2 beds 2 baths1,139 sq. ft.
$245,000Active2 beds 2 baths1,139 sq. ft.1502 Huntingdon, Atlanta, GA 30350
MLS# 7632478Listed by: KELLER WILLIAMS REALTY ATLANTA PARTNERS - Open Sun, 2 to 4pmNew
 $625,000Active3 beds 3 baths2,293 sq. ft.
$625,000Active3 beds 3 baths2,293 sq. ft.45 Vernon Glen Court, Atlanta, GA 30338
MLS# 7632120Listed by: COMPASS - New
 $4,995,000Active6 beds 8 baths9,751 sq. ft.
$4,995,000Active6 beds 8 baths9,751 sq. ft.5360 Lake Forrest Drive, Atlanta, GA 30342
MLS# 7631915Listed by: ATLANTA FINE HOMES SOTHEBY'S INTERNATIONAL - New
 $650,000Active4 beds 4 baths2,357 sq. ft.
$650,000Active4 beds 4 baths2,357 sq. ft.6892 Roswell Road, Atlanta, GA 30328
MLS# 7627608Listed by: ATLANTA FINE HOMES SOTHEBY'S INTERNATIONAL - New
 $194,500Active2 beds 1 baths1,126 sq. ft.
$194,500Active2 beds 1 baths1,126 sq. ft.1304 Natchez Trace, Atlanta, GA 30350
MLS# 7630427Listed by: VIRTUAL PROPERTIES REALTY.COM - New
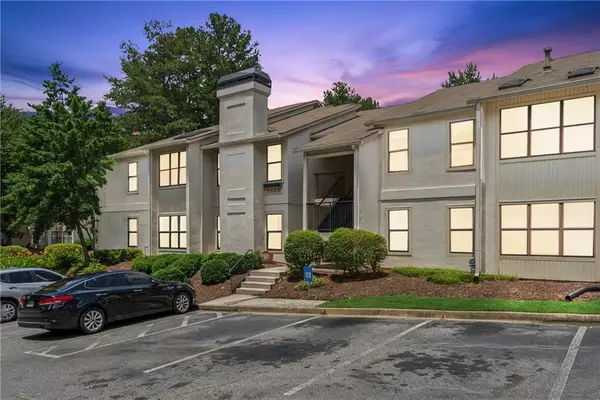 $229,000Active2 beds 2 baths1,139 sq. ft.
$229,000Active2 beds 2 baths1,139 sq. ft.1401 Huntingdon, Sandy Springs, GA 30350
MLS# 7632312Listed by: FIRST UNITED REALTY OF ATLANTA, LLC. - New
 $210,000Active1 beds 1 baths
$210,000Active1 beds 1 baths795 Hammond Drive #805, Atlanta, GA 30328
MLS# 10583918Listed by: Atlanta Communities
