300 Johnson Ferry Road Ne #A203, Sandy Springs, GA 30328
Local realty services provided by:ERA Hirsch Real Estate Team
300 Johnson Ferry Road Ne #A203,Sandy Springs, GA 30328
$249,000
- 2 Beds
- 2 Baths
- 1,070 sq. ft.
- Condominium
- Active
Listed by: sandra stewart
Office: keller williams atlanta perimeter
MLS#:10579442
Source:METROMLS
Price summary
- Price:$249,000
- Price per sq. ft.:$232.71
- Monthly HOA dues:$1,781
About this home
Welcome to Unit A203 - a beautifully updated 2-bedroom, 2-bath condo in the heart of Sandy Springs. Located in the sought-after Mount Vernon Towers, a premier 55+ community known for its prime location and vibrant lifestyle. This unit features new flooring, fresh paint, updated light fixtures, and a walk-in shower in the primary suite. The spacious layout includes a large walk-in closet in the primary bedroom and two additional closets in the second bedroom. Easy elevator access and a nearby laundry room add to the convenience. Monthly HOA fees cover most utilities, common area maintenance, pest control, 24/7 security, and even HVAC replacement. Enjoy a generous meal allowance at the on-site full-service restaurant, plus amenities like a resurfaced pool, fitness and exercise rooms, yoga, Tai Chi, Zumba, library, and a packed calendar of social events. A courtesy shuttle and staff-assisted transportation make errands and appointments stress-free. Come see why residents call Mount Vernon Towers Sandy Springs' best-kept secret. Unit A203 isn't just a home-it's a lifestyle.
Contact an agent
Home facts
- Year built:1985
- Listing ID #:10579442
- Updated:February 10, 2026 at 11:45 AM
Rooms and interior
- Bedrooms:2
- Total bathrooms:2
- Full bathrooms:2
- Living area:1,070 sq. ft.
Heating and cooling
- Cooling:Ceiling Fan(s), Central Air
- Heating:Forced Air
Structure and exterior
- Roof:Concrete
- Year built:1985
- Building area:1,070 sq. ft.
Schools
- High school:Riverwood
- Middle school:Ridgeview
- Elementary school:High Point
Utilities
- Water:Public, Water Available
- Sewer:Public Sewer, Sewer Available
Finances and disclosures
- Price:$249,000
- Price per sq. ft.:$232.71
- Tax amount:$3,208 (2024)
New listings near 300 Johnson Ferry Road Ne #A203
- New
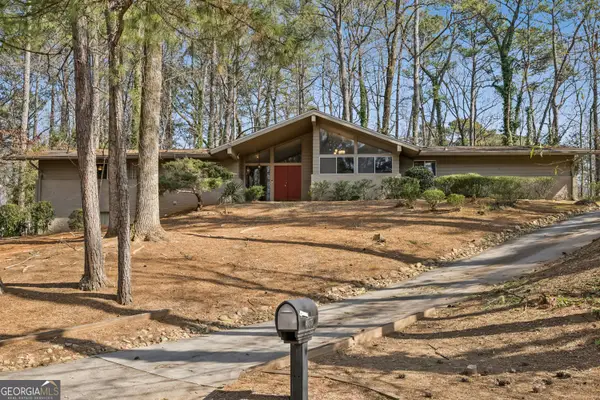 $725,000Active4 beds 4 baths4,714 sq. ft.
$725,000Active4 beds 4 baths4,714 sq. ft.6375 River Overlook Drive Nw, Atlanta, GA 30328
MLS# 10689576Listed by: Harry Norman Realtors - New
 $235,000Active2 beds 2 baths1,139 sq. ft.
$235,000Active2 beds 2 baths1,139 sq. ft.1804 Huntingdon #1804, Atlanta, GA 30350
MLS# 10689658Listed by: Real Broker LLC - New
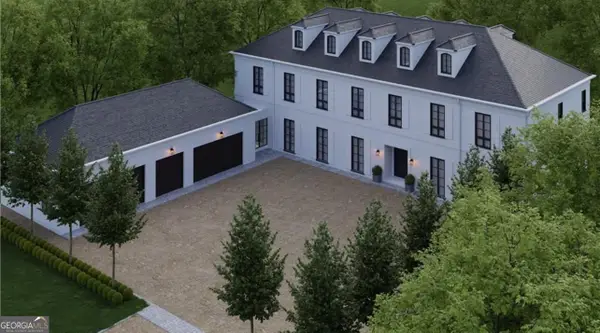 $3,200,000Active6 beds 7 baths9,160 sq. ft.
$3,200,000Active6 beds 7 baths9,160 sq. ft.1504 Sunnybrook Farm Road, Atlanta, GA 30350
MLS# 10689667Listed by: Weichert Realtors - Vision - Coming Soon
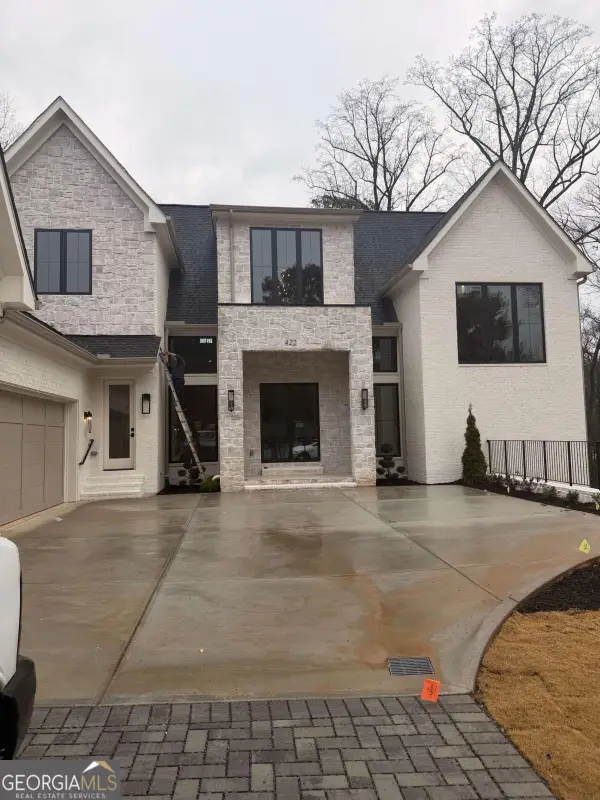 $2,395,000Coming Soon5 beds 6 baths
$2,395,000Coming Soon5 beds 6 baths422 Hilderbrand Drive, Atlanta, GA 30328
MLS# 10689404Listed by: Compass - New
 $749,000Active3 beds 3 baths2,135 sq. ft.
$749,000Active3 beds 3 baths2,135 sq. ft.399 Hammond Drive, Atlanta, GA 30328
MLS# 7717099Listed by: REALCO BROKERS, INC. - New
 $175,000Active1 beds 1 baths794 sq. ft.
$175,000Active1 beds 1 baths794 sq. ft.1504 Wingate Way #1504, Atlanta, GA 30350
MLS# 7716957Listed by: ORIGINS REAL ESTATE - New
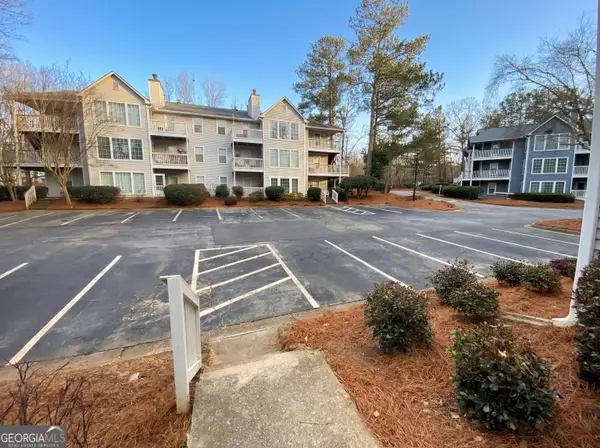 $182,000Active2 beds 1 baths1,035 sq. ft.
$182,000Active2 beds 1 baths1,035 sq. ft.107 Gettysburg Place, Sandy Springs, GA 30350
MLS# 10688198Listed by: Opendoor Brokerage LLC - Open Fri, 8am to 7pmNew
 $182,000Active2 beds 1 baths1,035 sq. ft.
$182,000Active2 beds 1 baths1,035 sq. ft.107 Gettysburg Place, Atlanta, GA 30350
MLS# 7716705Listed by: OPENDOOR BROKERAGE, LLC - New
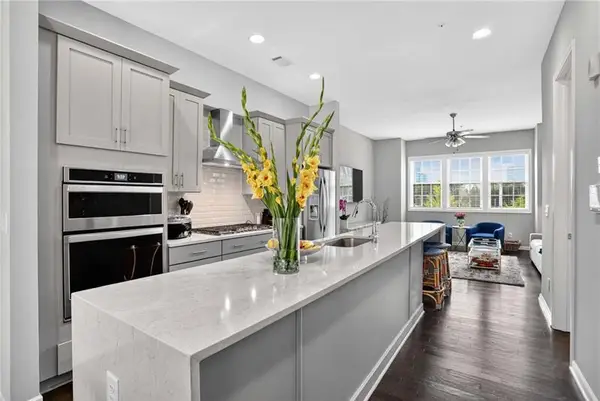 $524,900Active2 beds 3 baths1,633 sq. ft.
$524,900Active2 beds 3 baths1,633 sq. ft.6607 Sterling Drive #05, Sandy Springs, GA 30328
MLS# 7716367Listed by: ATLANTA FINE HOMES SOTHEBY'S INTERNATIONAL - Open Sat, 2 to 4pmNew
 $950,000Active5 beds 4 baths3,266 sq. ft.
$950,000Active5 beds 4 baths3,266 sq. ft.565 Timberland Drive, Atlanta, GA 30342
MLS# 10687764Listed by: Compass

