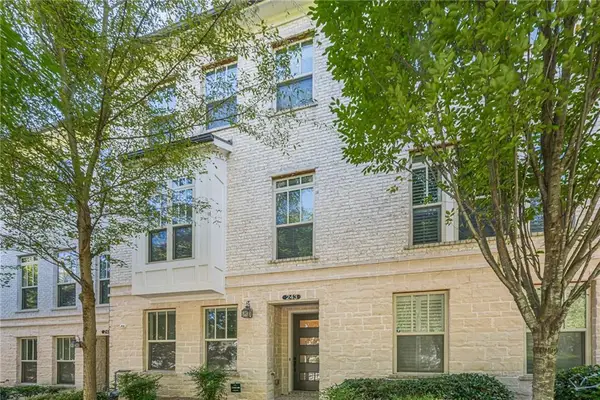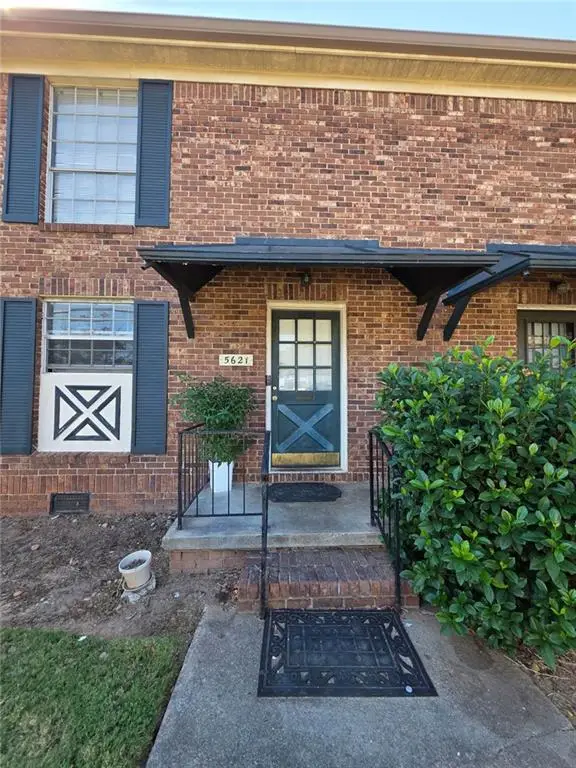4107 Township Parkway #69, Sandy Springs, GA 30342
Local realty services provided by:ERA Sunrise Realty
4107 Township Parkway #69,Sandy Springs, GA 30342
$575,000
- 2 Beds
- 4 Baths
- 1,801 sq. ft.
- Townhouse
- Pending
Listed by:brenda ritchie
Office:harry norman realtors
MLS#:7636395
Source:FIRSTMLS
Price summary
- Price:$575,000
- Price per sq. ft.:$319.27
- Monthly HOA dues:$340
About this home
This incredible luxurious three level newer construction is in the coveted GATED "The Townes at Chastain" community in the city of Sandy Springs. You'll enjoy luxurious and low maintenance living. This home has quality design and finishes, plus a lifestyle great for entertaining. The spacious 2 bedroom/2 bath/2 1/2 baths townhouse screams designer. You'll enjoy a blend of luxury, comfort, and convenience with an ambiance which is inviting and sophisticated. LOCATION, LOCATION, LOCATION. You're in an ideal location with everything at your fingertips and moments from treasured Chastain Park & Amphitheater, great shopping, casual and fine dining, and entertainment. The exteriors are elegant with brick and cement siding. You'll enjoy a luxurious interior with over $40,000 in Builder upgrades, low maintenance, and an energy efficient lifestyle. A few energy efficient features: appliances, gas hot water heater, HVAC, thermostat, fully insulated walls, ceiling & attic, dual pane windows. You're "WOWED" upon entering with open concept living, bathed in abundant natural light, soaring 10" ceilings, upgraded decorator lighting, recessed lighting throughout, and beautiful upgraded wood floors throughout, (carpet in 2nd bedroom). There's an impressive front entrance to the building with gate, porch and welcoming foyer. Take foyer to a lovely formal dining room with great windows, chandelier, and upgraded brick wall. The dreamy chef's kitchen, is the heart of the home, has abundant white custom cabinets all the way to the ceiling, and under cabinet lighting, Countertops are beautiful, chiseled edge granite, ceramic tile backsplash, stainless energy efficient appliances, large island, breakfast bar, and pantry. Spacious family room has floating shelving, an upgraded brick wall, and a cozy modern electric fireplace with flame and mood lighting settings. Everyone will enjoy the relaxing deck off the family room. The main floor powder room has lovely upgrades with two decorative glass tile walls, wood cabinetry, and oversized sink. Upper level has two en-suites with a desirable roommate floor plan. Both bedrooms have upgraded 10' tray ceilings. The stately master en-suite has great windows, huge closet, and spa-like master bath with upgraded vaulted ceiling, dual vanities, wood cabinetry, and huge walk-in frameless glass shower with dual showerheads. The secondary bedroom en-suite with 10' tray ceiling has a large walk-in closet, and private tile bath. Laundry closet is conveniently located upstairs-washer/dryer remain. You'll love the additional space on the terrace level with a wonderful bonus room/flex space, powder room, and one car garage with custom epoxy flooring. A security system is in place. "The Townes at Chastain" is a walkable lifestyle community with a sparkling community pool, outdoor grill area, and peaceful seating areas in the community. In 2019, the subdivision was named "Community of the Year" by the GA Home Builders Association. THIS TOWNHOUSE HAS IT ALL!
Contact an agent
Home facts
- Year built:2017
- Listing ID #:7636395
- Updated:October 04, 2025 at 07:31 AM
Rooms and interior
- Bedrooms:2
- Total bathrooms:4
- Full bathrooms:2
- Half bathrooms:2
- Living area:1,801 sq. ft.
Heating and cooling
- Cooling:Ceiling Fan(s), Central Air, Zoned
- Heating:Central, Forced Air, Natural Gas, Zoned
Structure and exterior
- Roof:Composition
- Year built:2017
- Building area:1,801 sq. ft.
Schools
- High school:Riverwood International Charter
- Middle school:Ridgeview Charter
- Elementary school:High Point
Utilities
- Water:Public, Water Available
- Sewer:Public Sewer, Sewer Available
Finances and disclosures
- Price:$575,000
- Price per sq. ft.:$319.27
- Tax amount:$5,518 (2024)
New listings near 4107 Township Parkway #69
- New
 $380,000Active2 beds 3 baths1,480 sq. ft.
$380,000Active2 beds 3 baths1,480 sq. ft.65 Mount Vernon Circle, Sandy Springs, GA 30338
MLS# 7660814Listed by: EXP REALTY, LLC. - New
 $250,000Active2 beds 2 baths1,284 sq. ft.
$250,000Active2 beds 2 baths1,284 sq. ft.346 Carpenter Drive #72, Atlanta, GA 30328
MLS# 7660400Listed by: BOLST, INC. - New
 $744,900Active3 beds 4 baths2,299 sq. ft.
$744,900Active3 beds 4 baths2,299 sq. ft.243 Franklin Road, Atlanta, GA 30342
MLS# 7659957Listed by: RE/MAX AROUND ATLANTA REALTY - New
 $220,000Active2 beds 2 baths1,100 sq. ft.
$220,000Active2 beds 2 baths1,100 sq. ft.1109 Gettysburg Place, Atlanta, GA 30350
MLS# 7660202Listed by: REAL BROKER, LLC. - New
 $409,900Active1 beds 2 baths1,018 sq. ft.
$409,900Active1 beds 2 baths1,018 sq. ft.6609 Sterling Drive, Atlanta, GA 30328
MLS# 7659926Listed by: CHAPMAN HALL REALTY - New
 $140,000Active2 beds 2 baths1,178 sq. ft.
$140,000Active2 beds 2 baths1,178 sq. ft.5621 Kingsport Drive, Atlanta, GA 30342
MLS# 7659828Listed by: VIRTUAL PROPERTIES REALTY.COM - New
 $159,000Active2 beds 2 baths1,178 sq. ft.
$159,000Active2 beds 2 baths1,178 sq. ft.5689 Kingsport Drive, Atlanta, GA 30342
MLS# 7659962Listed by: MARKET MASTERS PROPERTY SALES, INC. - New
 $159,000Active2 beds 2 baths1,072 sq. ft.
$159,000Active2 beds 2 baths1,072 sq. ft.5689 Kingsport Drive, Sandy Springs, GA 30342
MLS# 10617865Listed by: Market Masters Property Sales - New
 $639,000Active4 beds 3 baths2,414 sq. ft.
$639,000Active4 beds 3 baths2,414 sq. ft.2810 Harwick Drive, Atlanta, GA 30350
MLS# 7659196Listed by: KAREN CANNON REALTORS INC - New
 $615,000Active2 beds 4 baths1,801 sq. ft.
$615,000Active2 beds 4 baths1,801 sq. ft.4741 Roswell Road, Sandy Springs, GA 30342
MLS# 10617594Listed by: Birch & Elm, LLC
