4202 Deming Circle, Sandy Springs, GA 30342
Local realty services provided by:ERA Sunrise Realty
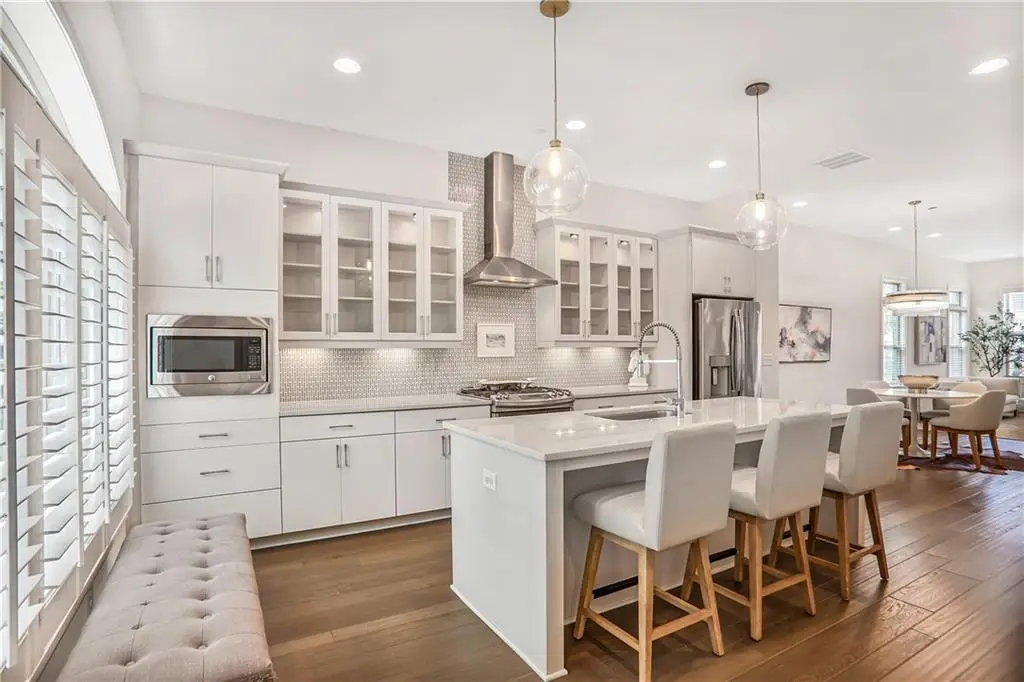
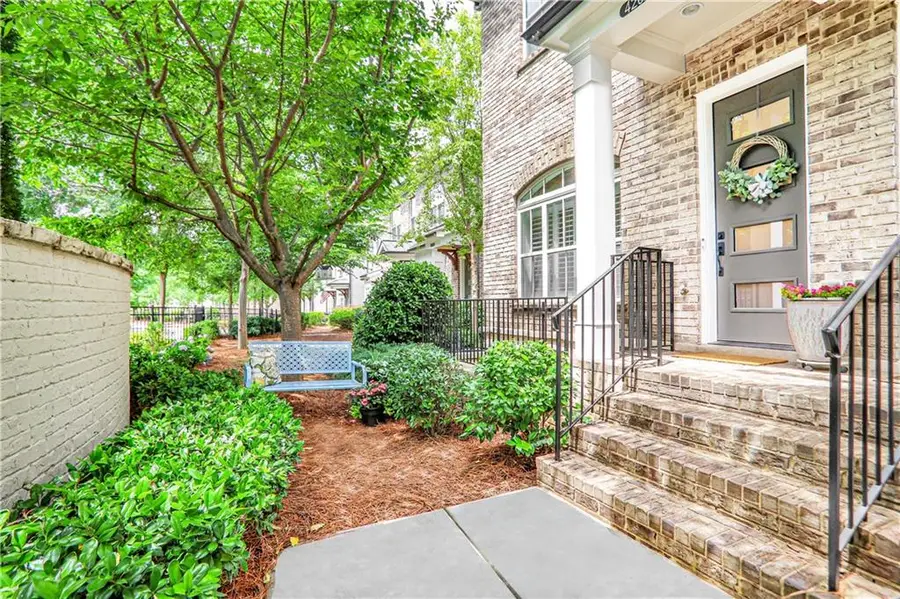
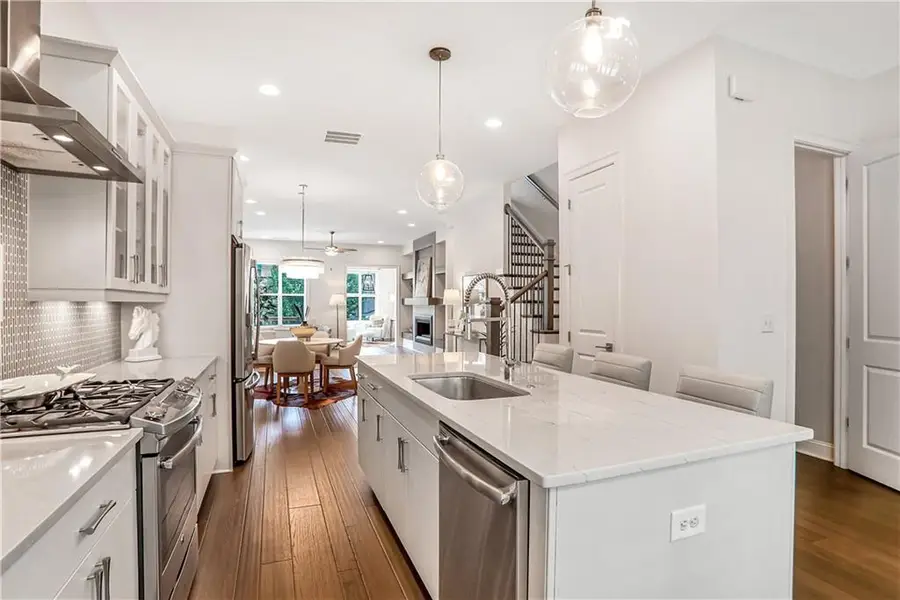
4202 Deming Circle,Sandy Springs, GA 30342
$750,000
- 3 Beds
- 4 Baths
- 2,200 sq. ft.
- Townhouse
- Pending
Listed by:ursula shields
Office:berkshire hathaway homeservices georgia properties
MLS#:7591946
Source:FIRSTMLS
Price summary
- Price:$750,000
- Price per sq. ft.:$340.91
- Monthly HOA dues:$340
About this home
Tucked into a quiet, private alcove away from pedestrian and auto traffic, this rare end-unit townhome offers a serene retreat with unmatched privacy and convenience. Surrounded by mature trees and peaceful views, this 3-bedroom, 3.5-bath home is filled with natural light and thoughtful design touches that make it feel significantly larger than similar floorplans.
The home's front entrance opens to a charming, semi-private, lockable, gated courtyard that is great for dog owners or if you just want to sit in solitude and enjoy those mild days in the shade and unwind. Because the front is located just outside the community gate, it offers ease for package deliveries, welcoming guests, and using ride-share services without hassle. The rear of the home—where the garage is located—is securely positioned within the gated section of the community, with a sidewalk that leads directly to guest parking and mailboxes.
Every bedroom features its own en suite bath and walk-in closet, and hardwood floors (no carpet). The primary and second bedrooms are on the top floor, while the third bed and bath are located on the terrace level, which offers privacy between them. Additionally, the home has been freshly painted on all levels and is truly move-in ready. The two-car garage itself features high ceilings, great for overhead storage racks, epoxy flooring, and a dedicated storage closet.
Enjoy the perks of gated community living with access to a private pool, all just minutes from the new Trader Joe’s, Chastain Park, top-rated hospitals, Buckhead Village, and quick access to I-285 and GA 400. Low-maintenance living meets elevated comfort, style, and accessibility in this one-of-a-kind end unit townhome.
**There are currently no leasing permits available for owners, and there is a waitlist. Sellers do not know when one will become available and thus make no guarantees on availability, length of waitlist, or speed of availability.
Contact an agent
Home facts
- Year built:2016
- Listing Id #:7591946
- Updated:August 14, 2025 at 07:11 AM
Rooms and interior
- Bedrooms:3
- Total bathrooms:4
- Full bathrooms:3
- Half bathrooms:1
- Living area:2,200 sq. ft.
Heating and cooling
- Cooling:Zoned
- Heating:Natural Gas, Zoned
Structure and exterior
- Roof:Shingle
- Year built:2016
- Building area:2,200 sq. ft.
- Lot area:0.02 Acres
Schools
- High school:Riverwood International Charter
- Middle school:Ridgeview Charter
- Elementary school:High Point
Utilities
- Water:Public, Water Available
- Sewer:Public Sewer, Sewer Available
Finances and disclosures
- Price:$750,000
- Price per sq. ft.:$340.91
- Tax amount:$5,049 (2024)
New listings near 4202 Deming Circle
 $549,900Pending5 beds 2 baths1,870 sq. ft.
$549,900Pending5 beds 2 baths1,870 sq. ft.266 Colewood Way, Atlanta, GA 30328
MLS# 7632649Listed by: REAL ESTATE GURUS REALTY, INC.- Open Sat, 12 to 2pmNew
 $895,000Active4 beds 4 baths4,060 sq. ft.
$895,000Active4 beds 4 baths4,060 sq. ft.335 Amberidge Trail, Atlanta, GA 30328
MLS# 7625813Listed by: REDFIN CORPORATION - New
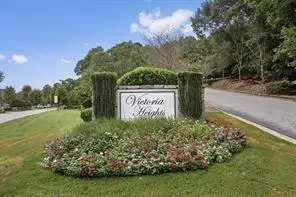 $255,000Active3 beds 2 baths1,260 sq. ft.
$255,000Active3 beds 2 baths1,260 sq. ft.4207 Santa Fe Pkwy, Sandy Springs, GA 30350
MLS# 7630369Listed by: VIRTUAL PROPERTIES REALTY.COM - New
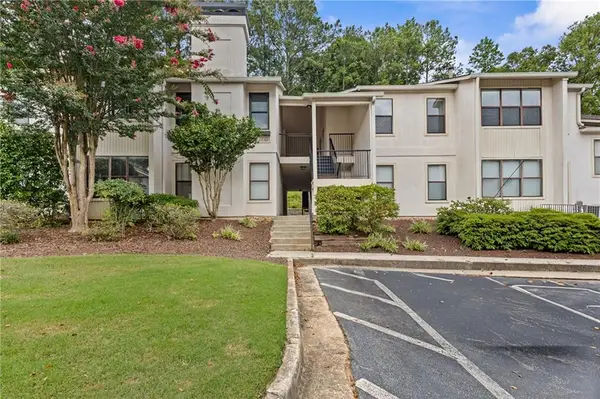 $245,000Active2 beds 2 baths1,139 sq. ft.
$245,000Active2 beds 2 baths1,139 sq. ft.1502 Huntingdon, Atlanta, GA 30350
MLS# 7632478Listed by: KELLER WILLIAMS REALTY ATLANTA PARTNERS - Open Sun, 2 to 4pmNew
 $625,000Active3 beds 3 baths2,293 sq. ft.
$625,000Active3 beds 3 baths2,293 sq. ft.45 Vernon Glen Court, Atlanta, GA 30338
MLS# 7632120Listed by: COMPASS - New
 $4,995,000Active6 beds 8 baths9,751 sq. ft.
$4,995,000Active6 beds 8 baths9,751 sq. ft.5360 Lake Forrest Drive, Atlanta, GA 30342
MLS# 7631915Listed by: ATLANTA FINE HOMES SOTHEBY'S INTERNATIONAL - New
 $650,000Active4 beds 4 baths2,357 sq. ft.
$650,000Active4 beds 4 baths2,357 sq. ft.6892 Roswell Road, Atlanta, GA 30328
MLS# 7627608Listed by: ATLANTA FINE HOMES SOTHEBY'S INTERNATIONAL - New
 $194,500Active2 beds 1 baths1,126 sq. ft.
$194,500Active2 beds 1 baths1,126 sq. ft.1304 Natchez Trace, Atlanta, GA 30350
MLS# 7630427Listed by: VIRTUAL PROPERTIES REALTY.COM - New
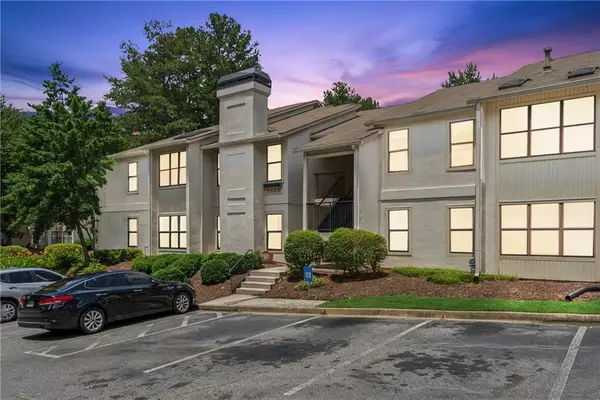 $229,000Active2 beds 2 baths1,139 sq. ft.
$229,000Active2 beds 2 baths1,139 sq. ft.1401 Huntingdon, Sandy Springs, GA 30350
MLS# 7632312Listed by: FIRST UNITED REALTY OF ATLANTA, LLC. - New
 $210,000Active1 beds 1 baths
$210,000Active1 beds 1 baths795 Hammond Drive #805, Atlanta, GA 30328
MLS# 10583918Listed by: Atlanta Communities
