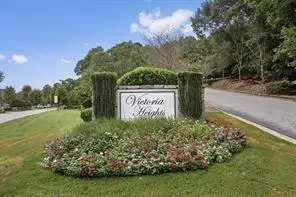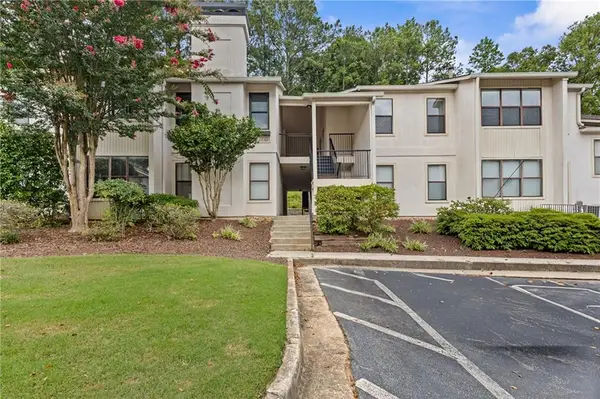465 Belada Boulevard, Sandy Springs, GA 30342
Local realty services provided by:ERA Towne Square Realty, Inc.


465 Belada Boulevard,Sandy Springs, GA 30342
$2,650,000
- 5 Beds
- 6 Baths
- 5,247 sq. ft.
- Single family
- Active
Listed by:jennifer barnes
Office:keller williams realty
MLS#:10450426
Source:METROMLS
Price summary
- Price:$2,650,000
- Price per sq. ft.:$505.05
- Monthly HOA dues:$316.67
About this home
Epitomizing luxury and modern living, this new construction design checks all the boxes. Come put your own stamp on this new home in the beautiful, gated Country Hills Estates nestled off the beaten path in Sandy Springs. BuilderCOs last custom home lot in the neighborhood. The heart of this home design is definitely the gourmet kitchen, a Chef and Entertainers Dream with top of the line appliances-Wolf, Subzero, Bosch, a large center island with quartzite, separate secondary scullery kitchen and pantry. This open living concept plan is the perfect combination of elegance and comfort with a large family room with direct access to a covered porch with panoramic doors leading to outside deck for outdoor living. The primary suite on the main level features a marble bath, soaking tub, walk in frameless shower, heated floors, and high end fixtures. His and Hers closets conveniently connect to the main level laundry. A convenient home office rounds out the ideal first floor plan. The second floor features 3 ensuite bedrooms with walk in closets. This price also includes a walk-out saltwater pool, finished basement, and a 3 car garage.
Contact an agent
Home facts
- Year built:2025
- Listing Id #:10450426
- Updated:August 14, 2025 at 10:41 AM
Rooms and interior
- Bedrooms:5
- Total bathrooms:6
- Full bathrooms:5
- Half bathrooms:1
- Living area:5,247 sq. ft.
Heating and cooling
- Cooling:Electric, Zoned
- Heating:Forced Air, Natural Gas, Zoned
Structure and exterior
- Roof:Composition
- Year built:2025
- Building area:5,247 sq. ft.
- Lot area:0.27 Acres
Schools
- High school:Riverwood
- Middle school:Ridgeview
- Elementary school:High Point
Utilities
- Water:Public, Water Available
- Sewer:Public Sewer, Sewer Available
Finances and disclosures
- Price:$2,650,000
- Price per sq. ft.:$505.05
- Tax amount:$7,702 (2024)
New listings near 465 Belada Boulevard
- Coming Soon
 $545,000Coming Soon4 beds 4 baths
$545,000Coming Soon4 beds 4 baths482 Pearl Cove Court, Sandy Springs, GA 30350
MLS# 7631918Listed by: KELLER WILLIAMS NORTH ATLANTA - New
 $395,000Active4 beds 4 baths2,178 sq. ft.
$395,000Active4 beds 4 baths2,178 sq. ft.7307 Cardigan Circle, Sandy Springs, GA 30328
MLS# 7632916Listed by: RE/MAX TRU - New
 $1,035,000Active4 beds 4 baths4,865 sq. ft.
$1,035,000Active4 beds 4 baths4,865 sq. ft.7300 Wynhill Drive, Atlanta, GA 30328
MLS# 10584449Listed by: Coldwell Banker Realty  $549,900Pending5 beds 2 baths1,870 sq. ft.
$549,900Pending5 beds 2 baths1,870 sq. ft.266 Colewood Way, Atlanta, GA 30328
MLS# 7632649Listed by: REAL ESTATE GURUS REALTY, INC.- Open Sat, 12 to 2pmNew
 $895,000Active4 beds 4 baths4,060 sq. ft.
$895,000Active4 beds 4 baths4,060 sq. ft.335 Amberidge Trail, Atlanta, GA 30328
MLS# 7625813Listed by: REDFIN CORPORATION - New
 $255,000Active3 beds 2 baths1,260 sq. ft.
$255,000Active3 beds 2 baths1,260 sq. ft.4207 Santa Fe Pkwy, Sandy Springs, GA 30350
MLS# 7630369Listed by: VIRTUAL PROPERTIES REALTY.COM - Open Sat, 12 to 2pmNew
 $245,000Active2 beds 2 baths1,139 sq. ft.
$245,000Active2 beds 2 baths1,139 sq. ft.1502 Huntingdon, Atlanta, GA 30350
MLS# 7632478Listed by: KELLER WILLIAMS REALTY ATLANTA PARTNERS - Open Sun, 2 to 4pmNew
 $625,000Active3 beds 3 baths2,293 sq. ft.
$625,000Active3 beds 3 baths2,293 sq. ft.45 Vernon Glen Court, Atlanta, GA 30338
MLS# 7632120Listed by: COMPASS - New
 $4,995,000Active6 beds 8 baths9,751 sq. ft.
$4,995,000Active6 beds 8 baths9,751 sq. ft.5360 Lake Forrest Drive, Atlanta, GA 30342
MLS# 7631915Listed by: ATLANTA FINE HOMES SOTHEBY'S INTERNATIONAL - New
 $650,000Active4 beds 4 baths2,357 sq. ft.
$650,000Active4 beds 4 baths2,357 sq. ft.6892 Roswell Road, Atlanta, GA 30328
MLS# 7627608Listed by: ATLANTA FINE HOMES SOTHEBY'S INTERNATIONAL
