4715 Westfield Drive, Sandy Springs, GA 30342
Local realty services provided by:ERA Kings Bay Realty
Listed by: aliza friedman
Office: azure realty
MLS#:10637842
Source:METROMLS
Price summary
- Price:$1,875,000
- Price per sq. ft.:$267.86
About this home
Welcome to 4715 Westfield Drive, a refined executive residence nestled on a beautifully landscaped corner lot in the highly desirable High Point neighborhood of Sandy Springs-just moments from Chastain Park. Offering over 5,300 square feet of thoughtfully designed living space across three levels, this custom home features 6 bedrooms and 6.5 bathrooms. A two story foyer welcomes you into the main level, where you'll find a vaulted fireside great room, formal dining room, and a chef's kitchen outfitted with dual islands, quartz countertops, Sub Zero and Wolf appliances, and a sunlit breakfast area. The primary suite is conveniently located on the main level and offers a private fireside sitting area, dual walk in closets, and a spa like bath with soaking tub and glass shower. A walk in pantry, laundry room, and additional living space complete the main level. Upstairs features four generously sized bedrooms, three full bathrooms, and a flexible bonus room perfect for a home office, media space, or playroom. The finished terrace level includes a guest suite, game room, gym, and additional living space. Outside, enjoy the saltwater pool, flat backyard, and covered patio, ideal for relaxing or entertaining. A spacious grilling deck and three car side entry garage offer convenience and comfort. Zoned for top rated public schools and just minutes from parks, hospitals, dining, and retail, this home offers an exceptional combination of luxury, location, and lifestyle.
Contact an agent
Home facts
- Year built:2008
- Listing ID #:10637842
- Updated:December 25, 2025 at 11:46 AM
Rooms and interior
- Bedrooms:6
- Total bathrooms:7
- Full bathrooms:6
- Half bathrooms:1
- Living area:7,000 sq. ft.
Heating and cooling
- Cooling:Central Air
- Heating:Central
Structure and exterior
- Roof:Composition
- Year built:2008
- Building area:7,000 sq. ft.
- Lot area:0.48 Acres
Schools
- High school:Riverwood
- Middle school:Ridgeview
- Elementary school:High Point
Utilities
- Water:Public, Water Available
- Sewer:Public Sewer, Sewer Connected
Finances and disclosures
- Price:$1,875,000
- Price per sq. ft.:$267.86
- Tax amount:$18,000 (2022)
New listings near 4715 Westfield Drive
- New
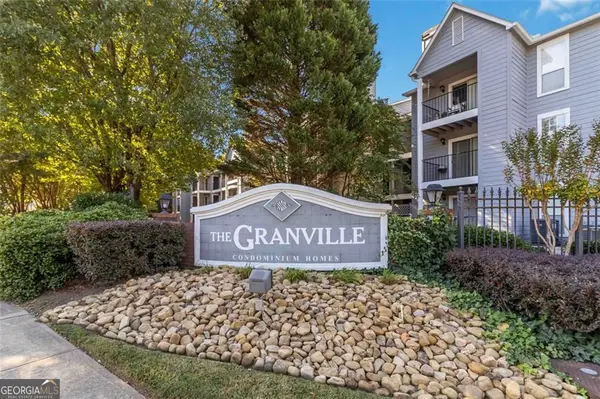 $179,000Active1 beds 1 baths711 sq. ft.
$179,000Active1 beds 1 baths711 sq. ft.103 Granville Court, Atlanta, GA 30328
MLS# 10661536Listed by: Compass - Coming Soon
 $150,000Coming Soon2 beds 2 baths
$150,000Coming Soon2 beds 2 baths1615 Wingate Way, Atlanta, GA 30350
MLS# 10661443Listed by: Orchard Brokerage, LLC - New
 $689,500Active4 beds 2 baths1,646 sq. ft.
$689,500Active4 beds 2 baths1,646 sq. ft.481 Hammond Drive, Atlanta, GA 30328
MLS# 7695500Listed by: HOMELAND REALTY GROUP, LLC. - New
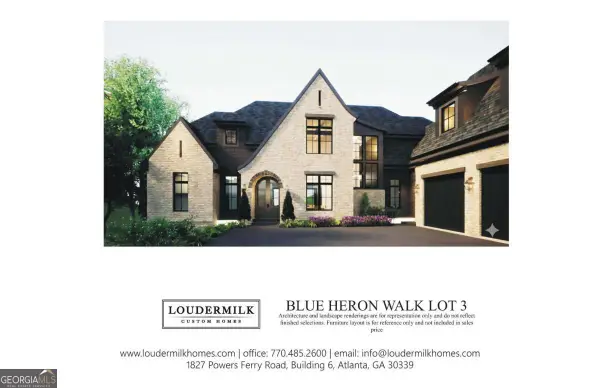 $3,499,000Active5 beds 6 baths7,286 sq. ft.
$3,499,000Active5 beds 6 baths7,286 sq. ft.478 Emily Reed Ln. Lot #3, Atlanta, GA 30342
MLS# 10660697Listed by: Keller Williams Rlty. Buckhead - New
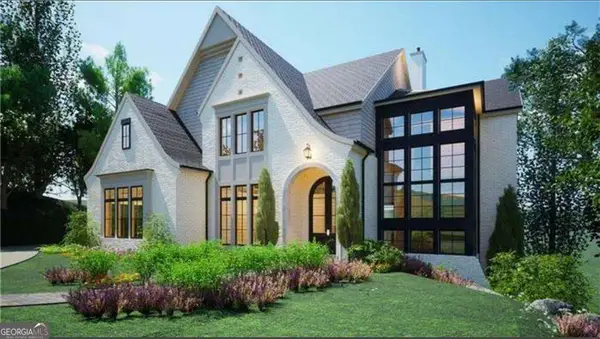 $799,900Active0.43 Acres
$799,900Active0.43 Acres462 Emily Reed Lane, Atlanta, GA 30342
MLS# 10661144Listed by: Keller Williams Rlty. Buckhead - New
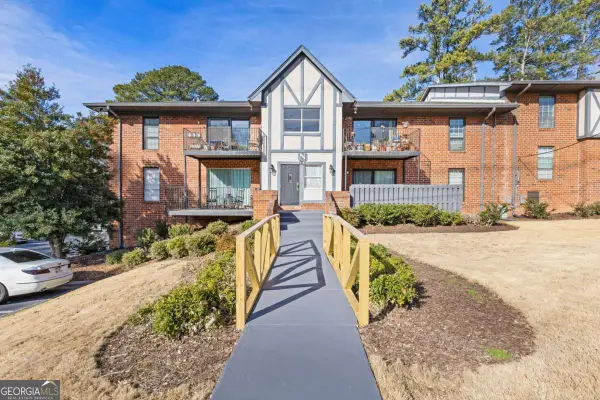 $199,000Active2 beds 1 baths
$199,000Active2 beds 1 baths6851 Roswell Road #N9, Atlanta, GA 30328
MLS# 10661189Listed by: Orchard Brokerage, LLC - New
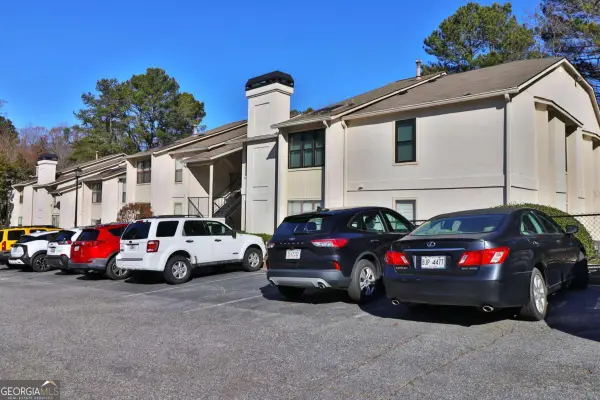 $225,000Active2 beds 2 baths
$225,000Active2 beds 2 baths1412 Huntingdon Chase, Sandy Springs, GA 30350
MLS# 10660626Listed by: First United Realty - Coming Soon
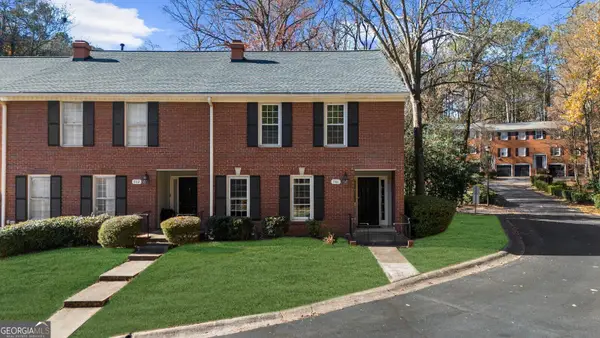 $524,999Coming Soon4 beds 4 baths
$524,999Coming Soon4 beds 4 baths501 Dunwoody Chace, Atlanta, GA 30328
MLS# 10660549Listed by: Method Real Estate Advisors - New
 $622,000Active5 beds 3 baths2,962 sq. ft.
$622,000Active5 beds 3 baths2,962 sq. ft.7040 Northgreen Drive, Atlanta, GA 30328
MLS# 10660296Listed by: Mark Spain Real Estate - New
 $600,000Active3 beds 3 baths1,728 sq. ft.
$600,000Active3 beds 3 baths1,728 sq. ft.6570 Wright Road, Atlanta, GA 30328
MLS# 7694391Listed by: ATLANTA FINE HOMES SOTHEBY'S INTERNATIONAL
