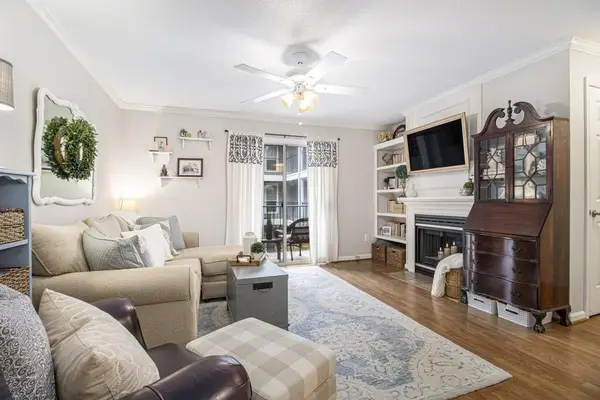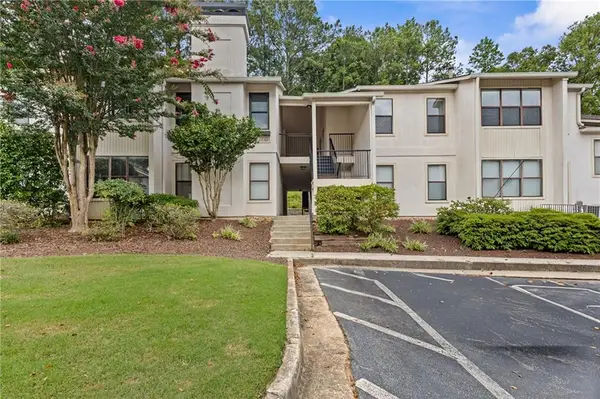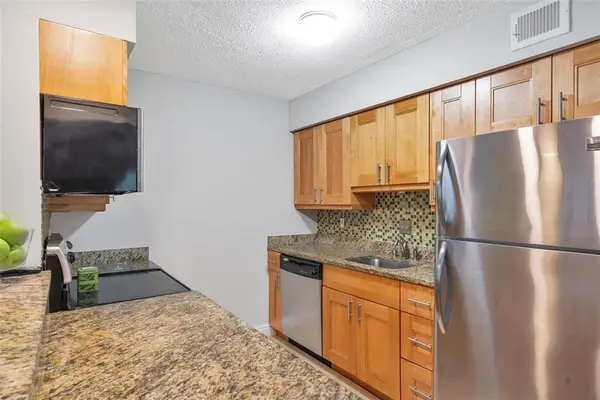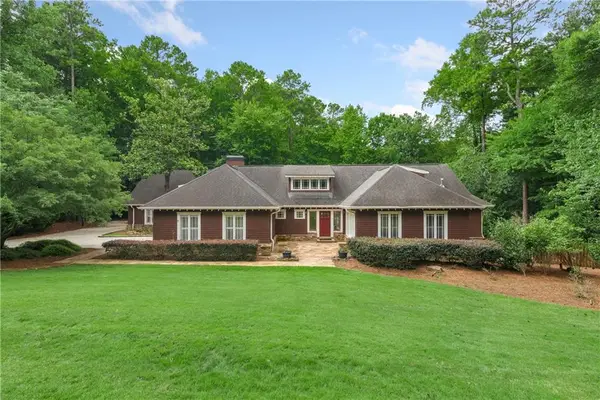475 Mount Vernon Highway Ne #A-102, Sandy Springs, GA 30328
Local realty services provided by:ERA Towne Square Realty, Inc.



475 Mount Vernon Highway Ne #A-102,Sandy Springs, GA 30328
$157,900
- 1 Beds
- 1 Baths
- 700 sq. ft.
- Condominium
- Active
Listed by:tara hurst
Office:coldwell banker realty
MLS#:10460341
Source:METROMLS
Price summary
- Price:$157,900
- Price per sq. ft.:$225.57
- Monthly HOA dues:$116.25
About this home
Amazing first floor condo in Active Adult 55+ Independent living community of Mount Vernon Village located in the heart of Sandy Springs. This beautiful 1 bedroom/1 bath home has a covered patio with private entry. Small dogs (under 25 lbs. are allowed on first floor only). Renovated kitchen with granite countertops and stainless steel appliances overlooking the family room with LVP flooring and fresh paint. Primary Bedroom has large walk-in closet, updated bathroom vanity and walk-in shower. HOA includes about $600.00 of food (dinner daily and breakfast Monday-Friday) served in the dining room prepared by a chef, house cleaning 2x a month, valet trash picked up at your door, shuttle service, water, electric, building maintenance, common grounds. Amenities include full-time activities director, on-site salon, 24 hour reception desk, exercise room, game room, theater room, library, coin operated washer/dryer and monthly activities calendar. This location is so convenient to shopping, restaurants, hospitals and interstates. Amazing value for 55+ living.
Contact an agent
Home facts
- Year built:1983
- Listing Id #:10460341
- Updated:August 14, 2025 at 10:41 AM
Rooms and interior
- Bedrooms:1
- Total bathrooms:1
- Full bathrooms:1
- Living area:700 sq. ft.
Heating and cooling
- Cooling:Electric
- Heating:Electric
Structure and exterior
- Roof:Composition
- Year built:1983
- Building area:700 sq. ft.
- Lot area:0.02 Acres
Schools
- High school:Riverwood
- Middle school:Sandy Springs
- Elementary school:High Point
Utilities
- Water:Public, Water Available
- Sewer:Public Sewer, Sewer Connected
Finances and disclosures
- Price:$157,900
- Price per sq. ft.:$225.57
- Tax amount:$1,112 (2024)
New listings near 475 Mount Vernon Highway Ne #A-102
- New
 $1,325,000Active5 beds 6 baths6,531 sq. ft.
$1,325,000Active5 beds 6 baths6,531 sq. ft.850 Jett Ferry Manor, Atlanta, GA 30350
MLS# 10584894Listed by: BHHS Georgia Properties - New
 $200,000Active1 beds 1 baths711 sq. ft.
$200,000Active1 beds 1 baths711 sq. ft.106 Granville Court, Atlanta, GA 30328
MLS# 7633082Listed by: BOLST, INC. - Open Sat, 12 to 2pmNew
 $245,000Active2 beds 2 baths1,139 sq. ft.
$245,000Active2 beds 2 baths1,139 sq. ft.1502 Huntingdon Chase, Atlanta, GA 30350
MLS# 7632478Listed by: KELLER WILLIAMS REALTY ATLANTA PARTNERS - New
 $159,900Active1 beds 1 baths825 sq. ft.
$159,900Active1 beds 1 baths825 sq. ft.1314 Old Hammond Chase, Atlanta, GA 30350
MLS# 7632992Listed by: REALTY PROFESSIONALS, INC. - New
 $1,950,000Active7 beds 7 baths6,349 sq. ft.
$1,950,000Active7 beds 7 baths6,349 sq. ft.1490 Chevron Drive, Atlanta, GA 30350
MLS# 7632348Listed by: KELLER WILLIAMS REALTY ATL PERIMETER - New
 $295,000Active2 beds 3 baths1,478 sq. ft.
$295,000Active2 beds 3 baths1,478 sq. ft.7500 Roswell Road Ne #94, Sandy Springs, GA 30350
MLS# 7631710Listed by: KELLER KNAPP - Coming Soon
 $545,000Coming Soon4 beds 4 baths
$545,000Coming Soon4 beds 4 baths482 Pearl Cove Court, Sandy Springs, GA 30350
MLS# 7631918Listed by: KELLER WILLIAMS NORTH ATLANTA - New
 $395,000Active4 beds 4 baths2,178 sq. ft.
$395,000Active4 beds 4 baths2,178 sq. ft.7307 Cardigan Circle, Sandy Springs, GA 30328
MLS# 7632916Listed by: RE/MAX TRU - New
 $1,035,000Active4 beds 4 baths4,865 sq. ft.
$1,035,000Active4 beds 4 baths4,865 sq. ft.7300 Wynhill Drive, Atlanta, GA 30328
MLS# 10584449Listed by: Coldwell Banker Realty  $549,900Pending5 beds 2 baths1,870 sq. ft.
$549,900Pending5 beds 2 baths1,870 sq. ft.266 Colewood Way, Atlanta, GA 30328
MLS# 7632649Listed by: REAL ESTATE GURUS REALTY, INC.

