5375 Northland Drive Ne, Sandy Springs, GA 30342
Local realty services provided by:ERA Sunrise Realty

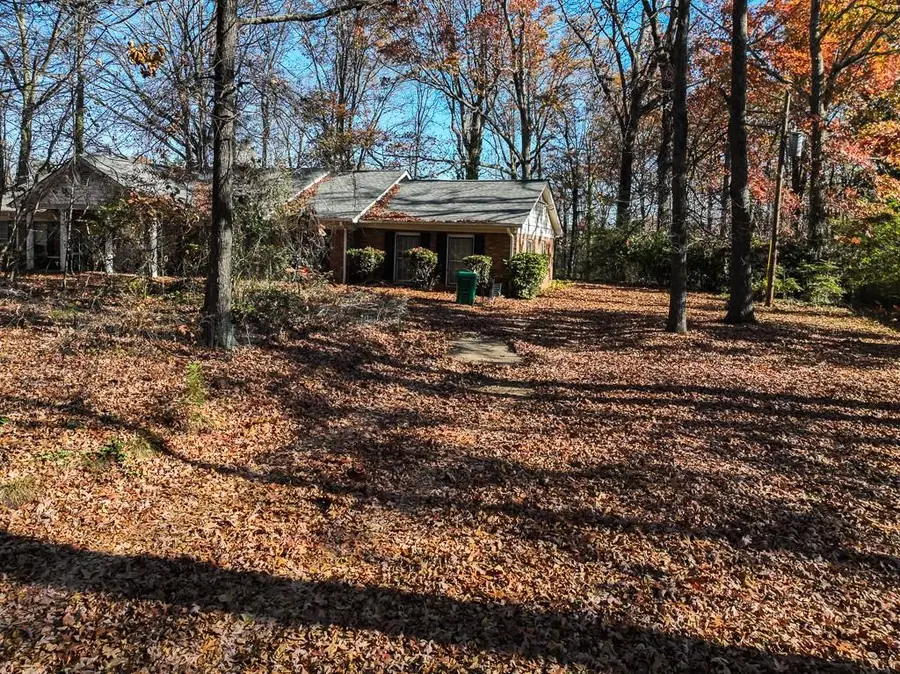
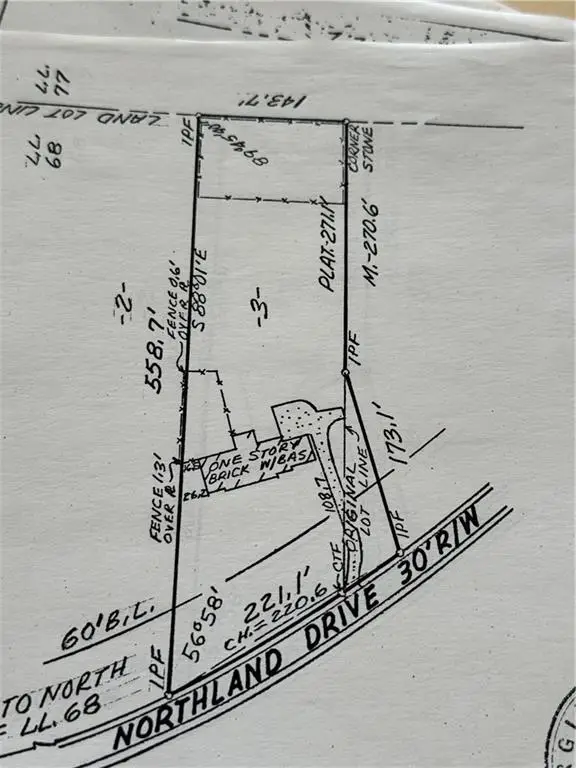
5375 Northland Drive Ne,Sandy Springs, GA 30342
$1,800,000
- 3 Beds
- 2 Baths
- 2,328 sq. ft.
- Single family
- Pending
Listed by:adelita serna
Office:exp realty, llc.
MLS#:7509817
Source:FIRSTMLS
Price summary
- Price:$1,800,000
- Price per sq. ft.:$773.2
About this home
Welcome to Sandy Springs, North Buckhead GA! We are thrilled to present a fantastic lot for sale in this vibrant and sought-after location. This prime piece of land is conveniently situated close to some of the area's most renowned landmarks and amenities, ensuring a delightful and convenient lifestyle for its future owners. Located inside the Perimeter near Perimeter Mall, Chastain Park, and Buckhead, you'll have access to a world of shopping, dining, and entertainment options just moments away from this amazing 1.99Acre Lot (almost 2 acres). Healthcare facilities are also easily accessible, with Northside Hospital, Emory-St. Joseph's Hospital, and Children's Healthcare of Atlanta all within close proximity. What truly sets this lot apart is its convenient position inside I285,GA 400, and Glendridge Connector offering easy access to major transportation routes. Commuting to downtown Atlanta or exploring the surrounding areas is a breeze, making this lot an ideal choice for those who value both convenience and connectivity. With its prime location and proximity to renowned landmarks, this lot presents an incredible opportunity to build your dream home or invest in a prime piece of real estate. Don't miss out on the chance to be a part of this vibrant community. Contact us today for more information and to seize this exceptional opportunity!
Contact an agent
Home facts
- Year built:1966
- Listing Id #:7509817
- Updated:August 12, 2025 at 03:43 PM
Rooms and interior
- Bedrooms:3
- Total bathrooms:2
- Full bathrooms:2
- Living area:2,328 sq. ft.
Heating and cooling
- Cooling:Ceiling Fan(s), Central Air
- Heating:Central, Hot Water, Natural Gas
Structure and exterior
- Roof:Shingle
- Year built:1966
- Building area:2,328 sq. ft.
- Lot area:1.99 Acres
Schools
- High school:Riverwood International Charter
- Middle school:Ridgeview Charter
- Elementary school:High Point
Utilities
- Water:Public, Water Available
- Sewer:Public Sewer, Sewer Available
Finances and disclosures
- Price:$1,800,000
- Price per sq. ft.:$773.2
- Tax amount:$3,083 (2023)
New listings near 5375 Northland Drive Ne
- New
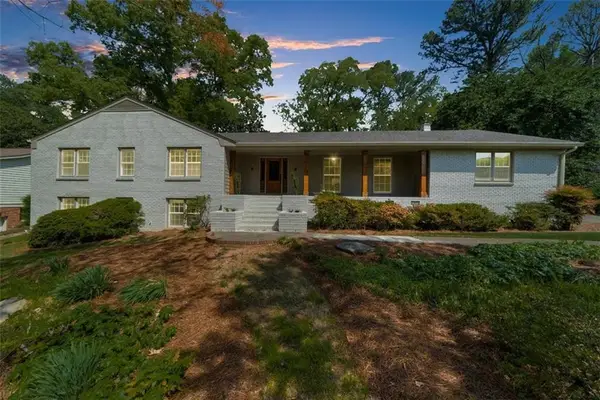 $1,035,000Active4 beds 4 baths4,865 sq. ft.
$1,035,000Active4 beds 4 baths4,865 sq. ft.7300 Wynhill Drive, Atlanta, GA 30328
MLS# 7631737Listed by: COLDWELL BANKER REALTY  $549,900Pending5 beds 2 baths1,870 sq. ft.
$549,900Pending5 beds 2 baths1,870 sq. ft.266 Colewood Way, Atlanta, GA 30328
MLS# 7632649Listed by: REAL ESTATE GURUS REALTY, INC.- Open Sat, 12 to 2pmNew
 $895,000Active4 beds 4 baths4,060 sq. ft.
$895,000Active4 beds 4 baths4,060 sq. ft.335 Amberidge Trail, Atlanta, GA 30328
MLS# 7625813Listed by: REDFIN CORPORATION - New
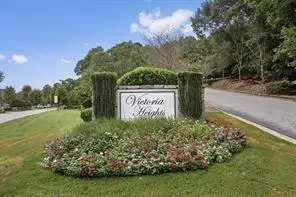 $255,000Active3 beds 2 baths1,260 sq. ft.
$255,000Active3 beds 2 baths1,260 sq. ft.4207 Santa Fe Pkwy, Sandy Springs, GA 30350
MLS# 7630369Listed by: VIRTUAL PROPERTIES REALTY.COM - New
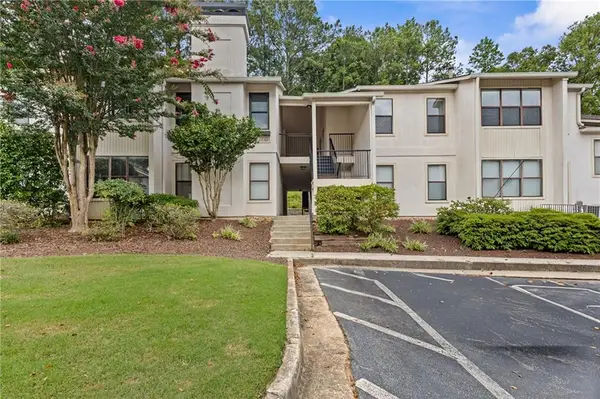 $245,000Active2 beds 2 baths1,139 sq. ft.
$245,000Active2 beds 2 baths1,139 sq. ft.1502 Huntingdon, Atlanta, GA 30350
MLS# 7632478Listed by: KELLER WILLIAMS REALTY ATLANTA PARTNERS - Open Sun, 2 to 4pmNew
 $625,000Active3 beds 3 baths2,293 sq. ft.
$625,000Active3 beds 3 baths2,293 sq. ft.45 Vernon Glen Court, Atlanta, GA 30338
MLS# 7632120Listed by: COMPASS - New
 $4,995,000Active6 beds 8 baths9,751 sq. ft.
$4,995,000Active6 beds 8 baths9,751 sq. ft.5360 Lake Forrest Drive, Atlanta, GA 30342
MLS# 7631915Listed by: ATLANTA FINE HOMES SOTHEBY'S INTERNATIONAL - New
 $650,000Active4 beds 4 baths2,357 sq. ft.
$650,000Active4 beds 4 baths2,357 sq. ft.6892 Roswell Road, Atlanta, GA 30328
MLS# 7627608Listed by: ATLANTA FINE HOMES SOTHEBY'S INTERNATIONAL - New
 $194,500Active2 beds 1 baths1,126 sq. ft.
$194,500Active2 beds 1 baths1,126 sq. ft.1304 Natchez Trace, Atlanta, GA 30350
MLS# 7630427Listed by: VIRTUAL PROPERTIES REALTY.COM - New
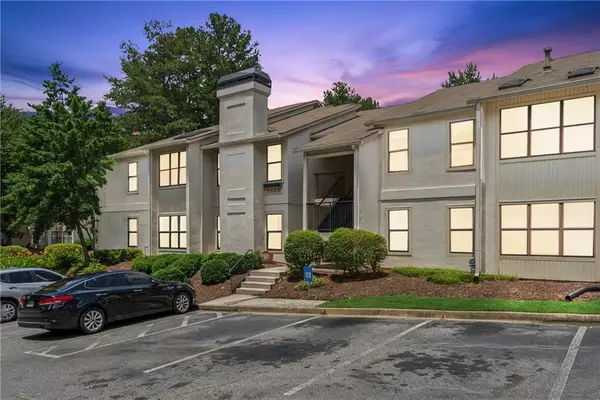 $229,000Active2 beds 2 baths1,139 sq. ft.
$229,000Active2 beds 2 baths1,139 sq. ft.1401 Huntingdon, Sandy Springs, GA 30350
MLS# 7632312Listed by: FIRST UNITED REALTY OF ATLANTA, LLC.
