5641 Roswell Road #111, Sandy Springs, GA 30342
Local realty services provided by:ERA Towne Square Realty, Inc.
5641 Roswell Road #111,Sandy Springs, GA 30342
$319,000
- 2 Beds
- 2 Baths
- 1,253 sq. ft.
- Condominium
- Active
Listed by: niloofar jafary
Office: sellect realty of georgia, llc.
MLS#:7309165
Source:FIRSTMLS
Price summary
- Price:$319,000
- Price per sq. ft.:$254.59
- Monthly HOA dues:$412
About this home
LOCATION LOCATION LOCATION! TOO MANY DETAILS TO MENTION! ABOVE & BEYOND EVERYTHING AT THIS PRICE POINT. Gated Community. Freshly Renovated. 2 Assigned Parking: one parking spot in front of the building and one - in the covered garage. 2 bedrooms, 2 baths, Roommate Floor plan, High and Smooth Ceiling, Loaded w/Natural lights. Master on main. One of the best locations in this community with better access, extra windows looking at greeneries & side private porch. Brand New: Floors, Paint, Granite Counter tops, Light Fixtures, Can lights, Shower Doors, Faucets and Water heater, Smart Lock & Thermostat. In the corner of Roswell Rd & Hwy 285. Convenient access to I-285 and close to I-75 and I-85. Walking distance to public transpiration. Conveniently located to Shopping, Dining & Entertainment, Walking Distance to Life Time Fitness. New HOA members with new ideas & plans to take care of the community at the most. Preferred attorney Miller & Associate.
Contact an agent
Home facts
- Year built:2002
- Listing ID #:7309165
- Updated:February 22, 2024 at 02:16 PM
Rooms and interior
- Bedrooms:2
- Total bathrooms:2
- Full bathrooms:2
- Living area:1,253 sq. ft.
Heating and cooling
- Cooling:Ceiling Fan(s), Zoned
- Heating:Central, Electric, Zoned
Structure and exterior
- Roof:Shingle
- Year built:2002
- Building area:1,253 sq. ft.
- Lot area:0.03 Acres
Schools
- High school:Riverwood International Charter
- Middle school:Ridgeview Charter
- Elementary school:Lake Forest
Utilities
- Water:Public, Water Available
- Sewer:Public Sewer, Sewer Available
Finances and disclosures
- Price:$319,000
- Price per sq. ft.:$254.59
- Tax amount:$3,327 (2023)
New listings near 5641 Roswell Road #111
- New
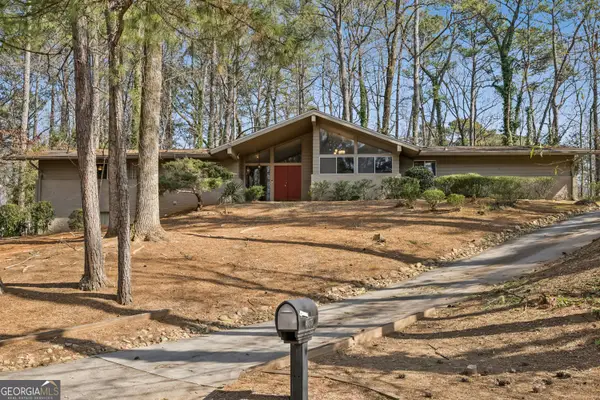 $725,000Active4 beds 4 baths4,714 sq. ft.
$725,000Active4 beds 4 baths4,714 sq. ft.6375 River Overlook Drive Nw, Atlanta, GA 30328
MLS# 10689576Listed by: Harry Norman Realtors - New
 $235,000Active2 beds 2 baths1,139 sq. ft.
$235,000Active2 beds 2 baths1,139 sq. ft.1804 Huntingdon #1804, Atlanta, GA 30350
MLS# 10689658Listed by: Real Broker LLC - New
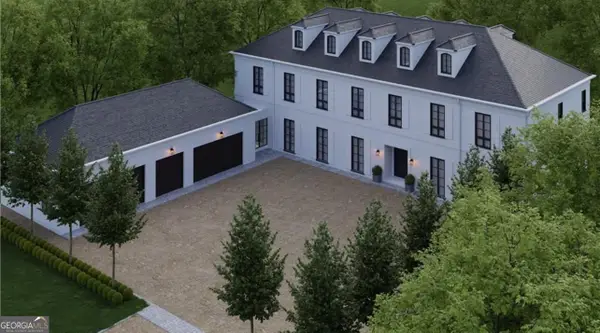 $3,200,000Active6 beds 7 baths9,160 sq. ft.
$3,200,000Active6 beds 7 baths9,160 sq. ft.1504 Sunnybrook Farm Road, Atlanta, GA 30350
MLS# 10689667Listed by: Weichert Realtors - Vision - Coming Soon
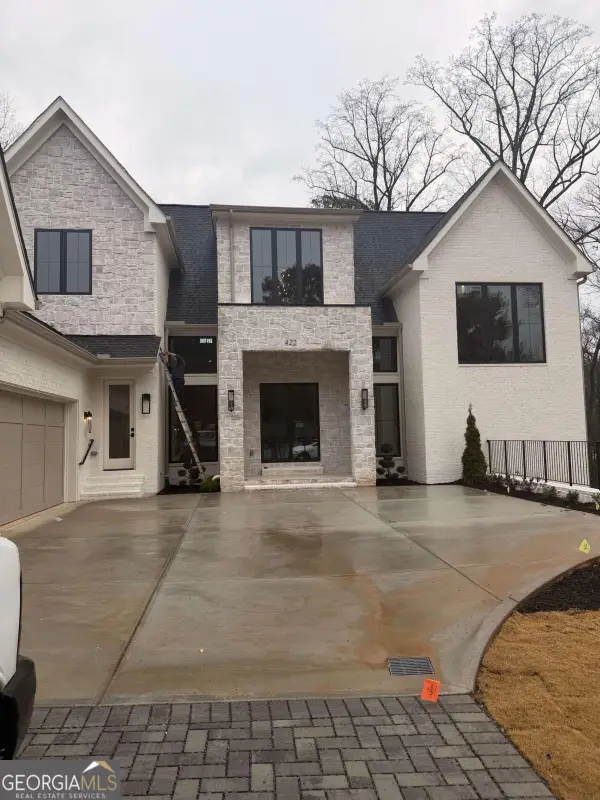 $2,395,000Coming Soon5 beds 6 baths
$2,395,000Coming Soon5 beds 6 baths422 Hilderbrand Drive, Atlanta, GA 30328
MLS# 10689404Listed by: Compass - New
 $749,000Active3 beds 3 baths2,135 sq. ft.
$749,000Active3 beds 3 baths2,135 sq. ft.399 Hammond Drive, Atlanta, GA 30328
MLS# 7717099Listed by: REALCO BROKERS, INC. - New
 $175,000Active1 beds 1 baths794 sq. ft.
$175,000Active1 beds 1 baths794 sq. ft.1504 Wingate Way #1504, Atlanta, GA 30350
MLS# 7716957Listed by: ORIGINS REAL ESTATE - New
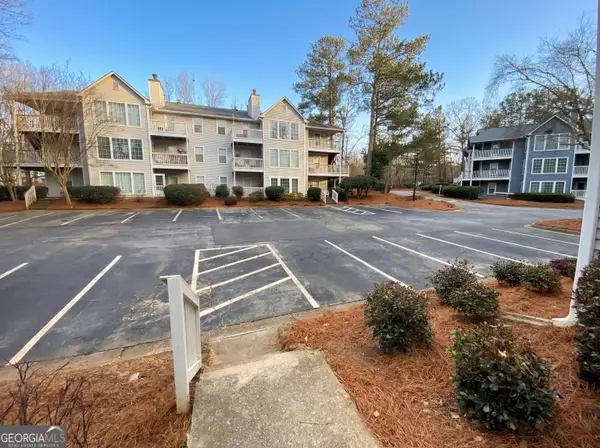 $182,000Active2 beds 1 baths1,035 sq. ft.
$182,000Active2 beds 1 baths1,035 sq. ft.107 Gettysburg Place, Sandy Springs, GA 30350
MLS# 10688198Listed by: Opendoor Brokerage LLC - Open Fri, 8am to 7pmNew
 $182,000Active2 beds 1 baths1,035 sq. ft.
$182,000Active2 beds 1 baths1,035 sq. ft.107 Gettysburg Place, Atlanta, GA 30350
MLS# 7716705Listed by: OPENDOOR BROKERAGE, LLC - New
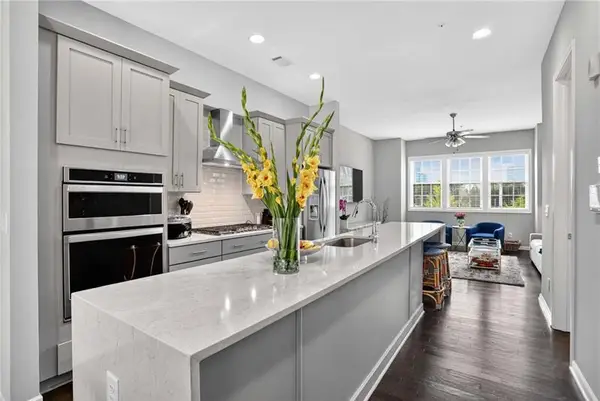 $524,900Active2 beds 3 baths1,633 sq. ft.
$524,900Active2 beds 3 baths1,633 sq. ft.6607 Sterling Drive #05, Sandy Springs, GA 30328
MLS# 7716367Listed by: ATLANTA FINE HOMES SOTHEBY'S INTERNATIONAL - Open Sat, 2 to 4pmNew
 $950,000Active5 beds 4 baths3,266 sq. ft.
$950,000Active5 beds 4 baths3,266 sq. ft.565 Timberland Drive, Atlanta, GA 30342
MLS# 10687764Listed by: Compass

