585 Mount Vernon Highway Nw, Sandy Springs, GA 30327
Local realty services provided by:ERA Towne Square Realty, Inc.
585 Mount Vernon Highway Nw,Sandy Springs, GA 30327
$2,995,000
- 5 Beds
- 7 Baths
- 10,067 sq. ft.
- Single family
- Active
Listed by: juli owens, judson l whitlock
Office: atlanta fine homes sotheby's international
MLS#:7288478
Source:FIRSTMLS
Price summary
- Price:$2,995,000
- Price per sq. ft.:$297.51
About this home
Pairing an upscale 30327 zip code with a renovated terrace level ideal with fitness room, spa area, custom state-of-the-art movie theatre and a full kitchen opening to a gorgeous patio (covered and uncovered) with gas grill and fireplace. This 10,000+/- square foot executive home offers an unparalleled lifestyle for all ages just outside the city limits yet still inside the Perimeter. Situated on a meticulously manicured 1.2+/- acre property complete with fencing and a gated entry, 585 Mount Vernon Highway, NW features a three-car garage plus an outdoor oasis perfect for entertaining. Enjoy seamless indoor-outdoor living, easy access to top-tier private schools and a stress-free commute nestled within the sought-after Heards Ferry Elementary school district. Commencing with a soaring two-story foyer and magnificent staircase, the main level caters to both grand occasions and intimate events. Natural light spills through abundant windows, accentuating 10' ceilings and hardwood floors throughout the formal dining room, formal living room, fireside great room, mahogany-paneled library and kitchen/keeping room (each with their own cozy fireplaces). Retreat to the oversized main-level owner's suite with its private balcony and en suite bathroom featuring a travertine floor, a separate shower, a spa tub and an oversized walk-in custom closet. A laundry room and two half bathrooms round out this level. The great room, kitchen and owner's suite effortlessly connect to the private backyard via an oversized Brazilian IPE (no nails) deck. Comprised of four large corner bedrooms equipped with walk-in closets, the second level boasts high ceilings, three full bathrooms, a second staircase leading to the back hallway and ample storage options, including large cedar closet and additional attic space. Finished to perfection, the terrace level showcases 10'+ ceilings, a spacious fireside great room with direct access to the backyard patio/pool and a soundproof movie theater complete with custom seating, a state-of-the-art sound/projection system and a bar. The second full kitchen with a dining area provides access to a temperature-controlled, 500+ bottle wine cellar for connoisseurs. An exercise room, access to a spa-inspired full bathroom featuring a steam shower and a separate sauna. Additional flex space includes a hobby room, a substantial unfinished storage room and a second laundry room/mud room with direct access to the pool area and backyard, ensuring the ultimate convenience for both residents and guests. The backyard impresses with an enormous bluestone patio, dry-stack stone walls and a pool area (including a Pebble Tec pool, a spa and two water features). Entertain in style with an outdoor kitchen complete with a Dacor gas grill, a cooktop, a warming drawer, and a welcoming fireplace. There is also a separate basketball court for sports enthusiasts. Seamlessly merging uncovered and covered areas thanks to the under-deck drainage system, this space offers extended outdoor enjoyment and reduced maintenance. Don't miss this Sandy Springs masterpiece offering proximity to I-285, shopping, dining, entertainment and all the vibrant offerings of North Buckhead. The three photos showing the home in white have been enhanced.
Contact an agent
Home facts
- Year built:1990
- Listing ID #:7288478
- Updated:February 23, 2024 at 02:22 PM
Rooms and interior
- Bedrooms:5
- Total bathrooms:7
- Full bathrooms:5
- Half bathrooms:2
- Living area:10,067 sq. ft.
Heating and cooling
- Cooling:Ceiling Fan(s), Central Air, Heat Pump, Zoned
- Heating:Forced Air, Heat Pump, Natural Gas, Zoned
Structure and exterior
- Roof:Composition, Shingle
- Year built:1990
- Building area:10,067 sq. ft.
- Lot area:1.19 Acres
Schools
- High school:Riverwood International Charter
- Middle school:Ridgeview Charter
- Elementary school:Heards Ferry
Utilities
- Water:Public, Water Available
- Sewer:Septic Tank
Finances and disclosures
- Price:$2,995,000
- Price per sq. ft.:$297.51
- Tax amount:$16,343 (2022)
New listings near 585 Mount Vernon Highway Nw
- New
 $259,900Active1 beds 1 baths1,000 sq. ft.
$259,900Active1 beds 1 baths1,000 sq. ft.1508 1610 Woodcliff Drive, Sandy Springs, GA 30350
MLS# 7694011Listed by: VIRTUAL PROPERTIES REALTY.NET, LLC. - New
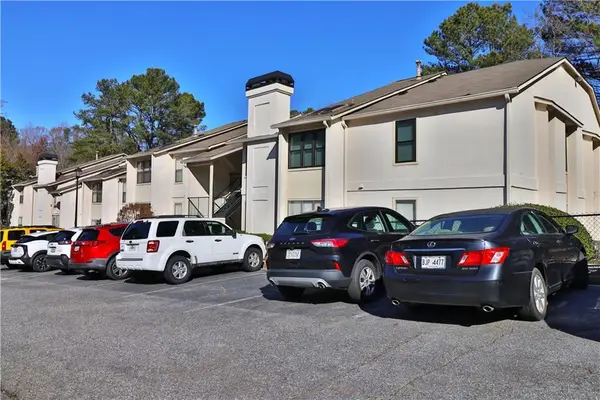 $225,000Active2 beds 2 baths1,139 sq. ft.
$225,000Active2 beds 2 baths1,139 sq. ft.1412 Huntingdon Chase, Sandy Springs, GA 30350
MLS# 7693552Listed by: FIRST UNITED REALTY OF ATLANTA, LLC. - New
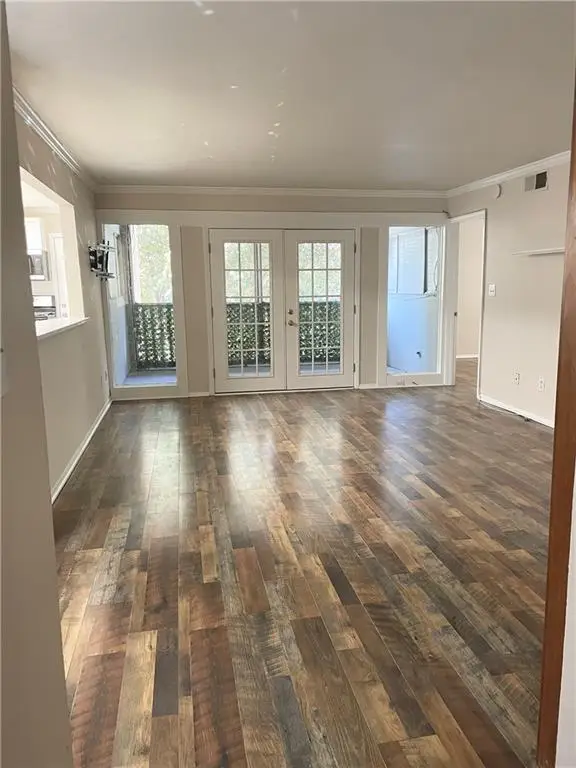 $259,900Active2 beds 2 baths1,180 sq. ft.
$259,900Active2 beds 2 baths1,180 sq. ft.346 Carpenter Drive #12, Sandy Springs, GA 30328
MLS# 7693414Listed by: VIRTUAL PROPERTIES REALTY. BIZ - Open Sun, 2 to 4pmNew
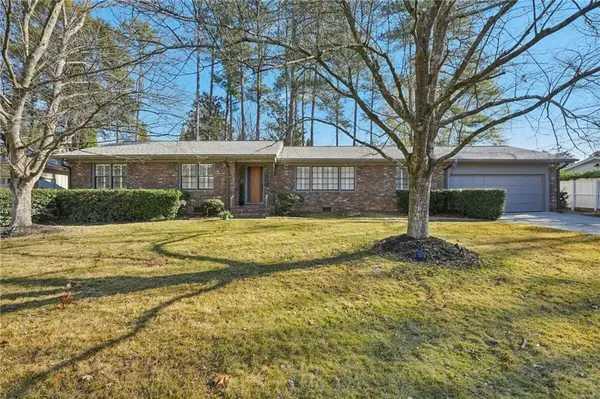 $825,000Active3 beds 2 baths2,300 sq. ft.
$825,000Active3 beds 2 baths2,300 sq. ft.5795 Timberlane Terrace, Atlanta, GA 30328
MLS# 7693214Listed by: KELLER WILLIAMS REALTY PEACHTREE RD. - New
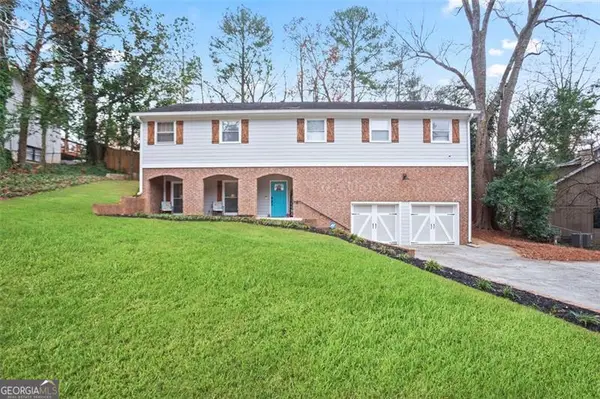 $875,000Active4 beds 3 baths3,500 sq. ft.
$875,000Active4 beds 3 baths3,500 sq. ft.505 Wyncourtney Drive Ne, Sandy Springs, GA 30328
MLS# 10655672Listed by: Maximum One Realty Greater Atlanta - New
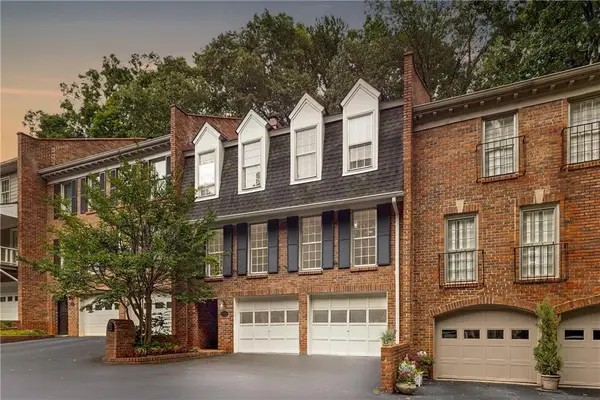 $475,000Active4 beds 3 baths2,532 sq. ft.
$475,000Active4 beds 3 baths2,532 sq. ft.433 The North Chace, Atlanta, GA 30328
MLS# 7692149Listed by: ATLANTA FINE HOMES SOTHEBY'S INTERNATIONAL - New
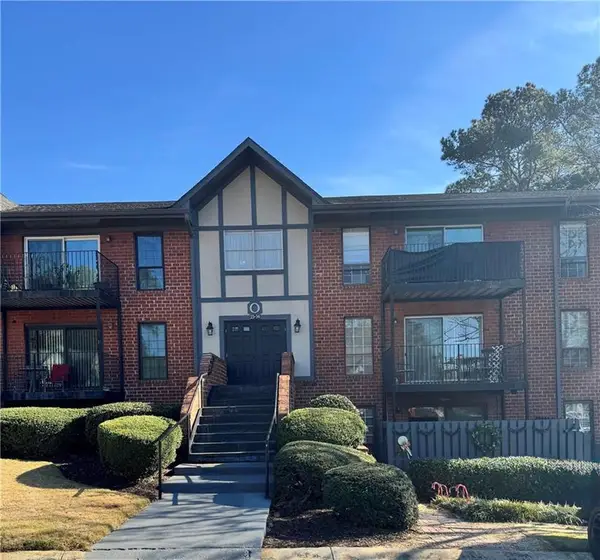 $180,000Active2 beds 2 baths
$180,000Active2 beds 2 baths6851 Roswell Rd #O24, Sandy Springs, GA 30328
MLS# 7692248Listed by: CHAPMAN HALL PROFESSIONALS - New
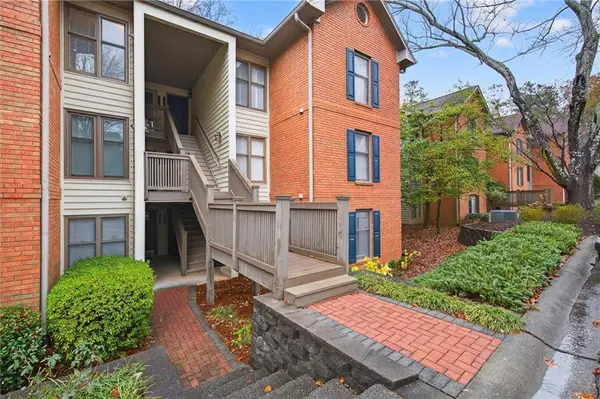 $300,000Active2 beds 2 baths1,200 sq. ft.
$300,000Active2 beds 2 baths1,200 sq. ft.710 Garden Court, Atlanta, GA 30328
MLS# 7692193Listed by: BOLST, INC. - Open Sat, 12 to 2pmNew
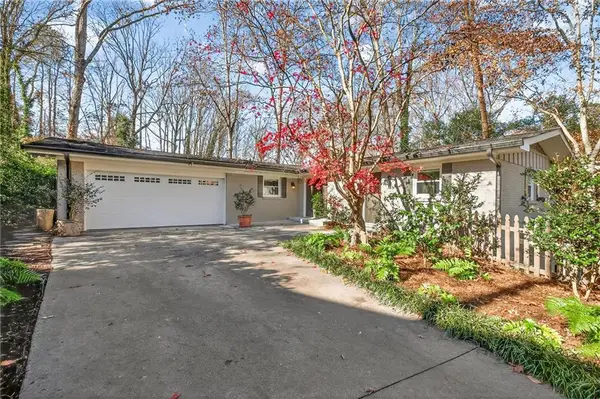 $700,000Active4 beds 3 baths3,226 sq. ft.
$700,000Active4 beds 3 baths3,226 sq. ft.6590 Williamson Drive, Atlanta, GA 30328
MLS# 7691630Listed by: ATLANTA FINE HOMES SOTHEBY'S INTERNATIONAL - Coming Soon
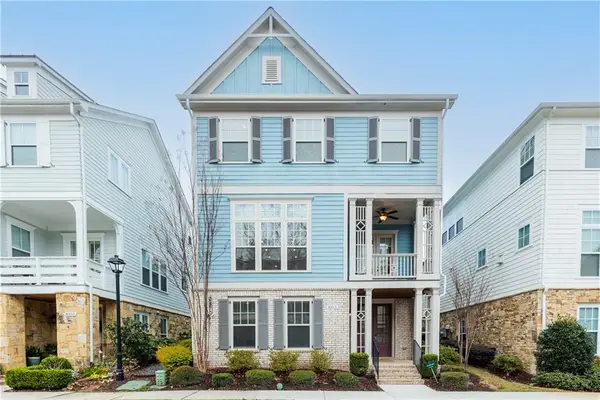 $899,900Coming Soon4 beds 4 baths
$899,900Coming Soon4 beds 4 baths3003 Eamont Terrace, Sandy Springs, GA 30328
MLS# 7691717Listed by: KAREN CANNON REALTORS INC
