62 High Top Point, Sandy Springs, GA 30328
Local realty services provided by:ERA Towne Square Realty, Inc.
Listed by: stephanie venegas4705307874, stephanie@casaintown.com
Office: keller williams realty
MLS#:10597149
Source:METROMLS
Price summary
- Price:$625,000
- Price per sq. ft.:$328.26
- Monthly HOA dues:$342
About this home
Stunning renovated 3-bedroom, 3.5-bathroom townhome in the heart of Sandy Springs, offering the feel of new construction with thoughtful, high-end finishes throughout. Located in Johnson Creek, an intimate community of just 33 homes, this property is minutes from downtown Sandy Springs, City Springs, top restaurants, shops, parks, and the Performing Arts Center. The chef's kitchen features custom cabinetry with pullouts and dividers, a large island with farmhouse sink, built-in dishwasher, trash compartment, stainless steel appliances, and a walk-in pantry with sliding barn door. The living room includes custom built-ins, wine rack and fridge, floating alder wood shelves, and a fully redesigned fireplace with marble herringbone surround, shiplap, and alder wood mantle. Main level features gleaming hardwoods and an updated powder room. Upstairs, the oversized primary suite boasts a luxurious renovated bath with white oak cabinetry, vanity station, herringbone tile, a large walk-in shower with waterfall rainhead, dual handheld sprayers, and a large niche-plus a massive custom walk-in closet. A renovated en suite secondary bedroom and expanded linen storage complete the upper level. The terrace level offers a third bedroom or flex space with full bath and direct access to a two-car garage and private parking pad. Enjoy the expansive back deck-your own private outdoor retreat-ideal for entertaining and relaxing. A rare opportunity in one of Sandy Springs' most desirable communities.
Contact an agent
Home facts
- Year built:2006
- Listing ID #:10597149
- Updated:December 25, 2025 at 11:45 AM
Rooms and interior
- Bedrooms:3
- Total bathrooms:4
- Full bathrooms:3
- Half bathrooms:1
- Living area:1,904 sq. ft.
Heating and cooling
- Cooling:Ceiling Fan(s), Central Air
- Heating:Central
Structure and exterior
- Roof:Composition
- Year built:2006
- Building area:1,904 sq. ft.
- Lot area:0.04 Acres
Schools
- High school:Riverwood
- Middle school:Ridgeview
- Elementary school:Heards Ferry
Utilities
- Water:Public, Water Available
- Sewer:Public Sewer, Sewer Available
Finances and disclosures
- Price:$625,000
- Price per sq. ft.:$328.26
- Tax amount:$7,064 (2024)
New listings near 62 High Top Point
- New
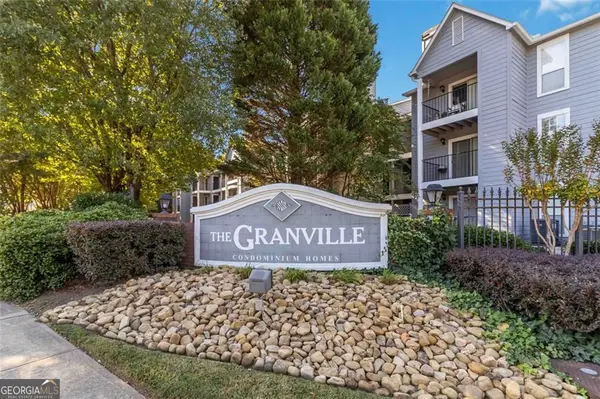 $179,000Active1 beds 1 baths711 sq. ft.
$179,000Active1 beds 1 baths711 sq. ft.103 Granville Court, Atlanta, GA 30328
MLS# 10661536Listed by: Compass - Coming Soon
 $150,000Coming Soon2 beds 2 baths
$150,000Coming Soon2 beds 2 baths1615 Wingate Way, Atlanta, GA 30350
MLS# 10661443Listed by: Orchard Brokerage, LLC - New
 $689,500Active4 beds 2 baths1,646 sq. ft.
$689,500Active4 beds 2 baths1,646 sq. ft.481 Hammond Drive, Atlanta, GA 30328
MLS# 7695500Listed by: HOMELAND REALTY GROUP, LLC. - New
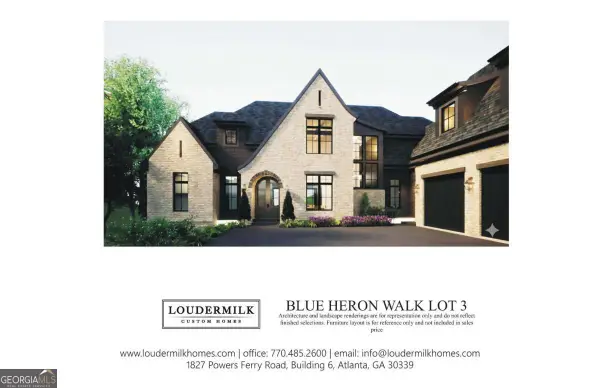 $3,499,000Active5 beds 6 baths7,286 sq. ft.
$3,499,000Active5 beds 6 baths7,286 sq. ft.478 Emily Reed Ln. Lot #3, Atlanta, GA 30342
MLS# 10660697Listed by: Keller Williams Rlty. Buckhead - New
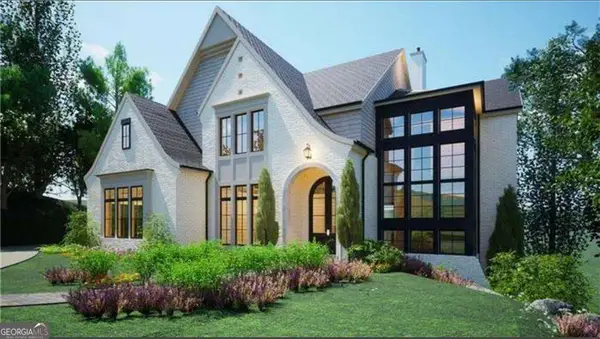 $799,900Active0.43 Acres
$799,900Active0.43 Acres462 Emily Reed Lane, Atlanta, GA 30342
MLS# 10661144Listed by: Keller Williams Rlty. Buckhead - New
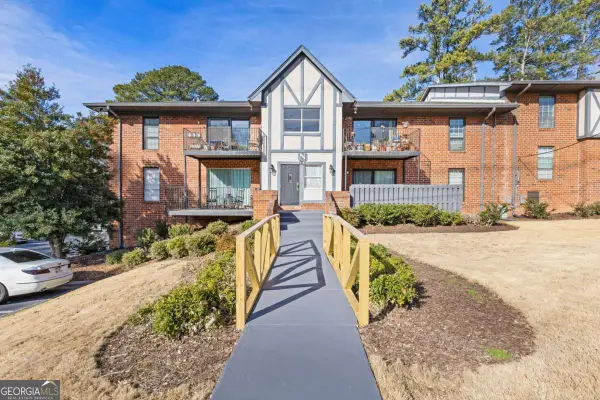 $199,000Active2 beds 1 baths
$199,000Active2 beds 1 baths6851 Roswell Road #N9, Atlanta, GA 30328
MLS# 10661189Listed by: Orchard Brokerage, LLC - New
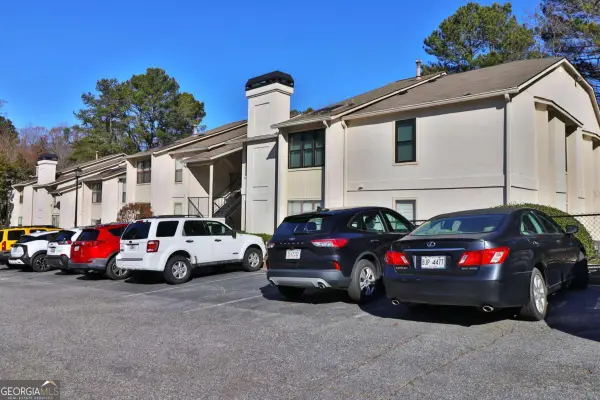 $225,000Active2 beds 2 baths
$225,000Active2 beds 2 baths1412 Huntingdon Chase, Sandy Springs, GA 30350
MLS# 10660626Listed by: First United Realty - Coming Soon
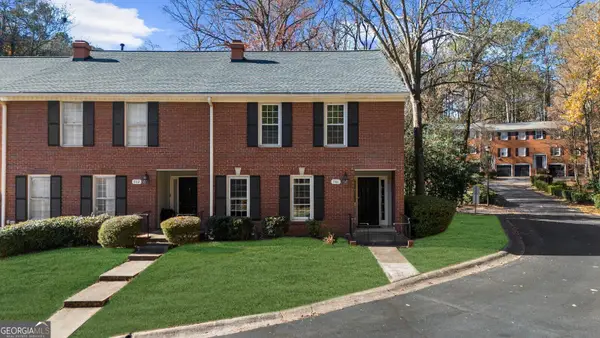 $524,999Coming Soon4 beds 4 baths
$524,999Coming Soon4 beds 4 baths501 Dunwoody Chace, Atlanta, GA 30328
MLS# 10660549Listed by: Method Real Estate Advisors - New
 $622,000Active5 beds 3 baths2,962 sq. ft.
$622,000Active5 beds 3 baths2,962 sq. ft.7040 Northgreen Drive, Atlanta, GA 30328
MLS# 10660296Listed by: Mark Spain Real Estate - New
 $600,000Active3 beds 3 baths1,728 sq. ft.
$600,000Active3 beds 3 baths1,728 sq. ft.6570 Wright Road, Atlanta, GA 30328
MLS# 7694391Listed by: ATLANTA FINE HOMES SOTHEBY'S INTERNATIONAL
