6248 Mt Vernon Oaks Drive, Sandy Springs, GA 30328
Local realty services provided by:ERA Hirsch Real Estate Team
6248 Mt Vernon Oaks Drive,Sandy Springs, GA 30328
$1,200,000
- 5 Beds
- 4 Baths
- - sq. ft.
- Single family
- Sold
Listed by: meg fitzpatrick
Office: harry norman realtors
MLS#:10646948
Source:METROMLS
Sorry, we are unable to map this address
Price summary
- Price:$1,200,000
- Monthly HOA dues:$100
About this home
Wow, Wow, Wow! There's nothing average about this home! You will be pleasantly surprised when you walk in! It's been beautifully updated starting with the hardwoods refinished in a light gray, a stunning Kitchen with a specialty quartz counter, overlooking the AMAZING backyard! It's outdoor living space at it's best with your own putting green, a covered area for entertaining, custom stone fire pit, travertine patio and it's all open to your eat-in/dining area and kitchen with NEW floor to ceiling, wall to wall, retractable sliding doors opening up the entire space for entertaining! Stunning new fireplace-on a remote! Surround sound and speakers are set up throughout the entire home- this place rocks! Not to mention, truly a Prime Location in Sandy Springs! Walk to City Center/Performing Arts/Shops/Restaurants. There is a 5th Bedroom and Full Bath on Main (currently set up as an office). Plantation Shutters for every window, Nest thermostat. Extremely Spacious Primary Suite w/new stone Fireplace (Turns on with a remote!) and 2 separate Closets. Very Large Sized Bedrooms, all with Walk-In Closets. Easy access to I-285/400, & Hospitals. A 6.5 yr old Roof/New HVAC & Best HOA anywhere to be found!! (It's Only $1,200 a yr.) Mows & blows grass, trims bushes in front & back of your home! It's A Must See and it is Move in Ready!
Contact an agent
Home facts
- Year built:2006
- Listing ID #:10646948
- Updated:January 18, 2026 at 07:44 AM
Rooms and interior
- Bedrooms:5
- Total bathrooms:4
- Full bathrooms:4
Heating and cooling
- Cooling:Ceiling Fan(s), Central Air, Zoned
- Heating:Central, Forced Air, Natural Gas
Structure and exterior
- Roof:Composition
- Year built:2006
Schools
- High school:Riverwood
- Middle school:Ridgeview
- Elementary school:High Point
Utilities
- Water:Public, Water Available
- Sewer:Public Sewer, Sewer Available
Finances and disclosures
- Price:$1,200,000
- Tax amount:$7,936 (2025)
New listings near 6248 Mt Vernon Oaks Drive
- New
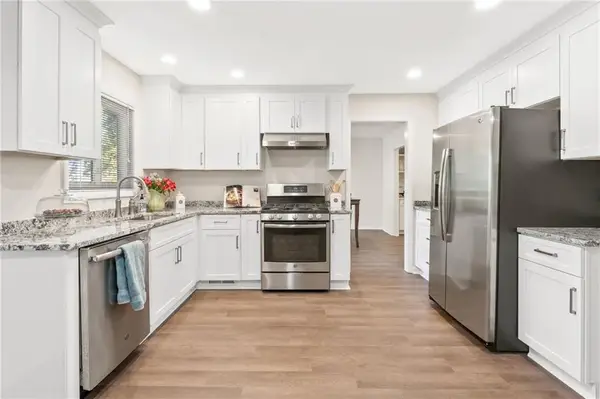 $460,000Active4 beds 4 baths2,266 sq. ft.
$460,000Active4 beds 4 baths2,266 sq. ft.49 Basswood Circle, Atlanta, GA 30328
MLS# 7705874Listed by: KELLER WILLIAMS NORTH ATLANTA - Open Sun, 2 to 4pmNew
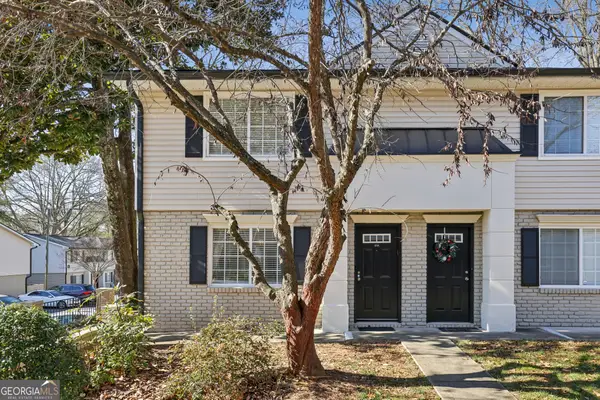 $235,000Active2 beds 2 baths1,000 sq. ft.
$235,000Active2 beds 2 baths1,000 sq. ft.6940 Roswell Road #21A, Atlanta, GA 30338
MLS# 10674508Listed by: Ansley Real Estate - New
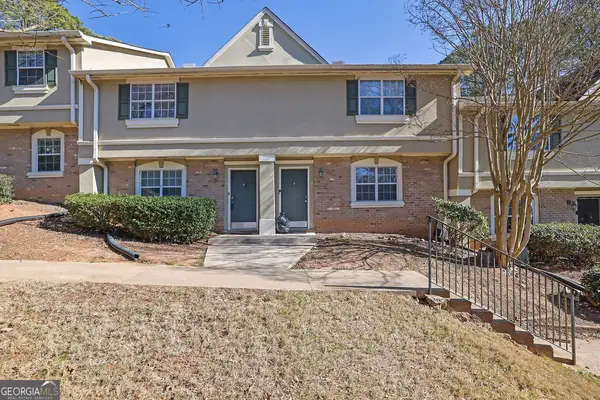 $249,950Active2 beds 3 baths1,324 sq. ft.
$249,950Active2 beds 3 baths1,324 sq. ft.6900 Roswell Road #M3, Atlanta, GA 30328
MLS# 10674436Listed by: Mark Spain Real Estate - Coming Soon
 $799,000Coming Soon3 beds 3 baths
$799,000Coming Soon3 beds 3 baths385 Stone Mill Trail, Atlanta, GA 30328
MLS# 7695413Listed by: RE/MAX AROUND ATLANTA REALTY - New
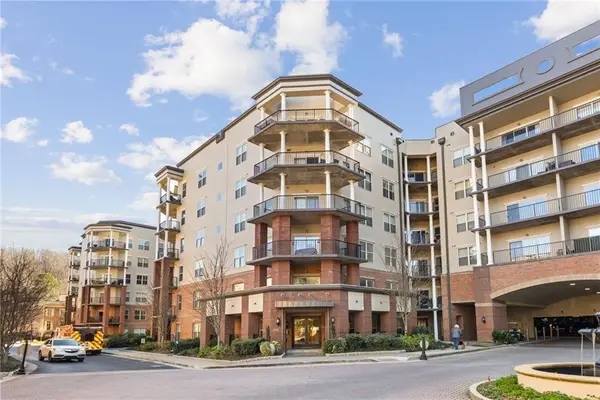 $259,900Active1 beds 1 baths950 sq. ft.
$259,900Active1 beds 1 baths950 sq. ft.200 River Vista Drive #505, Atlanta, GA 30339
MLS# 7705492Listed by: COLDWELL BANKER REALTY - Coming Soon
 $3,000,000Coming Soon6 beds 8 baths
$3,000,000Coming Soon6 beds 8 baths6340 Aberdeen Drive Ne, Atlanta, GA 30328
MLS# 10673994Listed by: Harry Norman Realtors - New
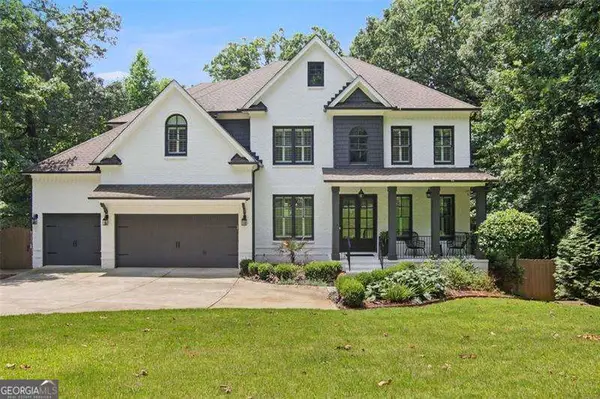 $1,799,000Active6 beds 5 baths5,681 sq. ft.
$1,799,000Active6 beds 5 baths5,681 sq. ft.525 Forest Hills Drive, Atlanta, GA 30342
MLS# 10673973Listed by: Atlanta Communities - New
 $217,000Active2 beds 2 baths1,100 sq. ft.
$217,000Active2 beds 2 baths1,100 sq. ft.1602 Gettysburg Place, Atlanta, GA 30350
MLS# 7705512Listed by: OPENDOOR BROKERAGE, LLC - Coming Soon
 $2,295,000Coming Soon5 beds 6 baths
$2,295,000Coming Soon5 beds 6 baths485 Read Lane, Atlanta, GA 30328
MLS# 10673626Listed by: Compass - Open Sun, 2 to 4pmNew
 $662,000Active2 beds 4 baths1,801 sq. ft.
$662,000Active2 beds 4 baths1,801 sq. ft.4302 Parkside Place, Atlanta, GA 30342
MLS# 10673363Listed by: Compass
