6700 Roswell Road Nw #32C, Sandy Springs, GA 30328
Local realty services provided by:ERA Towne Square Realty, Inc.
6700 Roswell Road Nw #32C,Sandy Springs, GA 30328
$249,000
- 2 Beds
- 2 Baths
- 1,026 sq. ft.
- Condominium
- Active
Listed by: the griffith group, ross griffith404-395-1031
Office: atlanta fine homes sotheby's international
MLS#:7612602
Source:FIRSTMLS
Price summary
- Price:$249,000
- Price per sq. ft.:$242.69
- Monthly HOA dues:$316
About this home
D iscover this beautifully updated and meticulously maintained second floor corner unit condominium in the heart of Sandy Springs. This light-filled, two-bedroom, two-full-bath residence offers an ideal floor plan for first-time buyers or those seeking a low-maintenance option and even offers a private rear entry overlooking the courtyard. The updated light and bright kitchen features granite countertops, designer tile backsplash, and newer stainless steel appliances. Enjoy the added bonus of a sunroom off the dining area- perfect for a home office, playroom, game room, etc. Ample storage awaits with multiple storage closets and a full attic. Nestled in a peaceful but social community, this home includes access to a swimming pool, tennis court, dog park, playground, greenspace, sidewalks—all within the neighborhood. The HOA fees are among the lowest in the area, covers all amenities and maintenance. Step outside to enjoy a short walk to shops, restaurants, schools, parks, Marta and the vibrant Sandy Springs City Center. Perfectly positioned near highways 400 and 285, this condo offers easy access to Sandy Springs, Dunwoody, Roswell, Buckhead, East Cobb and more!
Contact an agent
Home facts
- Year built:1967
- Listing ID #:7612602
- Updated:February 10, 2026 at 02:31 PM
Rooms and interior
- Bedrooms:2
- Total bathrooms:2
- Full bathrooms:2
- Living area:1,026 sq. ft.
Heating and cooling
- Cooling:Ceiling Fan(s), Central Air
- Heating:Central
Structure and exterior
- Roof:Composition
- Year built:1967
- Building area:1,026 sq. ft.
- Lot area:0.02 Acres
Schools
- High school:Riverwood International Charter
- Middle school:Ridgeview Charter
- Elementary school:Spalding Drive
Utilities
- Water:Public, Water Available
- Sewer:Public Sewer, Sewer Available
Finances and disclosures
- Price:$249,000
- Price per sq. ft.:$242.69
- Tax amount:$1,645 (2024)
New listings near 6700 Roswell Road Nw #32C
- Coming Soon
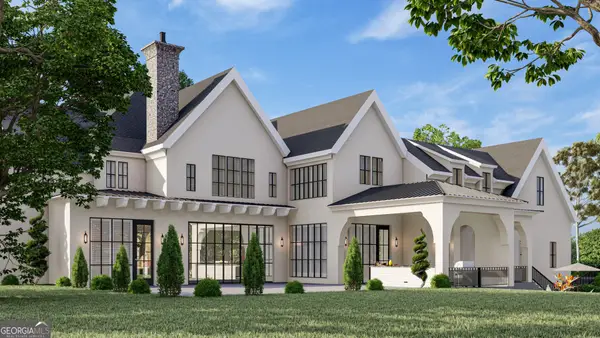 $4,300,000Coming Soon5 beds 8 baths
$4,300,000Coming Soon5 beds 8 baths4957 Peachtree Dunwoody Road, Sandy Springs, GA 30342
MLS# 10690762Listed by: Watson Realty Co - New
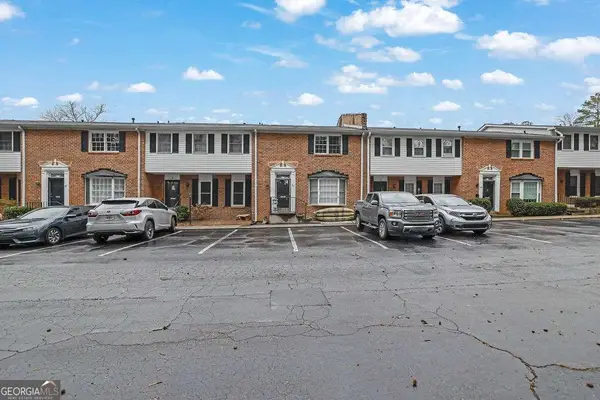 $200,000Active2 beds 2 baths1,342 sq. ft.
$200,000Active2 beds 2 baths1,342 sq. ft.6520 Roswell Road #62, Sandy Springs, GA 30328
MLS# 10690148Listed by: Mark Spain Real Estate - New
 $1,350,000Active5 beds 5 baths5,217 sq. ft.
$1,350,000Active5 beds 5 baths5,217 sq. ft.8915 Huntcliff Lake Court, Sandy Springs, GA 30350
MLS# 10690094Listed by: Ansley Real Estate - Open Sat, 12 to 2pmNew
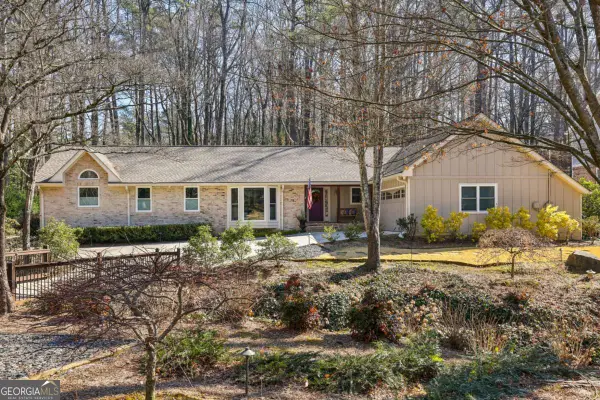 $1,100,000Active3 beds 3 baths
$1,100,000Active3 beds 3 baths7265 Hunters Branch Drive, Atlanta, GA 30328
MLS# 10690013Listed by: Keller Williams Rlty First Atl - New
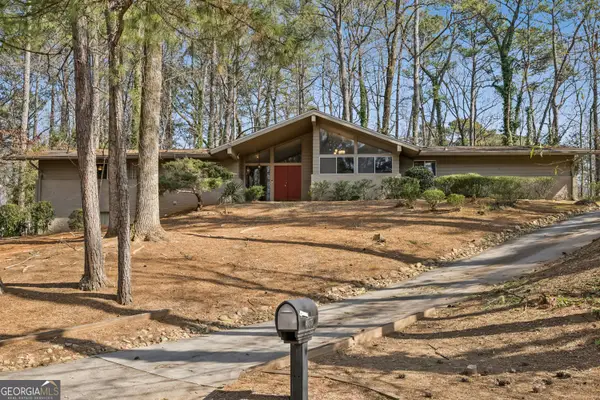 $725,000Active4 beds 4 baths4,714 sq. ft.
$725,000Active4 beds 4 baths4,714 sq. ft.6375 River Overlook Drive Nw, Atlanta, GA 30328
MLS# 10689576Listed by: Harry Norman Realtors - New
 $235,000Active2 beds 2 baths1,139 sq. ft.
$235,000Active2 beds 2 baths1,139 sq. ft.1804 Huntingdon #1804, Atlanta, GA 30350
MLS# 10689658Listed by: Real Broker LLC - New
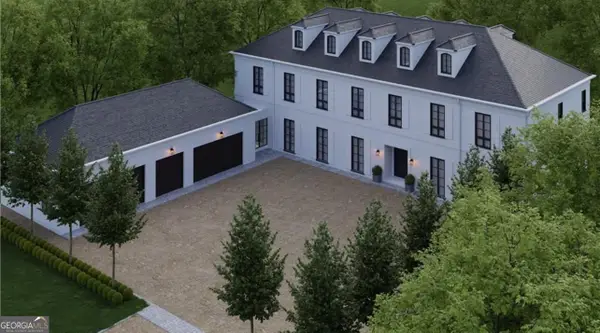 $3,200,000Active6 beds 7 baths9,160 sq. ft.
$3,200,000Active6 beds 7 baths9,160 sq. ft.1504 Sunnybrook Farm Road, Atlanta, GA 30350
MLS# 10689667Listed by: Weichert Realtors - Vision - Coming Soon
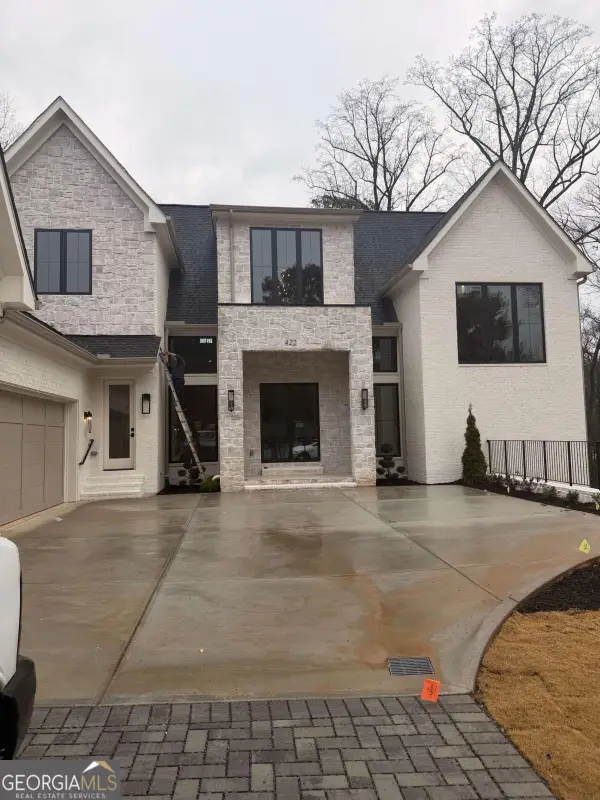 $2,395,000Coming Soon5 beds 6 baths
$2,395,000Coming Soon5 beds 6 baths422 Hilderbrand Drive, Atlanta, GA 30328
MLS# 10689404Listed by: Compass - New
 $749,000Active3 beds 3 baths2,135 sq. ft.
$749,000Active3 beds 3 baths2,135 sq. ft.399 Hammond Drive, Atlanta, GA 30328
MLS# 7717099Listed by: REALCO BROKERS, INC. - New
 $175,000Active1 beds 1 baths794 sq. ft.
$175,000Active1 beds 1 baths794 sq. ft.1504 Wingate Way #1504, Atlanta, GA 30350
MLS# 7716957Listed by: ORIGINS REAL ESTATE

