74 Goldrush Circle, Sandy Springs, GA 30328
Local realty services provided by:ERA Towne Square Realty, Inc.

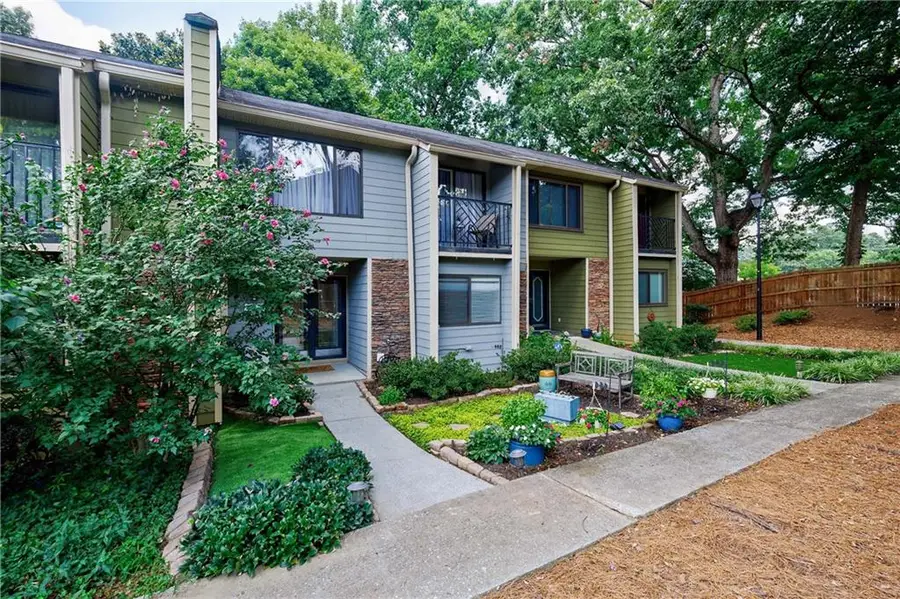
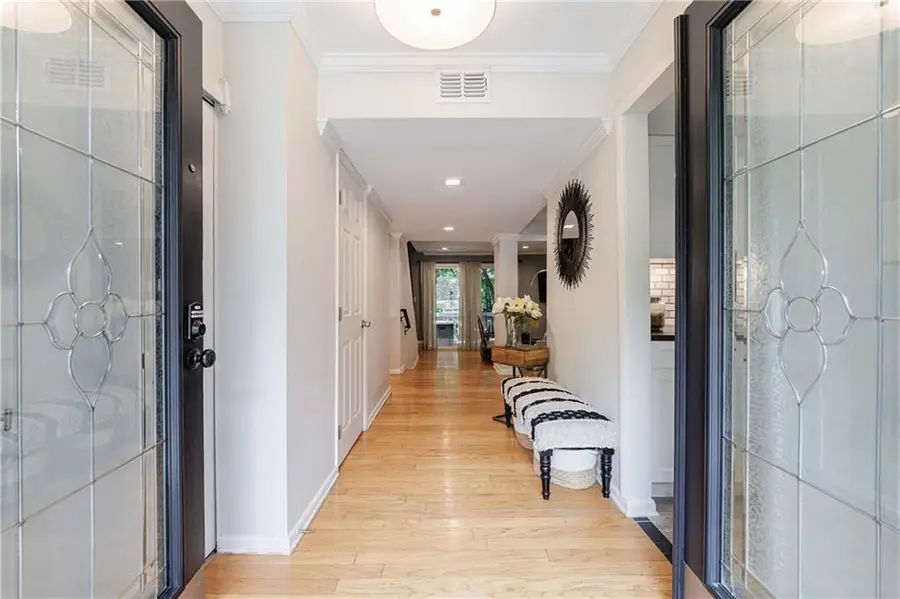
74 Goldrush Circle,Sandy Springs, GA 30328
$450,000
- 3 Beds
- 4 Baths
- 2,656 sq. ft.
- Townhouse
- Active
Listed by:zana dillard404-974-4478
Office:atlanta fine homes sotheby's international
MLS#:7612401
Source:FIRSTMLS
Price summary
- Price:$450,000
- Price per sq. ft.:$169.43
- Monthly HOA dues:$410
About this home
Welcome to this thoughtfully renovated three-level townhome in the highly desirable Sutter’s Point community, where classic charm meets modern upgrades and flexible living. From the moment you step onto the inviting front porch framed by blooming garden beds, you’ll feel right at home. Inside, the main level offers an open and airy layout ideal for everyday living and entertaining. The completely updated kitchen features crisp white soft-close Shaker cabinetry with pots-and-pans drawers and a corner Lazy Susan, Negresco granite countertops, a Carrera marble subway tile backsplash, a black undermount double sink with accessories, and a Glacier Bay gooseneck faucet. Upgraded stainless-steel appliances include a Maytag five-burner stove with a built-in air fryer and convection oven, a Maytag microwave, and a Whirlpool dishwasher. Porcelain flooring, under-cabinet and recessed lighting, and a pantry add function and style. Overlooking the kitchen, the dining area easily accommodates eight to ten guests. It flows seamlessly into the spacious family room, which is anchored by a wood-burning fireplace with a porcelain surround and opens to a private outdoor deck—perfect for morning coffee or evening gatherings. Throughout the main level, crown molding, flat ceilings, recessed lighting, and upgraded fixtures elevate the aesthetic, while a custom stair railing and upgraded carpet on the staircase lead you upstairs. The oversized primary suite is a peaceful retreat, featuring a vaulted ceiling, recessed lighting, engineered hardwood floors, triple closets with adjustable shelving, a private balcony, and a sitting area ideal for a home office or reading nook. The updated ensuite bath includes a custom double vanity, tile flooring, tub/shower, and a linen closet with glass shelving. A guest suite down the hall offers a large picture window, recessed lighting, plush carpeting, and a private bath with a custom vanity, a separate water closet, and a tub/shower combination. A large hallway linen closet adds practical storage upstairs. The finished terrace level features a fully equipped in-law suite with a private entrance, offering exceptional flexibility for guests, extended family, or potential rental income. This level features a large family/living area, a separate bedroom with a closet, and a full bath with a marble vanity and walk-in shower. The kitchenette is outfitted with a four-burner electric stove, sink, mini fridge, microwave, and a second full-size refrigerator located in the spacious storage/laundry room, which includes washer/dryer hookups. Durable LVT flooring, recessed lighting, and ceiling fans continue the home’s upgraded feel. French doors with built-in blinds and a retractable screen open to a fenced outdoor patio with a dry-deck ceiling, gutters, and prewiring for a ceiling fan—an ideal spot for entertaining or a secure play space for pets. Additional features include a newer Rheem 16 SEER high-efficiency heat pump (installed in 2022) with a 10-year warranty, an updated water heater, all new toilets, and consistent recessed lighting and upgraded finishes on every level. Located just outside the Perimeter, Sutter’s Point is a well-maintained community offering a sparkling pool and beautifully landscaped common areas. This unbeatable Sandy Springs location provides easy access to GA-400, I-285, Perimeter Mall, City Springs, Hammond Park, Northside, and Emory St. Joseph’s hospitals, and top-tier grocery stores including Whole Foods, Publix, and ALDI. This is a rare opportunity to enjoy space, style, and convenience in one of Atlanta’s most sought-after neighborhoods—perfect for those seeking move-in-ready comfort with the flexibility to grow.
Contact an agent
Home facts
- Year built:1973
- Listing Id #:7612401
- Updated:August 11, 2025 at 02:44 PM
Rooms and interior
- Bedrooms:3
- Total bathrooms:4
- Full bathrooms:3
- Half bathrooms:1
- Living area:2,656 sq. ft.
Heating and cooling
- Cooling:Central Air
- Heating:Central, Electric, Zoned
Structure and exterior
- Roof:Composition
- Year built:1973
- Building area:2,656 sq. ft.
- Lot area:0.04 Acres
Schools
- High school:Riverwood International Charter
- Middle school:Ridgeview Charter
- Elementary school:High Point
Utilities
- Water:Public
- Sewer:Public Sewer
Finances and disclosures
- Price:$450,000
- Price per sq. ft.:$169.43
- Tax amount:$4,409 (2024)
New listings near 74 Goldrush Circle
 $549,900Pending5 beds 2 baths1,870 sq. ft.
$549,900Pending5 beds 2 baths1,870 sq. ft.266 Colewood Way, Atlanta, GA 30328
MLS# 7632649Listed by: REAL ESTATE GURUS REALTY, INC.- Open Sat, 12 to 2pmNew
 $895,000Active4 beds 4 baths4,060 sq. ft.
$895,000Active4 beds 4 baths4,060 sq. ft.335 Amberidge Trail, Atlanta, GA 30328
MLS# 7625813Listed by: REDFIN CORPORATION - New
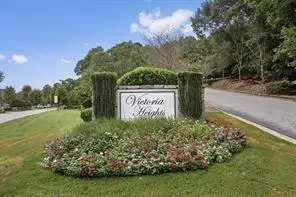 $255,000Active3 beds 2 baths1,260 sq. ft.
$255,000Active3 beds 2 baths1,260 sq. ft.4207 Santa Fe Pkwy, Sandy Springs, GA 30350
MLS# 7630369Listed by: VIRTUAL PROPERTIES REALTY.COM - New
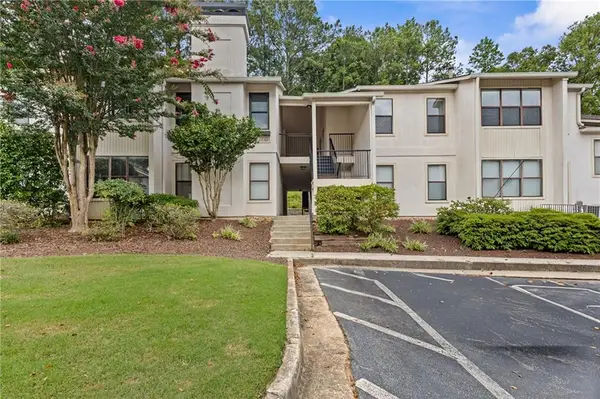 $245,000Active2 beds 2 baths1,139 sq. ft.
$245,000Active2 beds 2 baths1,139 sq. ft.1502 Huntingdon, Atlanta, GA 30350
MLS# 7632478Listed by: KELLER WILLIAMS REALTY ATLANTA PARTNERS - Open Sun, 2 to 4pmNew
 $625,000Active3 beds 3 baths2,293 sq. ft.
$625,000Active3 beds 3 baths2,293 sq. ft.45 Vernon Glen Court, Atlanta, GA 30338
MLS# 7632120Listed by: COMPASS - New
 $4,995,000Active6 beds 8 baths9,751 sq. ft.
$4,995,000Active6 beds 8 baths9,751 sq. ft.5360 Lake Forrest Drive, Atlanta, GA 30342
MLS# 7631915Listed by: ATLANTA FINE HOMES SOTHEBY'S INTERNATIONAL - New
 $650,000Active4 beds 4 baths2,357 sq. ft.
$650,000Active4 beds 4 baths2,357 sq. ft.6892 Roswell Road, Atlanta, GA 30328
MLS# 7627608Listed by: ATLANTA FINE HOMES SOTHEBY'S INTERNATIONAL - New
 $194,500Active2 beds 1 baths1,126 sq. ft.
$194,500Active2 beds 1 baths1,126 sq. ft.1304 Natchez Trace, Atlanta, GA 30350
MLS# 7630427Listed by: VIRTUAL PROPERTIES REALTY.COM - New
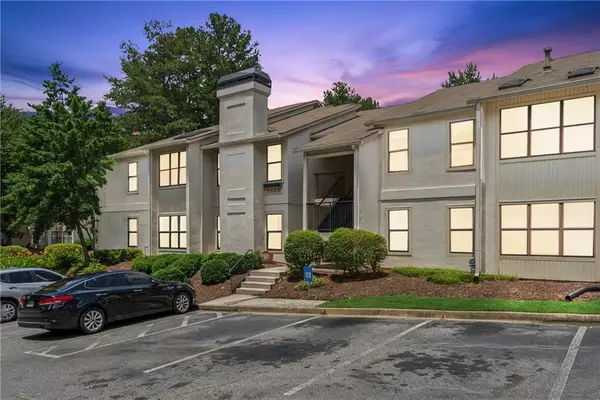 $229,000Active2 beds 2 baths1,139 sq. ft.
$229,000Active2 beds 2 baths1,139 sq. ft.1401 Huntingdon, Sandy Springs, GA 30350
MLS# 7632312Listed by: FIRST UNITED REALTY OF ATLANTA, LLC. - New
 $210,000Active1 beds 1 baths
$210,000Active1 beds 1 baths795 Hammond Drive #805, Atlanta, GA 30328
MLS# 10583918Listed by: Atlanta Communities
